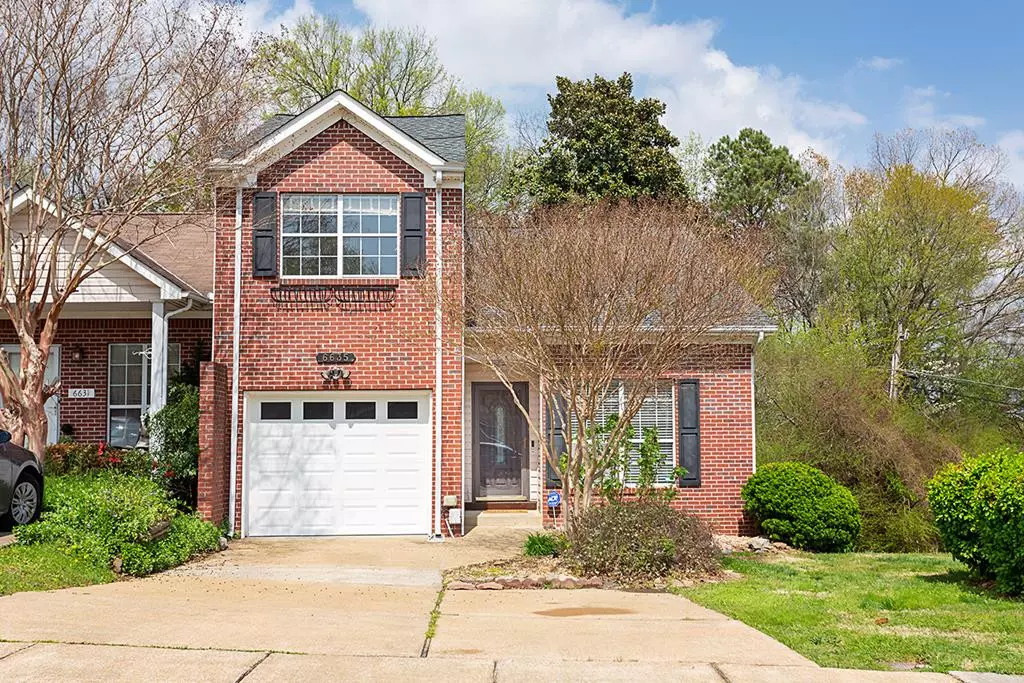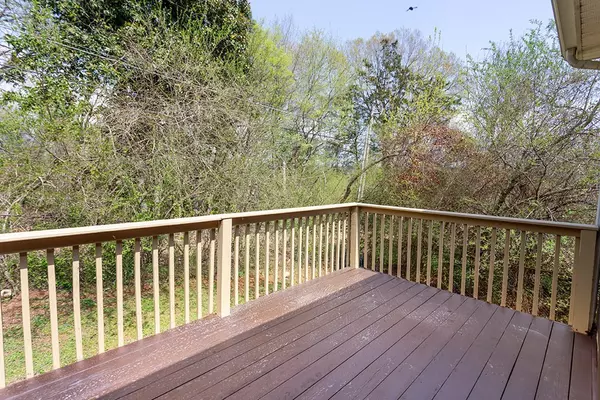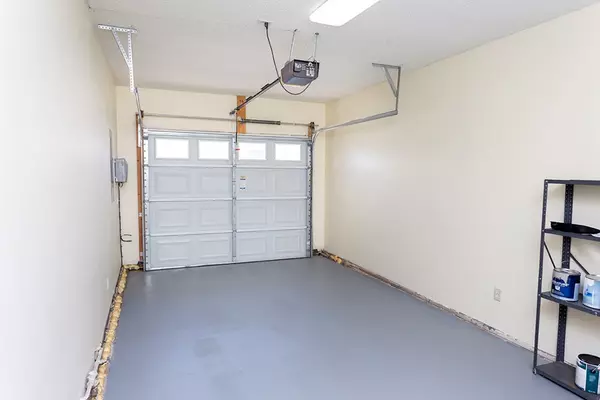$274,000
$275,000
0.4%For more information regarding the value of a property, please contact us for a free consultation.
3 Beds
1,616 SqFt
SOLD DATE : 05/13/2022
Key Details
Sold Price $274,000
Property Type Single Family Home
Sub Type Single Family Residence
Listing Status Sold
Purchase Type For Sale
Approx. Sqft 0.3
Square Footage 1,616 sqft
Price per Sqft $169
Subdivision Hickory Trace
MLS Listing ID 20221792
Sold Date 05/13/22
Bedrooms 3
Full Baths 2
Half Baths 1
HOA Fees $56/ann
HOA Y/N Yes
Originating Board River Counties Association of REALTORS®
Year Built 1998
Annual Tax Amount $1,588
Lot Size 0.300 Acres
Acres 0.3
Lot Dimensions 3894
Property Description
Gorgeous remodeled condo in Hickory Trace close to everything! All on the main floor includes primary bedroom with en suite, expansive living room with dining, and expansive cathedral ceilings, foyer, kitchen with pantry and breakfast area, half bath and laundry as well as walk in from the garage. You will love the screened porch and deck for enjoying and the deck for entertaining which is fully fenced with a wooded view. Storage is more than plenty. Upstairs you will have a full bath with 2 bedrooms, one of which is very spacious and the other overlooks the main living area. This community offers a community pool and lit sidewalks. Just off the East Ridge exit, you are accessible to everthing convenient!
Location
State TN
County Hamilton
Area Hamilton City
Direction E East Brainerd Rd to L on Hickory Trace Circle. Condo on the Right
Rooms
Basement None
Interior
Interior Features Other, Breakfast Bar
Heating Electric
Cooling Central Air
Flooring Carpet, Vinyl, Wood
Window Features Window Coverings
Appliance Dishwasher, Electric Range, Electric Water Heater, Microwave, Refrigerator
Exterior
Parking Features Concrete, Driveway
Garage Spaces 1.0
Garage Description 1.0
Roof Type Shingle
Porch Deck, Screened
Building
Lot Description Mailbox, Level
Entry Level One and One Half
Lot Size Range 0.3
Sewer Public Sewer
Water Public
Schools
Elementary Schools East Brainerd
Middle Schools Ooltewah
High Schools Ooltewah
Others
Tax ID 158C B 035.28
Acceptable Financing Cash, Conventional, FHA, VA Loan
Listing Terms Cash, Conventional, FHA, VA Loan
Special Listing Condition Standard
Read Less Info
Want to know what your home might be worth? Contact us for a FREE valuation!

Our team is ready to help you sell your home for the highest possible price ASAP
Bought with Berkshire Hathaway J Douglas Properties







