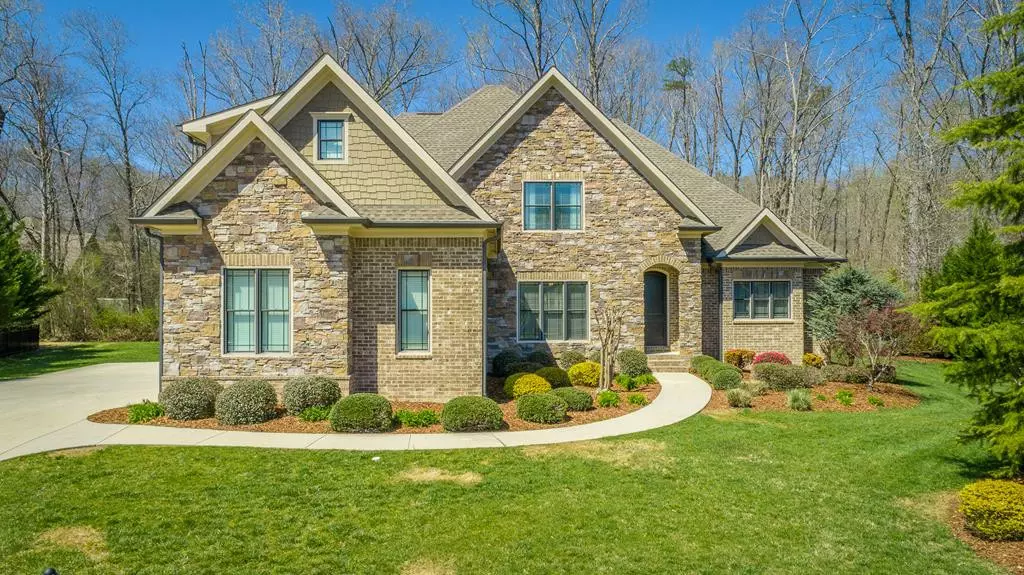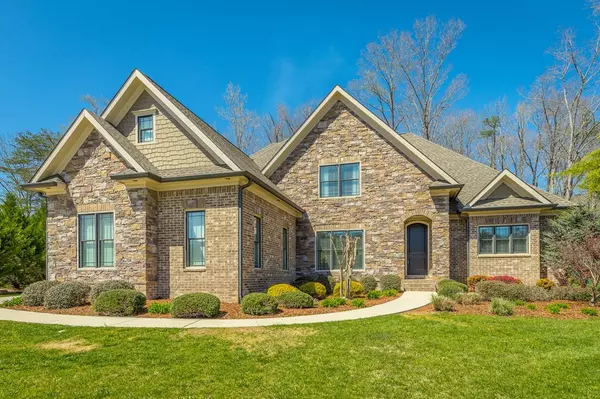$786,281
$779,900
0.8%For more information regarding the value of a property, please contact us for a free consultation.
5 Beds
3,421 SqFt
SOLD DATE : 05/12/2022
Key Details
Sold Price $786,281
Property Type Single Family Home
Sub Type Single Family Residence
Listing Status Sold
Purchase Type For Sale
Approx. Sqft 0.46
Square Footage 3,421 sqft
Price per Sqft $229
Subdivision The Canyons At Falling Water
MLS Listing ID 20221780
Sold Date 05/12/22
Bedrooms 5
Full Baths 4
HOA Fees $32/ann
HOA Y/N Yes
Originating Board River Counties Association of REALTORS®
Year Built 2014
Annual Tax Amount $3,396
Lot Size 0.460 Acres
Acres 0.46
Lot Dimensions 73.06x175.88
Property Description
A flawless blend of thoughtful planning along with sophisticated design while inviting the most casual and comfortable lifestyle. The tone is set from entry to end with a seamless flow from inside to the outdoors expanding your living space to your own level and private backyard. Conveniently located in a cul-de-sac in the desirable community of The Canyons with sidewalks and a community pool. Less than five minutes to Hwy 27, you will easily improve the quality of your life by being convenient to downtown Chattanooga, North Shore, Southside, the lake, marinas, and there is great shopping nearby like Target, Publix, as well as numerous other top tier shopping and dining choices. This two-story home is seamlessly appointed with an open flow that invites the ultimate in casual living with some generous crowns, baseboards and site finished hardwood on the main level. As you enter the foyer with a tongue and groove barrel ceiling you will be welcomed by the two-story great room with lots of windows for natural lighting, built-in bookcases, stone fireplace, and hardwood flooring. It is also completely open to the spacious and bright white kitchen with a coffered ceiling, pantry, oversized service and prep island, five-burner gas range, stainless appliances, instant hot water spout, and a door that leads you to the covered patio with floor to ceiling stone fireplace with brick hearth. There is a formal dining room with extensive trim. There is a split bedroom design with a bedroom and full bath on one side of the home and the master bedroom on the opposite end. The master suite has a vaulted and beamed ceiling, and a door to the covered patio. Finishing up the main level is the laundry room with cabinets, wash sink, and folding area, and access to the attached three-car garage. The upper level offers three bedrooms, two full baths, and a huge bonus room or 4th upstairs bedroom. Life is busy, why not relax and invest in the quality of yours and make home your escape at 6281 Dry Canyon Lane. Schedule your tour today! The buyer is responsible to do their due diligence to verify that all information is correct, accurate, and for obtaining any and all restrictions for the property. *The Sellers need to lease the property from the Buyer after closing until December 31, 2022.
Location
State TN
County Hamilton
Area Hamilton County
Direction 153 North, left on Old Dayton Pike, right on Pitts Rd., left into The Canyons on Canyon Crest, right on Deep Canyon Rd., left on Dry Canyon Lane.
Rooms
Basement Crawl Space
Interior
Interior Features Walk-In Closet(s), Vaulted Ceiling(s), Primary Downstairs, Kitchen Island, Bar, Bathroom Mirror(s), Breakfast Bar, Cathedral Ceiling(s), Ceiling Fan(s)
Heating Natural Gas
Cooling Central Air, Electric
Flooring Carpet, Hardwood, Tile, Wood
Fireplaces Type Gas, Wood Burning
Fireplace Yes
Window Features Other,Window Coverings,Blinds
Appliance Dishwasher, Disposal, Electric Range, Gas Water Heater, Microwave, Refrigerator
Exterior
Parking Features Concrete, Driveway, Garage Door Opener
Garage Spaces 3.0
Garage Description 3.0
Utilities Available Cable Available
Roof Type Shingle
Porch Covered, Patio, Porch
Building
Lot Description Mailbox, Level, Cul-De-Sac
Entry Level Two
Foundation Permanent
Lot Size Range 0.46
Sewer Public Sewer
Water Public
Schools
Elementary Schools Middle Valley
Middle Schools Red Bank
High Schools Red Bank
Others
Tax ID 081M A 062
Security Features Smoke Detector(s),Security System
Acceptable Financing Cash, Conventional
Listing Terms Cash, Conventional
Special Listing Condition Standard
Read Less Info
Want to know what your home might be worth? Contact us for a FREE valuation!

Our team is ready to help you sell your home for the highest possible price ASAP
Bought with --NON-MEMBER OFFICE--






