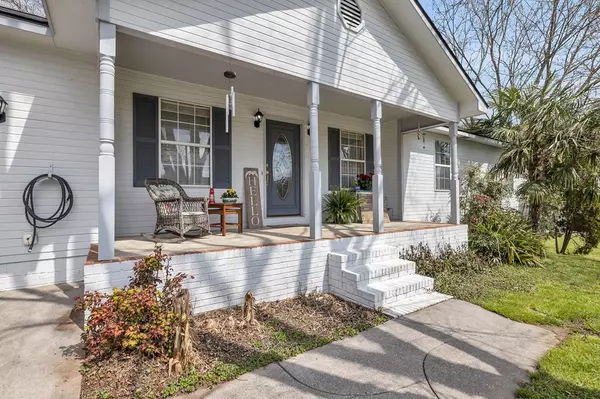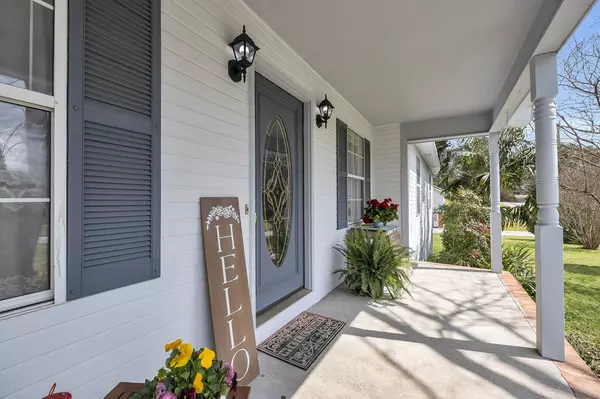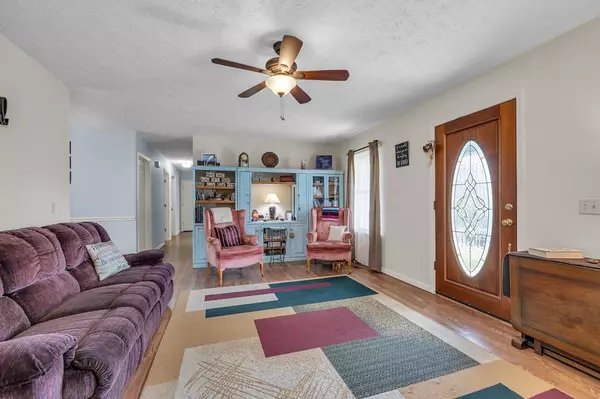$260,000
$240,000
8.3%For more information regarding the value of a property, please contact us for a free consultation.
3 Beds
1,428 SqFt
SOLD DATE : 05/05/2022
Key Details
Sold Price $260,000
Property Type Single Family Home
Sub Type Single Family Residence
Listing Status Sold
Purchase Type For Sale
Square Footage 1,428 sqft
Price per Sqft $182
Subdivision Saddle Creek
MLS Listing ID 20221509
Sold Date 05/05/22
Style Ranch
Bedrooms 3
Full Baths 2
HOA Y/N No
Originating Board River Counties Association of REALTORS®
Year Built 1994
Annual Tax Amount $1,460
Lot Dimensions 157X102
Property Description
Great house that is available for USDA financing is one level over a full unfinished basement. Plenty of room to grow into. An abundance of kitchen cabinets makes the eat in kitchen a joy to work in. Functional floor plan on the main level has a good sized living room with a cozy fireplace and gas logs. Lovely hardwood floors and laminate flooring on the main level. Current owners have really enjoyed the covered front porch. A great place to decorate for extra curb appeal and to sit and enjoy conversation and your favorite morning beverage. The basement space is fully heated and air conditioned. It would not take much to finish out this space and add to your square footage. Windows are aluminum. There is a one car garage with a backyard garage door entrance in the basement. Current owners use this space for storage and a great workshop area that the work benches and cabinets that will stay with the house. So many possibilities for finishing the remaining space. The owners have a living and office space downstairs. The main floor double garage has even more storage options with attached shelving. There is a deck in the back yard to enjoy being outside or for entertaining. Nice sized lot. Minutes to I 75, close to downtown Ringgold and a short drive to Chattanooga.
Location
State GA
County Catoosa
Area Catoosa
Direction I 75 south to exit 348 for GA-151 toward Ringgold/Lafayette, turn right onto GA-151, turn right onto Poplar Springs Rd, turn left onto Chad Dr, house is on the right.
Rooms
Basement Unfinished
Interior
Interior Features Walk-In Closet(s), Primary Downstairs, Eat-in Kitchen, Bathroom Mirror(s)
Heating Natural Gas, Central
Cooling Central Air, Electric
Flooring Hardwood, Laminate
Fireplaces Type Gas
Fireplace Yes
Window Features See Remarks,Other
Appliance Dishwasher, Electric Range, Gas Water Heater, Oven
Exterior
Parking Features Basement, Concrete, Driveway
Garage Spaces 2.0
Garage Description 2.0
Roof Type Shingle
Porch Covered, Deck, Porch
Building
Lot Description Mailbox, Level
Sewer Septic Tank
Water Public
Architectural Style Ranch
Schools
Elementary Schools Ringgold
Middle Schools Heritage
High Schools Heritage
Others
Tax ID 0040E010
Security Features Smoke Detector(s)
Acceptable Financing Cash, Conventional, FHA, USDA Loan, VA Loan
Listing Terms Cash, Conventional, FHA, USDA Loan, VA Loan
Special Listing Condition Standard
Read Less Info
Want to know what your home might be worth? Contact us for a FREE valuation!

Our team is ready to help you sell your home for the highest possible price ASAP
Bought with --NON-MEMBER OFFICE--






