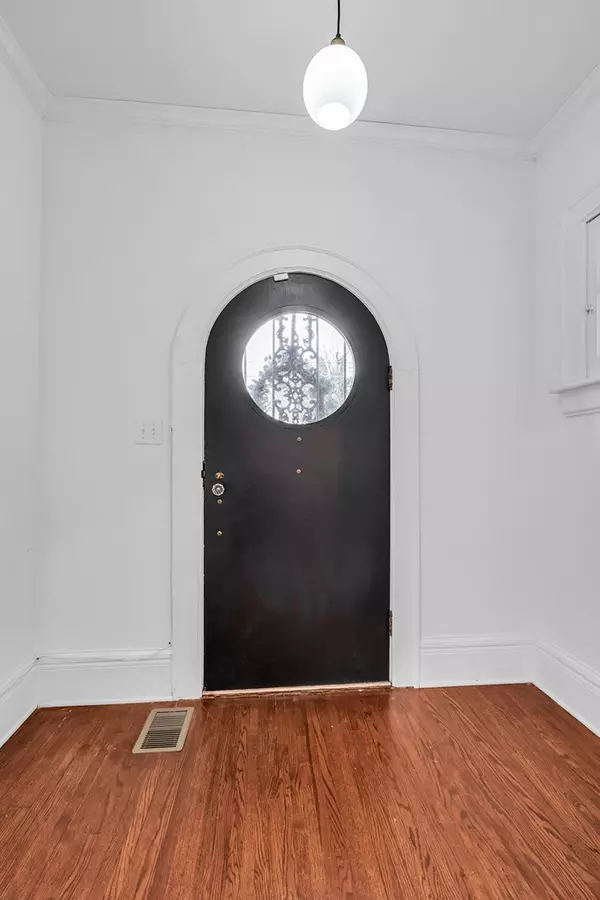$318,500
$300,000
6.2%For more information regarding the value of a property, please contact us for a free consultation.
3 Beds
2,118 SqFt
SOLD DATE : 05/02/2022
Key Details
Sold Price $318,500
Property Type Single Family Home
Sub Type Single Family Residence
Listing Status Sold
Purchase Type For Sale
Square Footage 2,118 sqft
Price per Sqft $150
Subdivision Glenwood Sub 02
MLS Listing ID 20221362
Sold Date 05/02/22
Bedrooms 3
Full Baths 2
HOA Y/N No
Originating Board River Counties Association of REALTORS®
Year Built 1930
Annual Tax Amount $987
Lot Dimensions 50x140
Property Description
Buyer changed her mind! Back on market! This charming home in the Glenwood neighborhood is now being offered for sale! Great curb appeal with it's gorgeous rounded front door and porch. So much character throughout the house that includes beautiful hardwood floors, rounded archways, original door knobs and 10 foot ceilings. The sunroom on the main level offers peaceful serenity and lovely views through it's many windows. Nice kitchen with lots of countertop space, a gas stove, refrigerator, dishwasher and built-in microwave. Tasteful shiplap and shelving. There is a large master suite on the second level. Lots of storage, including a great big cellar/unfinished basement, which has been dry and a good place for storage. Good sized deck and flat backyard. Large shed/garage for parking of storage. New owners might want to consider converting this into an apartment, but would need to do their own due diligence as to if there are any restrictions for how it is used. This home is situated between CHI Memorial Hospital and Parkridge Medical Center. Conveniently located for a quick commute to downtown.
Location
State TN
County Hamilton
Area Hamilton County
Direction Take TN 58 to Wilcox Blvd, turn onto Wilcox Blvd, turn right onto Dodson Ave, turn left onto E 3rd St, turn right onto Kilmer St, turn left onto E 4th, house is on the right.
Rooms
Basement Unfinished
Interior
Interior Features Walk-In Closet(s), Bathroom Mirror(s), Ceiling Fan(s)
Heating Central, Electric
Cooling Central Air
Flooring Carpet, Hardwood, Tile
Fireplaces Type Gas
Fireplace Yes
Window Features Wood Frames
Appliance Dishwasher, Electric Range, Gas Water Heater, Microwave, Refrigerator
Exterior
Parking Features Asphalt, Driveway
Garage Spaces 1.0
Garage Description 1.0
Fence Fenced
Roof Type Shingle
Porch Deck, Porch
Building
Lot Description Mailbox, Level
Sewer Public Sewer
Water Public
Schools
Elementary Schools Orchard Knob
Middle Schools Orchard Knob
High Schools Brainerd
Others
Tax ID 146L B 006
Security Features Smoke Detector(s)
Acceptable Financing Cash, Conventional, FHA, VA Loan
Listing Terms Cash, Conventional, FHA, VA Loan
Special Listing Condition Standard
Read Less Info
Want to know what your home might be worth? Contact us for a FREE valuation!

Our team is ready to help you sell your home for the highest possible price ASAP
Bought with --NON-MEMBER OFFICE--







