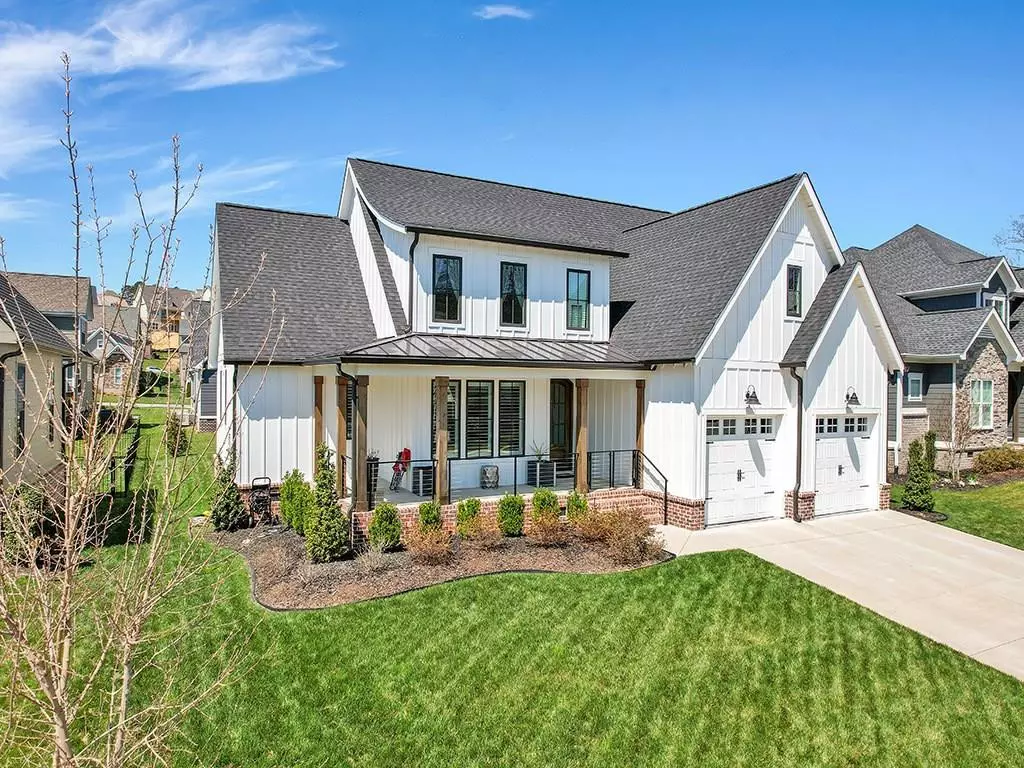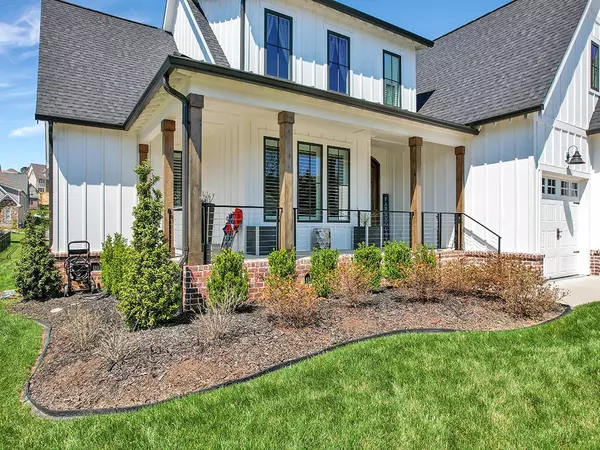$665,000
$660,000
0.8%For more information regarding the value of a property, please contact us for a free consultation.
3 Beds
2,776 SqFt
SOLD DATE : 06/29/2022
Key Details
Sold Price $665,000
Property Type Single Family Home
Sub Type Single Family Residence
Listing Status Sold
Purchase Type For Sale
Approx. Sqft 0.19
Square Footage 2,776 sqft
Price per Sqft $239
Subdivision Oakhaven Fields
MLS Listing ID 20221568
Sold Date 06/29/22
Bedrooms 3
Full Baths 3
Half Baths 1
HOA Fees $62/ann
HOA Y/N Yes
Originating Board River Counties Association of REALTORS®
Year Built 2018
Annual Tax Amount $2,467
Lot Size 8,276 Sqft
Acres 0.19
Lot Dimensions 140 W L230
Property Description
Move-in ready single family home featuring an open concept layout with beautiful hardwood floors throughout the main level. This top-of-the-line construction also offers quartz countertops and a finished 2 car garage that will have everyone talking! The purchase of this home includes the side-by-side refrigerator, LG Washer & Dryer, 8pc. patio furniture, Samsung 55" Curve TV, and a 60" Samsung Flat Screen. Other perks of living in this manicured subdivision are the community features: a shared pool and cabana in direct proximity, a community pond, and upkeep provided by the HOA.
Location
State TN
County Hamilton
Area Hamilton County
Direction From Cambridge Square in Ooltewah, go across the Lee highway intersection onto Main Street. Continue until you cross over onto Ooltewah Ringgold road. Turn right onto Pineridge Rd. and continue until you reach W Freedom Cir. Then turn right onto Maplewood Rd. From there, you will continue onto Standifer gap road, then you will make a left on to Banks road. You will lead into Mountain Shade Rd. Turn right onto Weeping Willow Dr. Property is on the left. Sign on property
Rooms
Basement None
Interior
Interior Features Walk-In Closet(s), Primary Downstairs, Eat-in Kitchen, Bar, Ceiling Fan(s)
Heating Electric
Cooling Central Air
Flooring Carpet, Hardwood
Fireplaces Type Gas, Gas Starter
Fireplace Yes
Window Features Other
Appliance Dishwasher, Disposal, Electric Range, Gas Water Heater, Microwave, Oven, Refrigerator
Exterior
Parking Features Asphalt, Driveway, Garage Door Opener
Garage Spaces 2.0
Garage Description 2.0
Pool In Ground
View None
Roof Type Shingle,Other
Porch Patio, Porch, Screened
Building
Lot Description Pond on Lot, Level, Landscaped, Cleared
Entry Level Two
Lot Size Range 0.19
Sewer Public Sewer
Water Public
Schools
Elementary Schools Apison
Middle Schools East Hamilton
High Schools East Hamilton
Others
Tax ID 160G F 005
Security Features Smoke Detector(s)
Acceptable Financing Cash, Conventional, FHA, VA Loan
Listing Terms Cash, Conventional, FHA, VA Loan
Special Listing Condition Standard
Read Less Info
Want to know what your home might be worth? Contact us for a FREE valuation!

Our team is ready to help you sell your home for the highest possible price ASAP
Bought with --NON-MEMBER OFFICE--







