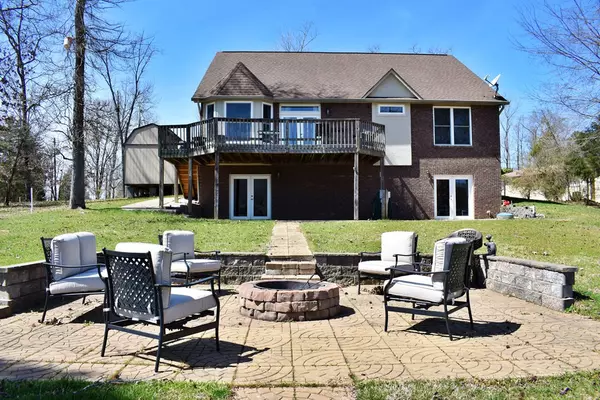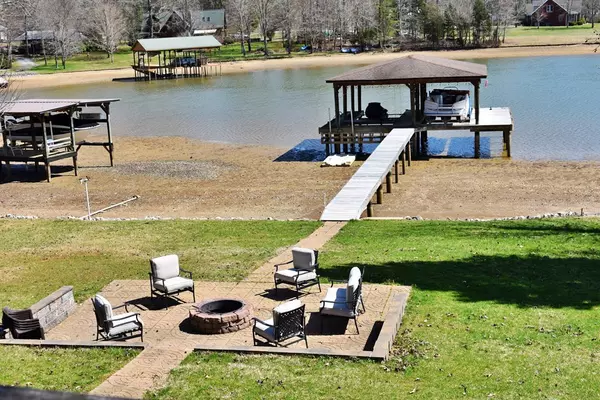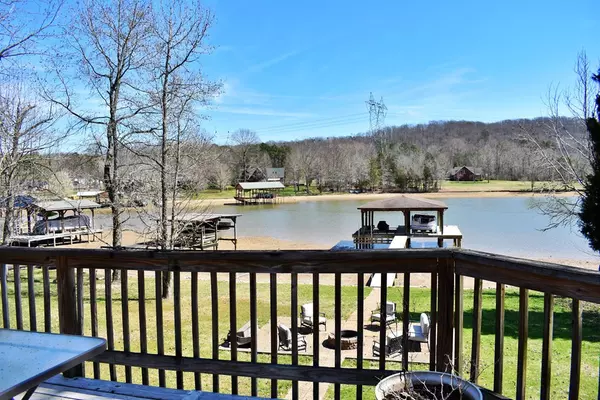$730,000
$679,000
7.5%For more information regarding the value of a property, please contact us for a free consultation.
3 Beds
3,036 SqFt
SOLD DATE : 04/22/2022
Key Details
Sold Price $730,000
Property Type Single Family Home
Sub Type Single Family Residence
Listing Status Sold
Purchase Type For Sale
Approx. Sqft 0.24
Square Footage 3,036 sqft
Price per Sqft $240
Subdivision Culvahouse
MLS Listing ID 20221430
Sold Date 04/22/22
Style Ranch
Bedrooms 3
Full Baths 3
HOA Y/N No
Originating Board River Counties Association of REALTORS®
Year Built 2007
Annual Tax Amount $2,174
Lot Size 10,454 Sqft
Acres 0.24
Lot Dimensions 90.4x116 IRR
Property Description
The LAKE LIFE awaits you, in this 3 bedroom, 3 bath, brick home with a 2-car garage and a 2-slip dock with electric. This gorgeous home is move-in ready with tons of upgrades including a home fire suppressant system, whole house fan, and a new front porch. The kitchen hosts granite countertops and a new backsplash. In the basement, there is plenty of space for the perfect game room, and plenty of room for storage. There is also an extra room that could be an office or a 4th bedroom. Head out back where there is plenty of room for all of your friends, and an easy walk to the dock. Celebrate the lake life sitting around the custom fire pit, while gazing at the moon's reflection off of the water. It doesn't get much better than this! OPEN HOUSE Saturday, 3/26 10-2. Offers will be accepted until 6pm EDT Sunday, 3/27.
Location
State TN
County Meigs
Area Meigs County
Direction from office in Spring City-Hwy 27S to left on Hwy 68S-left on Hwy 304N-follow around to left on Culvahouse Lane to property on left. SOP
Body of Water Watts Bar, Tennessee
Rooms
Basement Finished
Interior
Interior Features Wired for Data, Walk-In Closet(s), Vaulted Ceiling(s), Eat-in Kitchen, Bathroom Mirror(s), Cathedral Ceiling(s), Ceiling Fan(s), Central Vacuum
Heating Central, Electric
Cooling Attic Fan, Central Air, Electric
Flooring Hardwood, Tile
Window Features Window Coverings
Appliance Washer, Dishwasher, Dryer, Electric Range, Electric Water Heater, Refrigerator
Exterior
Exterior Feature Dock, Fire Pit
Parking Features Concrete, Driveway, Garage Door Opener
Garage Spaces 2.0
Garage Description 2.0
Utilities Available Cable Available
Waterfront Description River Front,Lake
View Water, Mountain(s)
Roof Type Shingle
Porch Covered, Deck, Patio, Porch
Building
Lot Description Level, Landscaped, Cul-De-Sac
Lot Size Range 0.24
Sewer Septic Tank
Water Public
Architectural Style Ranch
Additional Building Outbuilding
Schools
Elementary Schools Meigs North
Middle Schools Meigs County
High Schools Meigs County
Others
Tax ID 006F A 013.00
Security Features Smoke Detector(s),Security System
Acceptable Financing Cash, Conventional, FHA, USDA Loan, VA Loan
Listing Terms Cash, Conventional, FHA, USDA Loan, VA Loan
Special Listing Condition Standard
Read Less Info
Want to know what your home might be worth? Contact us for a FREE valuation!

Our team is ready to help you sell your home for the highest possible price ASAP
Bought with --NON-MEMBER OFFICE--







