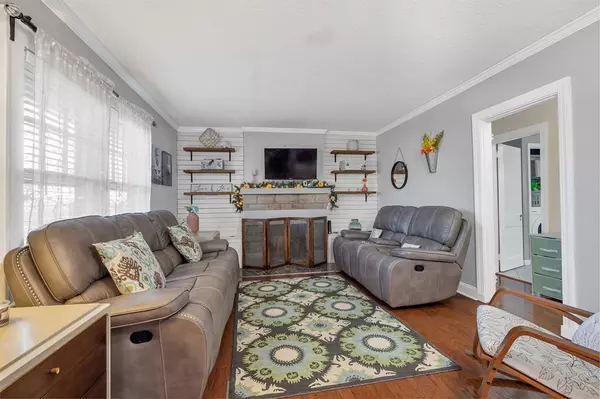$401,000
$400,000
0.3%For more information regarding the value of a property, please contact us for a free consultation.
4 Beds
2,138 SqFt
SOLD DATE : 04/25/2022
Key Details
Sold Price $401,000
Property Type Single Family Home
Sub Type Single Family Residence
Listing Status Sold
Purchase Type For Sale
Square Footage 2,138 sqft
Price per Sqft $187
Subdivision Woodlawn Park
MLS Listing ID 20221235
Sold Date 04/25/22
Bedrooms 4
Full Baths 3
HOA Y/N No
Originating Board River Counties Association of REALTORS®
Year Built 1940
Annual Tax Amount $2,122
Lot Dimensions 115X230
Property Description
Beautiful home in Belvoir that has been updated, yet still retains it's original charm and only minutes to downtown Chattanooga. Gorgeous hardwood floors flow throughout the main level with lovely arched doorways. The stone fireplace in the living room adds a cozy touch. Separate formal dining room adjoins the living room. There are two bedrooms on the main level with a full bathroom. The laundry room is combined with the full bathroom downstairs. Current owners use the second bedroom as a playroom for their children. Fully updated kitchen with lovely white cabinets and butcher block countertops. The master bedroom is on the second level and is very spacious with an updated master bathroom. Master bedroom even has walk in closets! There is also another large bedroom and bathroom on the second level. The unfinished basement adds lots of space for storage. There is even a screened in porch which overlooks the large fenced in backyard. Nice lot with wonderful curb appeal makes this house a great home for gathering and entertaining of all sorts with enough room to spread out. Close to downtown Chattanooga and to I75 so easy access to everywhere.
Location
State TN
County Hamilton
Area Hamilton County
Direction I 75 south, at Chattanooga continue and bear right onto I 24 west, take exit 183 A towards Germantown Rd/Belvoir Ave, continue on North Terrace, turn right onto Belvoir Ave, turn left onto Mission View Ave, home is on the left.
Rooms
Basement Unfinished
Interior
Interior Features Walk-In Closet(s), Bathroom Mirror(s), Ceiling Fan(s)
Heating Central, Electric
Cooling Central Air, Electric
Flooring Hardwood, Vinyl
Fireplaces Type Wood Burning
Fireplace Yes
Window Features Wood Frames,Storm Window(s)
Appliance Dishwasher, Disposal, Electric Range, Electric Water Heater
Exterior
Parking Features Asphalt, Driveway
Fence Fenced
Roof Type Shingle
Porch Covered, Deck, Porch, Screened
Building
Lot Description Mailbox, Level
Entry Level Two
Sewer Public Sewer
Water Public
Additional Building Outbuilding
Schools
Elementary Schools East Ridge
Middle Schools East Ridge
High Schools East Ridge
Others
Tax ID 157I G 006
Security Features Smoke Detector(s)
Acceptable Financing Cash, Conventional, FHA, VA Loan
Listing Terms Cash, Conventional, FHA, VA Loan
Special Listing Condition Standard
Read Less Info
Want to know what your home might be worth? Contact us for a FREE valuation!

Our team is ready to help you sell your home for the highest possible price ASAP
Bought with --NON-MEMBER OFFICE--







