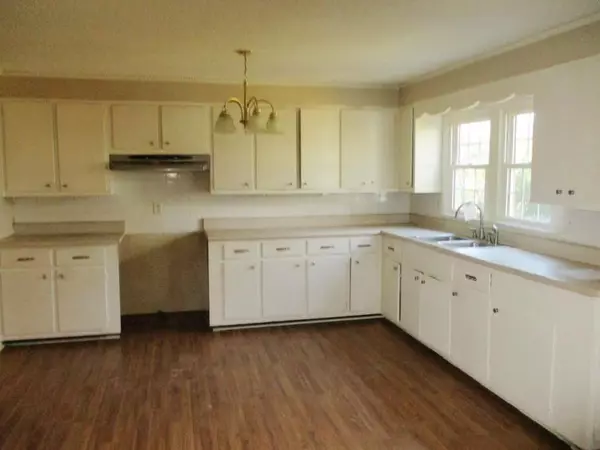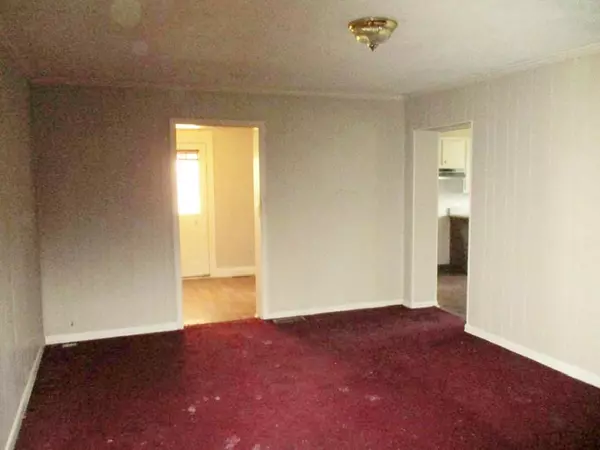$100,500
$91,500
9.8%For more information regarding the value of a property, please contact us for a free consultation.
2 Beds
1,535 SqFt
SOLD DATE : 06/17/2022
Key Details
Sold Price $100,500
Property Type Single Family Home
Sub Type Single Family Residence
Listing Status Sold
Purchase Type For Sale
Approx. Sqft 0.29
Square Footage 1,535 sqft
Price per Sqft $65
Subdivision Morningside
MLS Listing ID 20221011
Sold Date 06/17/22
Style Ranch
Bedrooms 2
Full Baths 1
Half Baths 1
HOA Y/N No
Originating Board River Counties Association of REALTORS®
Year Built 1949
Annual Tax Amount $466
Lot Size 0.290 Acres
Acres 0.29
Lot Dimensions 12556 sq ft
Property Description
Brick veneer and siding single story rancher on a level lot. Covered carport on a concrete driveway with side entrance to home. Deck, patio, and two out buildings. Interior features large kitchen/dining area that exits onto covered rear porch. Two bedroom, 1.5 baths. Family Room, separate living room with front entrance. Utility room with washer/dryer connections. Located in convenient Englewood City. Property is owned by the US Department of HUD. HUD Case # 481-328070. FHA financing IE (Insured Escrow). Repair Escrow: $1.00. 203K Elgible: (YES). Subject to an FHA appraisal. Buyer selects Closing Agent/Firm. Seller makes no representations or warranties as to property condition. HUD homes are sold "AS-IS:". Equal Housing Opportunity. Seller may contribute up to 3% for buyer's closing costs, upon buyer's request. Housing type, age square footage, lot size, total room count, bedrooms and bath counts per HUD appraisal. Taxes per McMinn County. Water, sewer, gas source per Englewood Utilities. Buyer(s) to verify all information.
Location
State TN
County Mcminn
Area Englewood City
Direction From Athens take Highway 39 to Hwy 411 in Englewood. Continue on Englewood Avenue to left on Nancy Street, and left on Reynolds Street. Property will be first one on the left.
Rooms
Basement Crawl Space
Interior
Interior Features Eat-in Kitchen
Heating Natural Gas, Central
Cooling Central Air, Electric
Flooring Carpet, Vinyl
Appliance None, Electric Water Heater
Exterior
Parking Features Concrete, Driveway
Carport Spaces 1
View None
Roof Type Shingle
Porch Patio, Porch
Building
Lot Description Level
Lot Size Range 0.29
Sewer Public Sewer
Water Public
Architectural Style Ranch
Additional Building Outbuilding
Schools
Elementary Schools Englewood
Middle Schools Englewood
High Schools Mcminn Central
Others
Tax ID 068J B 034.00
Acceptable Financing Cash, Conventional, FHA
Listing Terms Cash, Conventional, FHA
Special Listing Condition HUD Owned
Read Less Info
Want to know what your home might be worth? Contact us for a FREE valuation!

Our team is ready to help you sell your home for the highest possible price ASAP
Bought with eXp Realty, LLC






