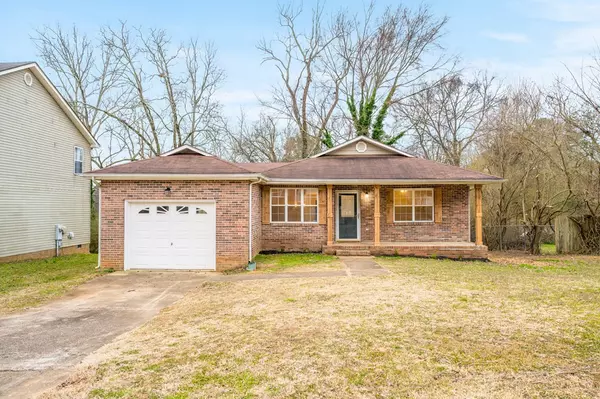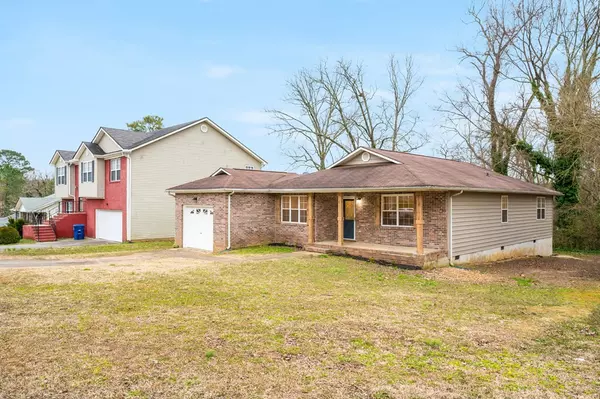$235,000
$235,000
For more information regarding the value of a property, please contact us for a free consultation.
3 Beds
1,287 SqFt
SOLD DATE : 03/21/2022
Key Details
Sold Price $235,000
Property Type Single Family Home
Sub Type Single Family Residence
Listing Status Sold
Purchase Type For Sale
Approx. Sqft 0.21
Square Footage 1,287 sqft
Price per Sqft $182
Subdivision --None--
MLS Listing ID 20220782
Sold Date 03/21/22
Style Ranch
Bedrooms 3
Full Baths 2
HOA Y/N No
Originating Board River Counties Association of REALTORS®
Year Built 1999
Annual Tax Amount $1,658
Lot Size 9,147 Sqft
Acres 0.21
Lot Dimensions 65.04x134
Property Description
Beautifully renovated and move in ready! This single level brick home is located in the Washington Hills neighborhood at the end of a quiet cul-de-sac. This 3 bedroom, 2 bath home features all new LVT flooring throughout and tile in the bathrooms, brand new appliances and granite countertops in the kitchen, all new light fixtures and fans throughout, and a brand new hot water heater and HVAC system. This home is convenient located near Amazon and VW, Hwy 58, Hwy 153, and I-75. Don't miss out on this gem! Agent/owner.
Location
State TN
County Hamilton
Area Hamilton County
Direction From Bonny Oaks, turn onto Wimberly Dr, turn R onto Hansley Dr, turn R onto Hancock Rd, turn L onto Oakwood Dr, turn R onto Triple Oaks Ln, home on L. Sign on property.
Rooms
Basement Crawl Space
Interior
Interior Features Walk-In Closet(s), Ceiling Fan(s)
Heating Electric
Cooling Central Air, Electric
Flooring Tile, Vinyl
Window Features Double Pane Windows
Appliance Dishwasher, Electric Range, Electric Water Heater, Refrigerator
Exterior
Parking Features Concrete, Driveway
Garage Spaces 1.0
Garage Description 1.0
Utilities Available Cable Available
Roof Type Shingle
Porch Covered, Deck, Porch
Building
Lot Description Mailbox, Level, Cul-De-Sac
Foundation Permanent
Lot Size Range 0.21
Sewer Public Sewer
Water Public
Architectural Style Ranch
Schools
Elementary Schools Lakeside Academy
Middle Schools Brown
High Schools Central
Others
Tax ID 129C C 013.11
Acceptable Financing Cash, Conventional, FHA, VA Loan
Listing Terms Cash, Conventional, FHA, VA Loan
Read Less Info
Want to know what your home might be worth? Contact us for a FREE valuation!

Our team is ready to help you sell your home for the highest possible price ASAP
Bought with RE/MAX Real Estate Professionals







