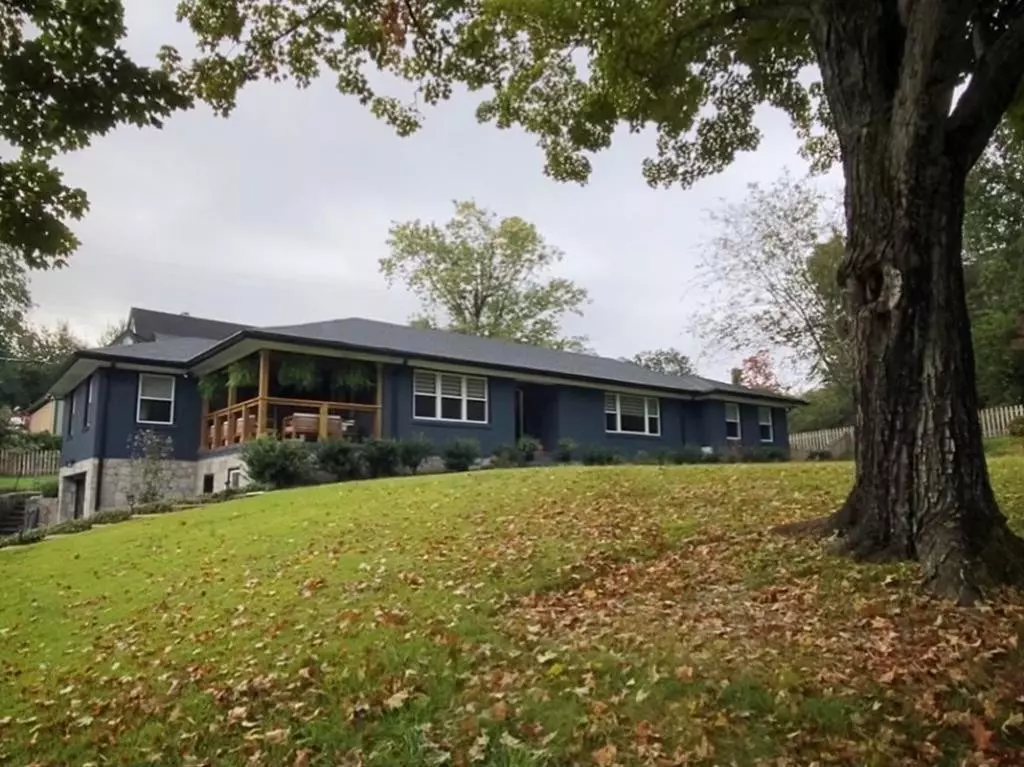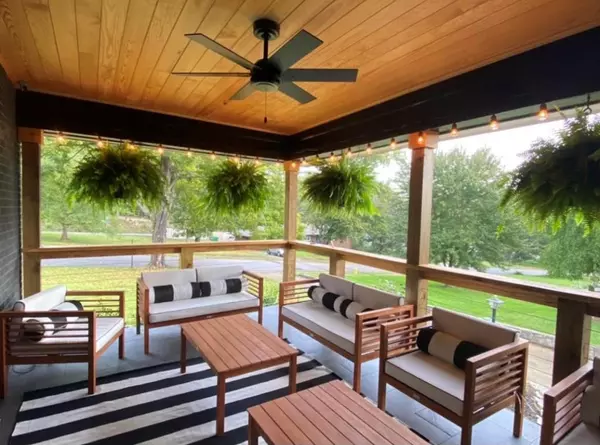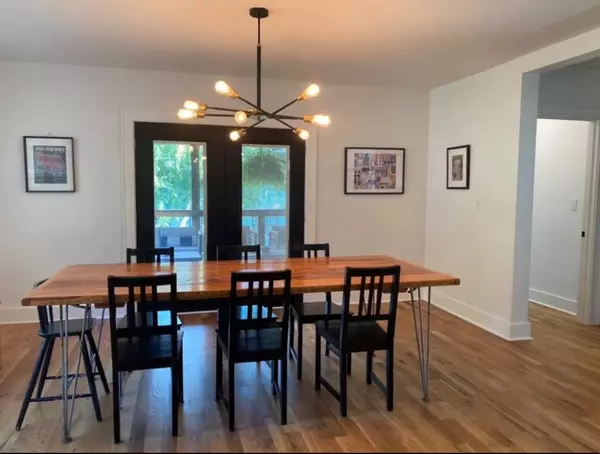$515,000
$519,400
0.8%For more information regarding the value of a property, please contact us for a free consultation.
4 Beds
2,451 SqFt
SOLD DATE : 04/13/2022
Key Details
Sold Price $515,000
Property Type Single Family Home
Sub Type Single Family Residence
Listing Status Sold
Purchase Type For Sale
Approx. Sqft 0.42
Square Footage 2,451 sqft
Price per Sqft $210
MLS Listing ID 20220581
Sold Date 04/13/22
Style Ranch
Bedrooms 4
Full Baths 3
HOA Y/N No
Originating Board River Counties Association of REALTORS®
Year Built 1950
Annual Tax Amount $3,018
Lot Size 0.420 Acres
Acres 0.42
Lot Dimensions 125X140
Property Description
Charming 1950s fully remodeled ranch home situated on a corner lot in the beautiful Ridgeside community. The neighborhood offers many extras for your family to enjoy which include a beautiful pool, tennis courts and a clean well kept playground. This 4BR 3B home offers many updates including hvac, plumbing, electric systems, windows high end appliances and 50k in new renovations this year. The beautiful open concept living, dining and kitchen is perfect for entertaining. The large primary suite has its own entrance to the side patio! With a big custom shower and a soaking tub to relax in , you will never want to leave. There are three other rooms on the opposite side of the home to help minimize noise. The patio located off the dining area and the back deck adds more space to entertain family and friends. Schedule your showing today to see all this home has to offer.
Location
State TN
County Hamilton
Area Hamilton County
Direction Take I-75 South, Take exit 4 for TN-153 N toward Chickamauga Dam/Airport, take exit 2 for Shallowford Rd, Follow Shallowford Rd to Windmere Dr in Ridgeside.
Rooms
Basement Unfinished
Interior
Interior Features Other
Heating Natural Gas
Cooling Central Air
Flooring Hardwood, Tile
Window Features Blinds,Double Pane Windows
Appliance Dishwasher, Disposal, Electric Range, Gas Water Heater, Microwave, Oven, Refrigerator
Exterior
Parking Features Basement, Concrete, Driveway, Garage Door Opener
Garage Spaces 2.0
Garage Description 2.0
Fence Fenced
View None
Roof Type Shingle
Porch Covered, Deck, Porch
Building
Lot Size Range 0.42
Sewer Public Sewer
Water Public
Architectural Style Ranch
Schools
Elementary Schools Woodmore
Middle Schools Dalewood Middle
High Schools Brainerd
Others
Tax ID 147I E 001
Security Features Smoke Detector(s)
Acceptable Financing Cash, Conventional, FHA, VA Loan
Listing Terms Cash, Conventional, FHA, VA Loan
Special Listing Condition Standard
Read Less Info
Want to know what your home might be worth? Contact us for a FREE valuation!

Our team is ready to help you sell your home for the highest possible price ASAP
Bought with --NON-MEMBER OFFICE--







