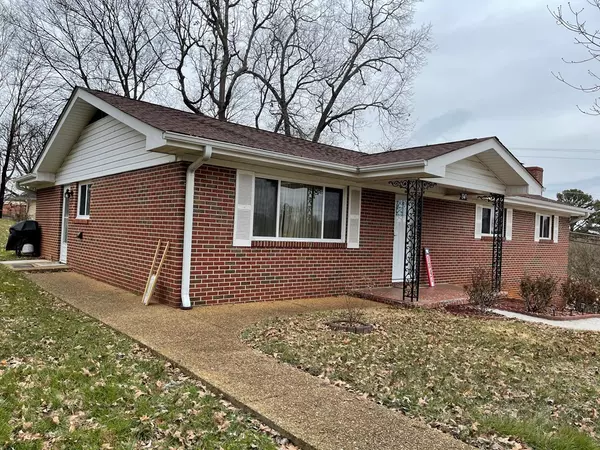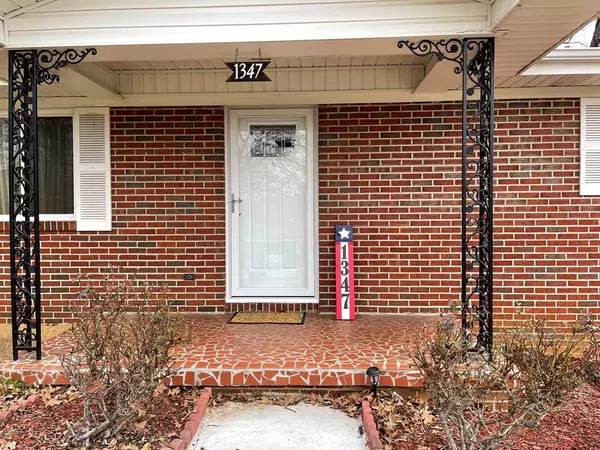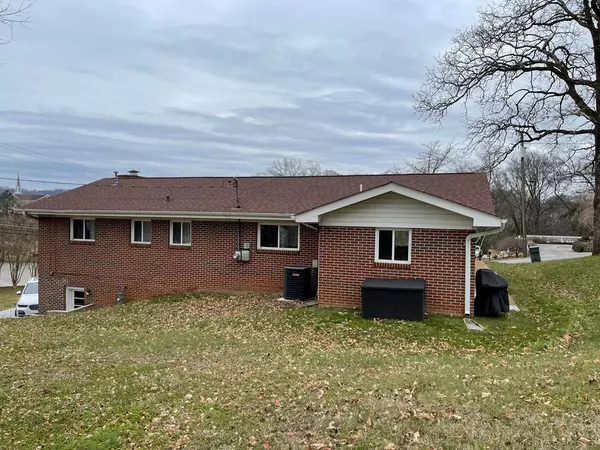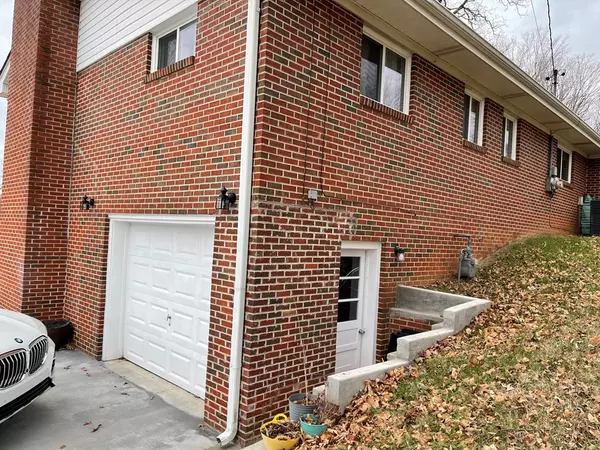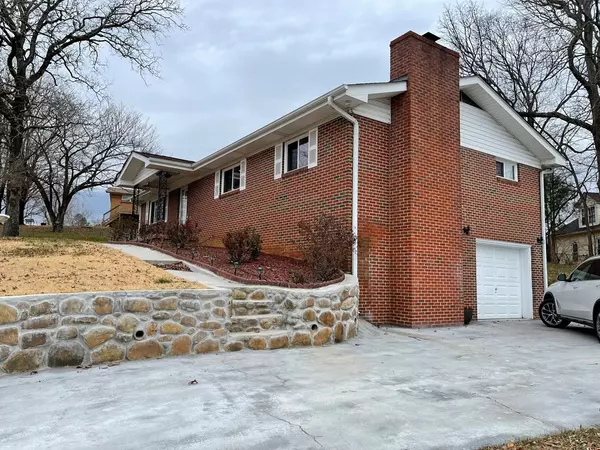$350,000
$350,000
For more information regarding the value of a property, please contact us for a free consultation.
3 Beds
2,334 SqFt
SOLD DATE : 03/25/2022
Key Details
Sold Price $350,000
Property Type Single Family Home
Sub Type Single Family Residence
Listing Status Sold
Purchase Type For Sale
Approx. Sqft 0.05
Square Footage 2,334 sqft
Price per Sqft $149
Subdivision Lynnhaven Rev
MLS Listing ID 20220570
Sold Date 03/25/22
Style Ranch
Bedrooms 3
Full Baths 2
Construction Status Updated/Remodeled
HOA Y/N No
Year Built 1966
Annual Tax Amount $1,747
Lot Size 2,221 Sqft
Acres 0.05
Lot Dimensions 150X147.5
Property Description
Beautiful restored all brick (three bedrooms and two baths) home on a corner lot near shopping, restaurants, medical offices, hospital, ball fields and playground. The HVAC, roof, range, dishwasher, windows, doors, faucets, light fixtures, cabinets and quartz countertops are around a year old. Refrigerator is approx. 4 years old. There is an abundance of natural light in the open floor plan living area. The crown molding and base boards are an added bonus. The hardwood floors have been refinished and other flooring is approx. a year old. The basement boasts a cozy family room with a gas fireplace, garage, room for a workshop, and lots of storage. The basement has a huge open area that would be great for a workshop or playroom, etc. The total square footage with the unfinished basement is approx. 3044 sq. ft. Electric fireplace in living room and mounted make up mirror in bathroom do not convey. Sign on property
Location
State TN
County Hamilton
Area Hamilton City
Direction From office take Hwy. 27 south to Hwy. 153 south and turn left onto Grubb Rd. for 1.6 miles and continue on School Drive. In .3 turn right onto Lynnhaven Circle. First house on the right. Sign on property.
Rooms
Basement Partially Finished
Interior
Interior Features Eat-in Kitchen, Bathroom Mirror(s)
Heating Central, Electric
Cooling Attic Fan, Central Air, Electric
Flooring Carpet, Concrete, Hardwood, Laminate
Fireplaces Type Flue, Gas, Insert
Fireplace Yes
Window Features Insulated Windows
Appliance Dishwasher, Electric Range, Gas Water Heater, Microwave, Refrigerator
Exterior
Parking Features Concrete, Driveway, Garage Door Opener
Garage Spaces 2.0
Garage Description 2.0
Utilities Available Cable Available
Roof Type Shingle
Porch Covered, Porch
Building
Lot Description Mailbox, Corner Lot
Foundation Permanent
Lot Size Range 0.05
Sewer Public Sewer
Water Public
Architectural Style Ranch
New Construction No
Construction Status Updated/Remodeled
Schools
Elementary Schools Hixson
Middle Schools Hixson
High Schools Hixson
Others
Tax ID 100I H 005
Security Features Smoke Detector(s)
Acceptable Financing Cash, Conventional, FHA, VA Loan
Listing Terms Cash, Conventional, FHA, VA Loan
Special Listing Condition Standard
Read Less Info
Want to know what your home might be worth? Contact us for a FREE valuation!

Our team is ready to help you sell your home for the highest possible price ASAP
Bought with --NON-MEMBER OFFICE--


