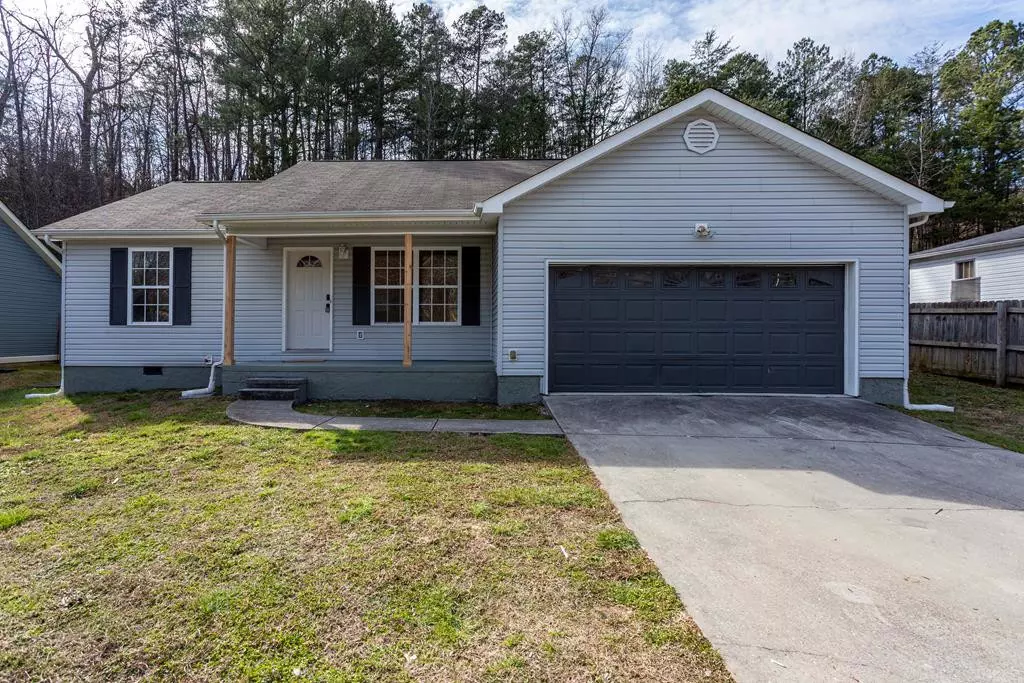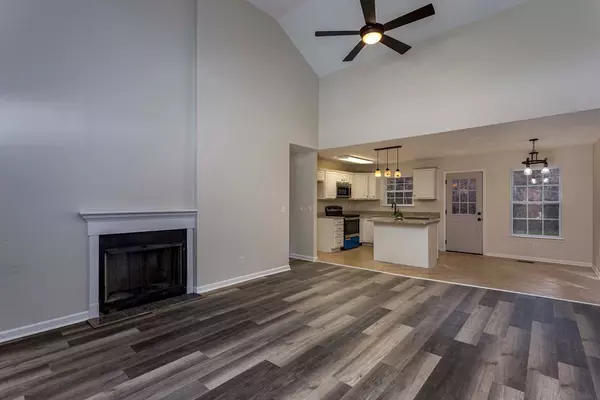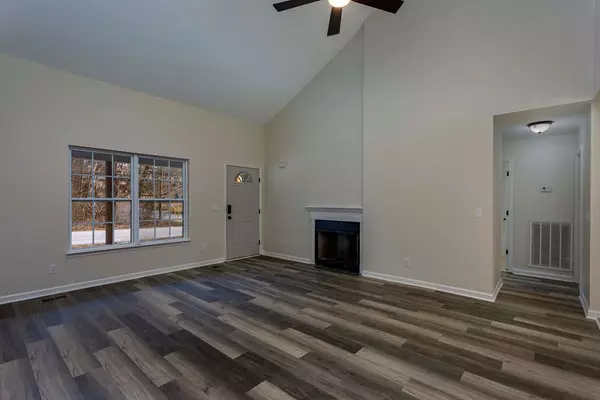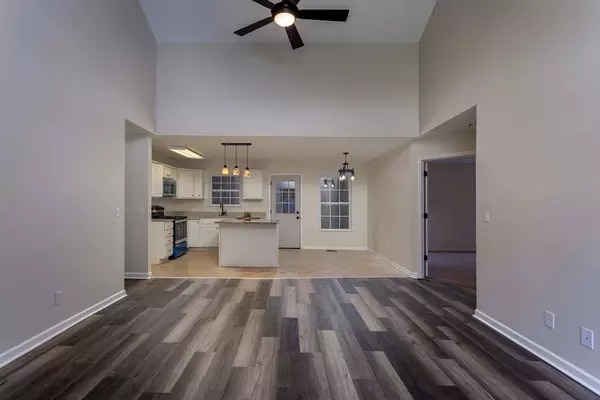$290,000
$295,000
1.7%For more information regarding the value of a property, please contact us for a free consultation.
3 Beds
1,177 SqFt
SOLD DATE : 05/05/2022
Key Details
Sold Price $290,000
Property Type Single Family Home
Sub Type Single Family Residence
Listing Status Sold
Purchase Type For Sale
Approx. Sqft 0.38
Square Footage 1,177 sqft
Price per Sqft $246
Subdivision --None--
MLS Listing ID 20220595
Sold Date 05/05/22
Style Ranch
Bedrooms 3
Full Baths 2
HOA Y/N No
Originating Board River Counties Association of REALTORS®
Year Built 2009
Annual Tax Amount $1,072
Lot Size 0.380 Acres
Acres 0.38
Lot Dimensions 70x236.32
Property Description
Check out this charming, renovated one level 3BR/2BA home in great location! Open concept floor plan. You will enjoy the cathedral ceilings and gorgeous luxury vinyl floors in the living room. Snuggle up with your favorite book in front of the gas fireplace during the cold winter months. The kitchen offers new stainless steel appliances, white cabinetry and granite counter tops. The master bedroom is adorned with trey ceilings. The primary bath includes 2 vanities, make up center and bath/shower combo. This home also has 2 additional bedrooms and guest bathroom. Enjoy your back yard on the newly installed deck. Freshly painted interior, new flooring, new fixtures,....what are you waiting for? Make your appointment today to make this your home sweet home!!
Location
State TN
County Hamilton
Area Hamilton County
Direction EAST ON STANDIFER GAP ROAD - APPROXIMATELY 1 MILE BEFORE OOLTEWAH-RINGGOLD ROAD.
Rooms
Basement Crawl Space
Interior
Interior Features Tray Ceiling(s), Kitchen Island, Eat-in Kitchen, Cathedral Ceiling(s), Ceiling Fan(s)
Heating Central, Electric
Cooling Central Air, Electric
Flooring Carpet, Laminate, Tile
Fireplaces Type Gas
Fireplace Yes
Window Features Window Coverings
Appliance Dishwasher, Electric Range, Electric Water Heater, Microwave
Exterior
Parking Features Concrete, Driveway, Garage Door Opener
Garage Spaces 2.0
Garage Description 2.0
View None
Roof Type Shingle
Porch Deck, Porch
Building
Lot Description Level
Lot Size Range 0.38
Sewer Public Sewer
Water Public
Architectural Style Ranch
Schools
Elementary Schools Apison
Middle Schools Ooltewah
High Schools Ooltewah
Others
Tax ID 160 008.04
Acceptable Financing Cash, Conventional
Listing Terms Cash, Conventional
Special Listing Condition Standard
Read Less Info
Want to know what your home might be worth? Contact us for a FREE valuation!

Our team is ready to help you sell your home for the highest possible price ASAP
Bought with --NON-MEMBER OFFICE--







