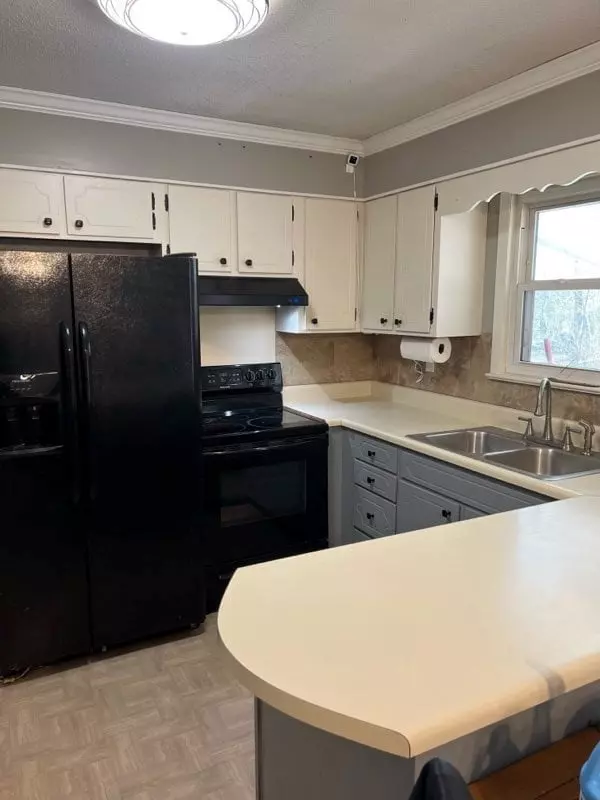$215,000
$215,000
For more information regarding the value of a property, please contact us for a free consultation.
3 Beds
1,648 SqFt
SOLD DATE : 03/24/2022
Key Details
Sold Price $215,000
Property Type Single Family Home
Sub Type Single Family Residence
Listing Status Sold
Purchase Type For Sale
Approx. Sqft 0.36
Square Footage 1,648 sqft
Price per Sqft $130
Subdivision Waconda Shore Estates
MLS Listing ID 20220487
Sold Date 03/24/22
Bedrooms 3
Full Baths 1
Half Baths 1
HOA Y/N No
Originating Board River Counties Association of REALTORS®
Year Built 1969
Annual Tax Amount $770
Lot Size 0.360 Acres
Acres 0.36
Lot Dimensions 93.5x196.5
Property Description
This home sits on a large lot with a private fenced in back yard. There is a covered patio area where you can entertain friends or family with summer cookouts. There is a small storage area under the home and a 1 car garage. Inside you will find 3 spacious bedrooms with the master having a walk- in closet and a 2nd smaller closet currently being used as a make-up room. There is new flooring in the kitchen. The water heater and dishwasher were installed just last year. The finished basement is large and has an extra large laundry room that has a storage bench that will convey.
Location
State TN
County Hamilton
Area Hamilton County
Direction From east on TN-58 N towards N Hickory Valley Rd Take left on to N Hickory Valley Rd. Turn left onto Chesapeake Dr .Take the 1st right on to Drake Parkway Rd. Destination will be on the left.
Rooms
Basement Finished
Interior
Interior Features Bathroom Mirror(s), Breakfast Bar, Ceiling Fan(s)
Heating Electric
Cooling Central Air
Flooring Carpet, Laminate, Vinyl
Appliance Dishwasher, Electric Range, Electric Water Heater, Refrigerator
Exterior
Parking Features Garage Door Opener
Garage Spaces 1.0
Garage Description 1.0
Fence Fenced
Roof Type Shingle
Porch Covered, Patio
Building
Lot Description Mailbox
Entry Level Two
Lot Size Range 0.36
Sewer Septic Tank
Water Public
Additional Building Outbuilding
Schools
Elementary Schools Harrison Elem.
Middle Schools Brown
High Schools Central High
Others
Tax ID 120D B 019
Acceptable Financing Cash, Conventional, FHA, VA Loan
Listing Terms Cash, Conventional, FHA, VA Loan
Special Listing Condition Standard
Read Less Info
Want to know what your home might be worth? Contact us for a FREE valuation!

Our team is ready to help you sell your home for the highest possible price ASAP
Bought with --NON-MEMBER OFFICE--







