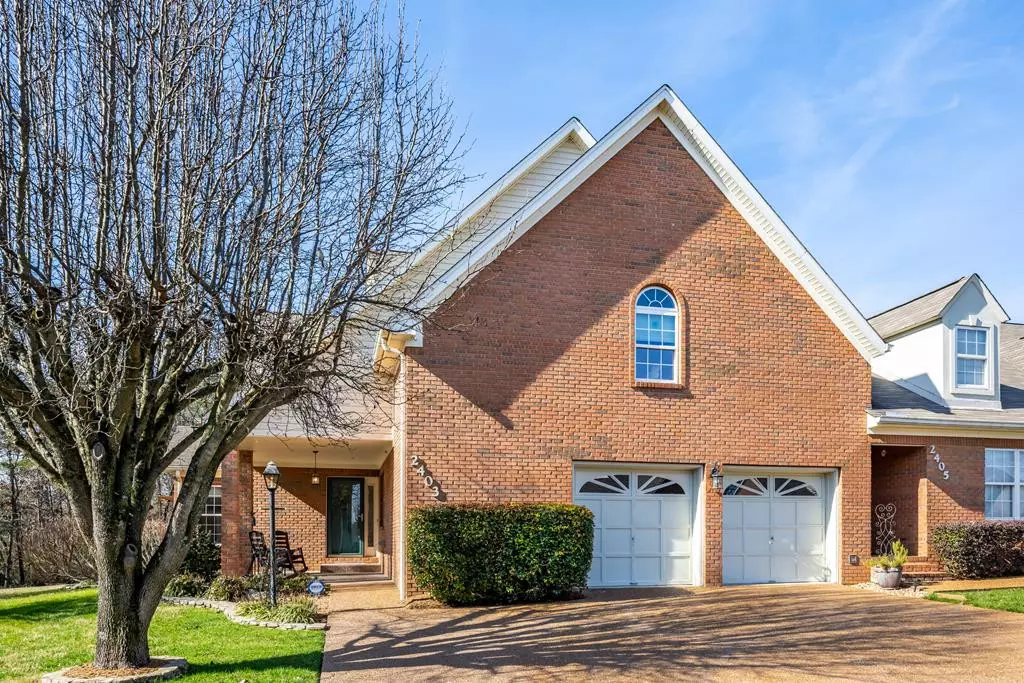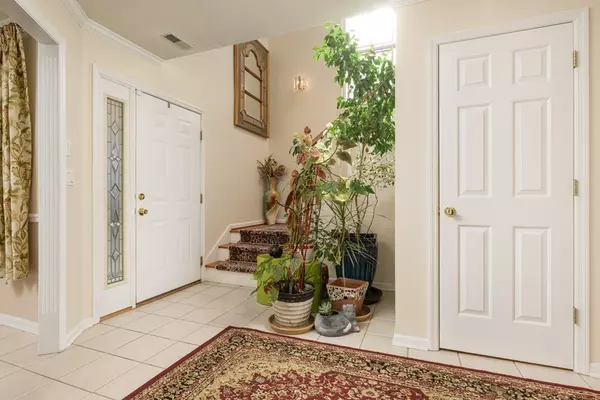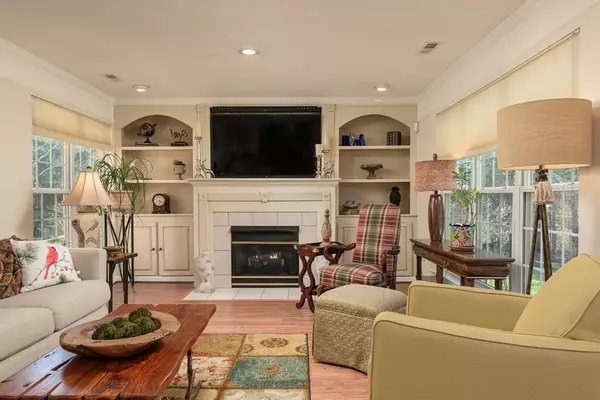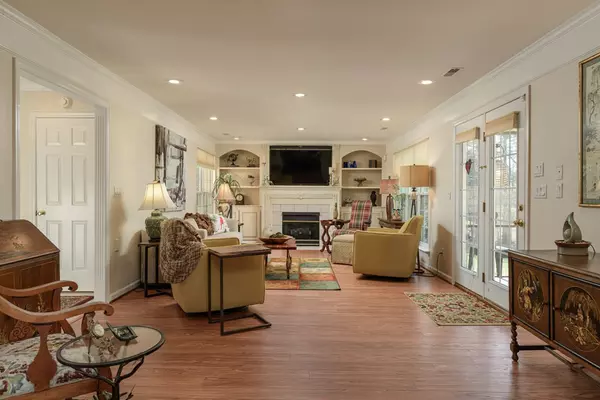$386,000
$357,900
7.9%For more information regarding the value of a property, please contact us for a free consultation.
3 Beds
2,946 SqFt
SOLD DATE : 02/28/2022
Key Details
Sold Price $386,000
Property Type Townhouse
Sub Type Townhouse
Listing Status Sold
Purchase Type For Sale
Square Footage 2,946 sqft
Price per Sqft $131
Subdivision The Trails
MLS Listing ID 20220274
Sold Date 02/28/22
Bedrooms 3
Full Baths 2
Half Baths 1
HOA Fees $100/mo
HOA Y/N Yes
Originating Board River Counties Association of REALTORS®
Year Built 1996
Annual Tax Amount $3,112
Lot Dimensions 175\"x121'x74' IRR
Property Description
You are going to want to sharpen your pencil and act quickly! This cul-de-sac townhome was originally the developer's personal home and he made it very special! Just shy of 3000 sq ft, this home has all the room, storage and versatility you need without the hassle of yard maintenance. It offers privacy enjoyed from your screened porch, elegance in the formal spaces and large rooms to showcase your favorite large furniture pieces. Through the front secluded covered porch, you enter the lovely foyer area. Come into the living room with fireplace and formal dining room. The large kitchen with laundry room and guest bath are also on this level. Upstairs you'll find the large main suite with FOUR closets, a large main bath with separate bath and shower. Also upstairs is the hall bath, and two more large bedrooms. One is a very special flexible space with stair access down to the garage. It would make a great office or den. Location is fantastic, just minutes to I-75 and shopping including Publix and Hamilton Place Mall, also Volkswagen, Chattanooga, Ooltewah and Cleveland. The home has a two car garage with storage and extra parking space in the pebbled driveway for guests. Move-in ready with washer and dryer, LR and kitchen TVs and refrigerator are included. Home has been well maintained. Roof was replaced in 2011 and inspected and sealed in 2020, 2 Puron HVAC units replaced in 2008 and maintained annually. Termite service is current. The $100/mo. HOA fee includes landscaping, weed-eating, mulching, mowing and blowing. Drapes, mermaid lamp post in backyard and portable security system do not convey. Hurry and call your favorite Realtor to make an appointment before this gem slips away.
Location
State TN
County Hamilton
Area Hamilton City
Direction I-75 to Shallowford Road. Go East. Turn Left on Gunbarrel Road. Turn right onto Min Tom Drive. Right onto Royal Fern Trail. Home at end of street to your right. SOP
Interior
Interior Features Walk-In Closet(s), Bar, Breakfast Bar
Heating Natural Gas, Central
Cooling Central Air, Electric
Flooring Tile, Wood
Fireplaces Type Gas
Fireplace Yes
Window Features Window Coverings,Blinds,Insulated Windows
Appliance Washer, Dishwasher, Dryer, Gas Water Heater, Microwave, Oven, Refrigerator
Exterior
Parking Features Concrete, Driveway
Garage Spaces 2.0
Garage Description 2.0
Roof Type Shingle
Porch Covered, Porch, Screened
Building
Lot Description Level, Cul-De-Sac
Entry Level One and One Half
Foundation Slab
Sewer Public Sewer
Water Public
Schools
Elementary Schools Bess T. Sheperd
Middle Schools Ooltewah
High Schools Ooltewah
Others
Tax ID 149A C 007.15
Acceptable Financing Cash, Conventional
Listing Terms Cash, Conventional
Special Listing Condition Standard
Read Less Info
Want to know what your home might be worth? Contact us for a FREE valuation!

Our team is ready to help you sell your home for the highest possible price ASAP
Bought with RE/MAX Properties







