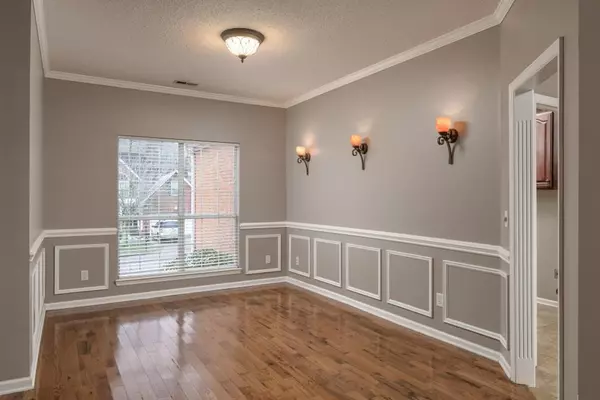$375,000
$358,000
4.7%For more information regarding the value of a property, please contact us for a free consultation.
4 Beds
1,923 SqFt
SOLD DATE : 03/02/2022
Key Details
Sold Price $375,000
Property Type Single Family Home
Sub Type Single Family Residence
Listing Status Sold
Purchase Type For Sale
Square Footage 1,923 sqft
Price per Sqft $195
Subdivision Stillwater
MLS Listing ID 20220316
Sold Date 03/02/22
Style Ranch
Bedrooms 4
Full Baths 3
HOA Fees $25/ann
HOA Y/N Yes
Originating Board River Counties Association of REALTORS®
Year Built 2000
Annual Tax Amount $1,451
Lot Dimensions 80 x 132.40
Property Description
Stillwater, just minutes from freeway, Volkswagen, Cleveland, and Hamilton Place. Perfect layout for entertaining family and friends with four bedrooms, three full baths all on one level.. Beautiful stacked stone fireplace and soaring ceilings, great room with wood floors throughout main living areas. Open floor plan with formal dining, eat in kitchen, and breakfast. Freshly painted in warm, neutral gray, new roof in 2017, water heater in 2018, and heating in 2022. Outside enjoy privacy fenced (Installed 2020) back lawn with deck and patio. The community pool is only a short walk from your front door, community sidewalks, and gas lamps. Welcome Home!
Location
State TN
County Hamilton
Area Hamilton County
Direction I-75, Exit 9 toward Collegedale, Left on Old Lee Hwy, Left into Stillwater, Left on second street to left, Home on Right, Sign on Property.
Rooms
Basement Crawl Space
Interior
Interior Features Split Bedrooms, Vaulted Ceiling(s), Tray Ceiling(s), Breakfast Bar, Ceiling Fan(s)
Heating Natural Gas, Central
Cooling Central Air
Flooring Carpet, Tile, Wood
Fireplaces Type Gas
Fireplace Yes
Appliance Dishwasher, Disposal, Electric Range, Gas Water Heater, Microwave
Exterior
Parking Features Concrete, Driveway, Garage Door Opener
Garage Spaces 2.0
Garage Description 2.0
Fence Fenced
Roof Type Shingle
Porch Deck
Building
Lot Description Landscaped
Sewer Public Sewer
Water Public
Architectural Style Ranch
Schools
Elementary Schools Ooltewah
Middle Schools Ooltewah
High Schools Ooltewah
Others
Acceptable Financing Cash, Conventional, FHA, VA Loan
Listing Terms Cash, Conventional, FHA, VA Loan
Special Listing Condition Standard
Read Less Info
Want to know what your home might be worth? Contact us for a FREE valuation!

Our team is ready to help you sell your home for the highest possible price ASAP
Bought with --NON-MEMBER OFFICE--







