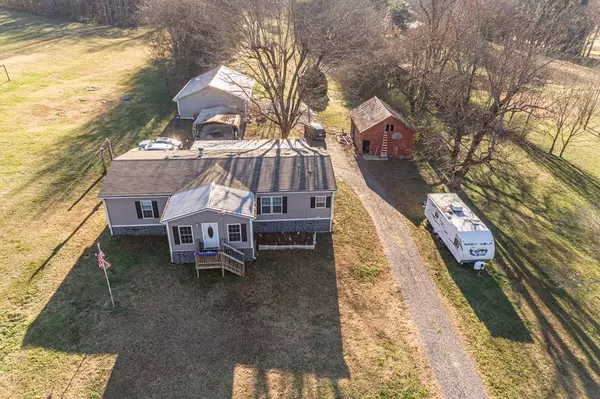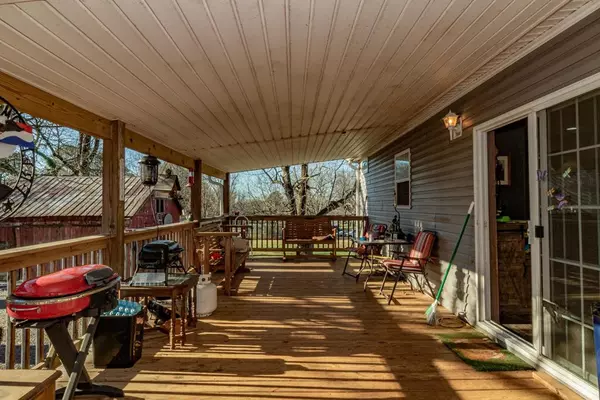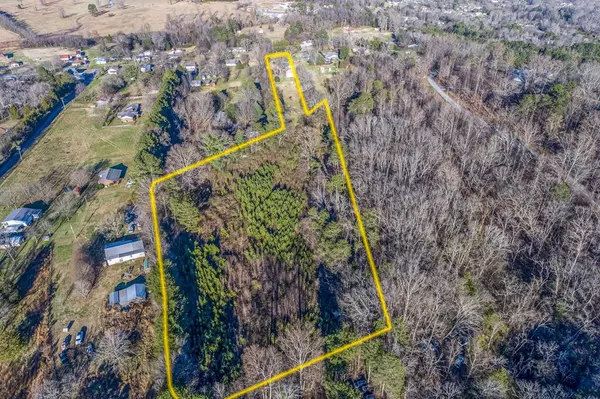$297,000
$314,000
5.4%For more information regarding the value of a property, please contact us for a free consultation.
3 Beds
1,748 SqFt
SOLD DATE : 02/25/2022
Key Details
Sold Price $297,000
Property Type Single Family Home
Sub Type Single Family Residence
Listing Status Sold
Purchase Type For Sale
Approx. Sqft 8.55
Square Footage 1,748 sqft
Price per Sqft $169
Subdivision --None--
MLS Listing ID 20217086
Sold Date 02/25/22
Bedrooms 3
Full Baths 2
HOA Y/N No
Originating Board River Counties Association of REALTORS®
Year Built 2018
Annual Tax Amount $606
Lot Size 8.550 Acres
Acres 8.55
Lot Dimensions 132X814X349X477X470X687X
Property Description
Bring your horses, bring your cows, hey even bring your chickens! No restrictions here! 8.55 acres to do as you please. 2018 home with a permanent foundation. Very pretty. Living room features a Stone wood burning fireplace. Beautiful kitchen with lots of cabinets and an island and master bathroom has a soaking tub, just what the doctor ordered.. Sliding doors leads out to a large covered rocking chair back deck just waiting on you to come and enjoy the peaceful country setting. .All bedrooms have a walk in closet. Nice sunroom for a sunlit office or for your inside plants to get all the sun they need. Outside you will find a double detached garage with a metal roof and with extra space for all the man of the house toys. Garage is fully insulated with R30 in the ceiling and walls. Also a large barn with a concrete floor. And a detached carport.. Don't wait, call today.
Location
State TN
County Mcminn
Area Etowah Area In Mcminn County
Direction From Athens take Hwy 30 East toward Etowah, turn right on Foreman branch Rd, left on Wesleyanna Goodsprings Rd, Left on Etowah Piney Grove Rd.. home on right.SOP
Interior
Interior Features Walk-In Closet(s), Kitchen Island, Bathroom Mirror(s), Ceiling Fan(s)
Heating Central
Cooling Central Air
Flooring Laminate, Vinyl
Fireplaces Type Wood Burning
Fireplace Yes
Window Features Window Coverings,Insulated Windows
Appliance Dishwasher, Electric Range, Electric Water Heater, Refrigerator
Exterior
Exterior Feature Garden
Parking Features Driveway, Gravel
Garage Spaces 2.0
Carport Spaces 2
Garage Description 2.0
Roof Type Metal,Shingle
Porch Covered, Deck, Porch
Building
Lot Description Wooded, Pasture, Level, Cleared
Foundation Permanent
Lot Size Range 8.55
Sewer Septic Tank
Water Public
Additional Building Workshop, Stable(s), Barn(s)
Schools
Elementary Schools Mountain View
Middle Schools Mountain View
High Schools Mcminn Central
Others
Tax ID 117 106.00 000
Security Features Smoke Detector(s)
Acceptable Financing Cash, Conventional, FHA, USDA Loan, VA Loan
Horse Property true
Listing Terms Cash, Conventional, FHA, USDA Loan, VA Loan
Special Listing Condition Standard
Read Less Info
Want to know what your home might be worth? Contact us for a FREE valuation!

Our team is ready to help you sell your home for the highest possible price ASAP
Bought with eXp Realty - Cleveland







