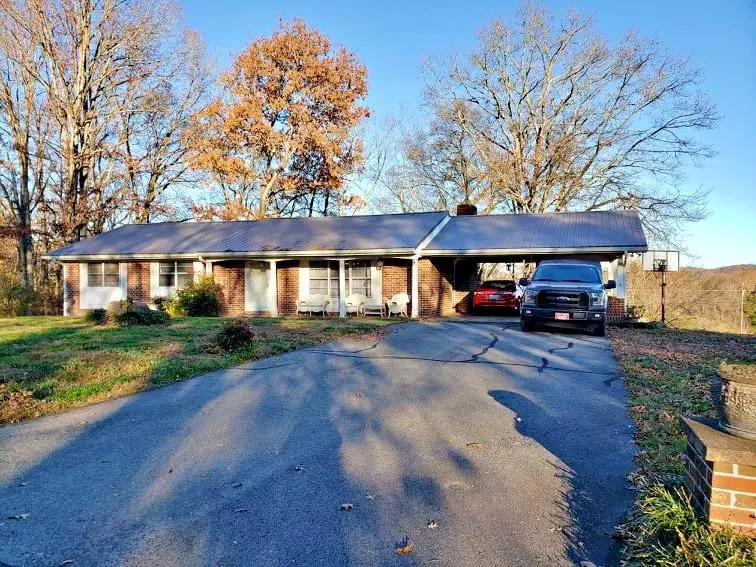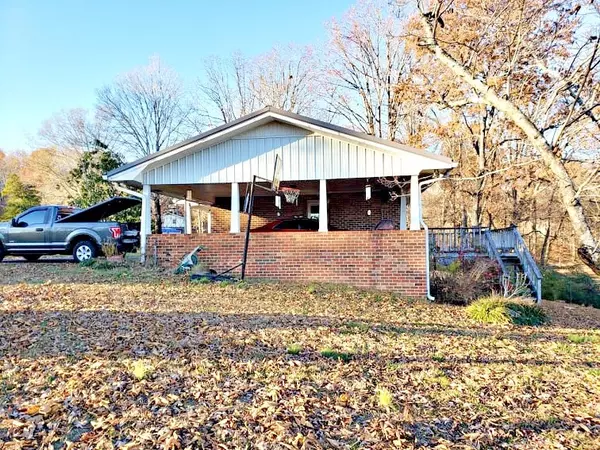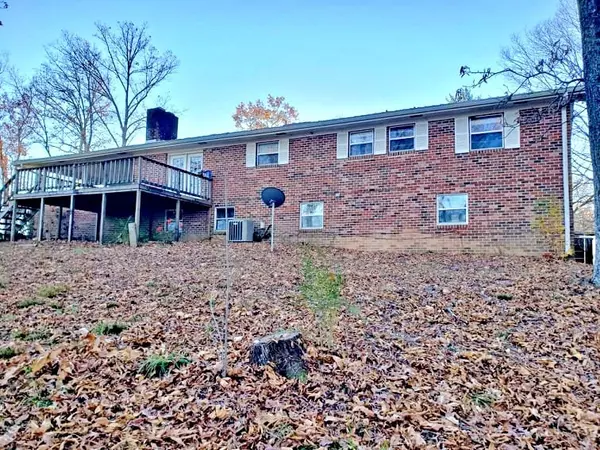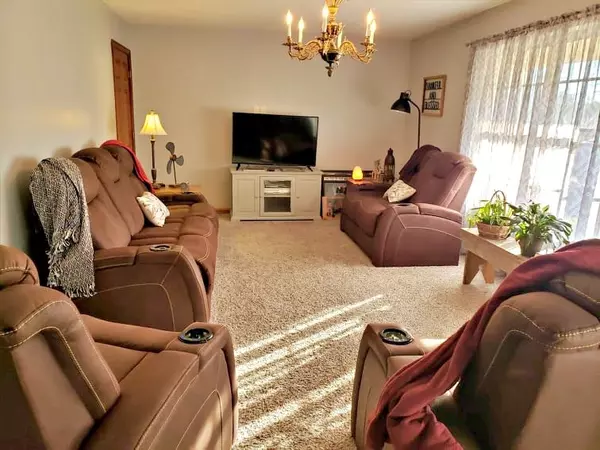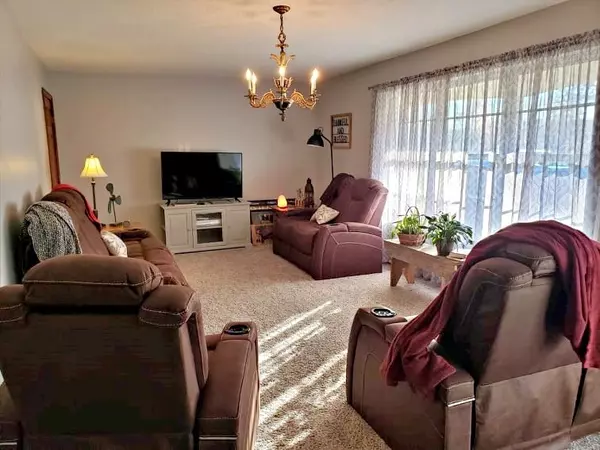$226,000
$229,000
1.3%For more information regarding the value of a property, please contact us for a free consultation.
3 Beds
2,268 SqFt
SOLD DATE : 02/28/2022
Key Details
Sold Price $226,000
Property Type Single Family Home
Sub Type Single Family Residence
Listing Status Sold
Purchase Type For Sale
Approx. Sqft 1.62
Square Footage 2,268 sqft
Price per Sqft $99
Subdivision Decatur Hills
MLS Listing ID 20216768
Sold Date 02/28/22
Style Ranch
Bedrooms 3
Full Baths 2
HOA Y/N No
Originating Board River Counties Association of REALTORS®
Year Built 1970
Annual Tax Amount $765
Lot Size 1.620 Acres
Acres 1.62
Lot Dimensions 1.62 acres
Property Description
Brick basement ranch home in a great area convenient to town amenities. The main level of the home comes complete with 3 bedrooms, 2 baths, a large living room, open concept kitchen / dining room & a wood burning fireplace. Downstairs you will find a great sized family room / den area and rec room area, laundry room & attached garage with workshop space. The master bedroom is complete with an ensuite, the 2 additional bedrooms are both good sized rooms, the kitchen is open and airy filled with light and flows into the dining room that features a wood burning fireplace and has a walk out door to the back deck, you will love the large living room with plenty of windows for light. Outside you will find a 2 car attached carport, a nice level front yard, a rolling to level back yard, a paved driveway leading to the carport area also a paved driveway leading to the attached garage in the basement, a storage building and an extra lot. All of this and so conveniently located to groceries and town. Centrally located between Knoxville and Chattanooga.
Location
State TN
County Meigs
Area Meigs County
Direction From Hwy 304 / RIver Road to Hillcrest Circle Road to first right on Crestwood Drive, house on the right SOP
Rooms
Basement Partially Finished
Interior
Interior Features Primary Downstairs, Eat-in Kitchen, Bathroom Mirror(s)
Heating Central, Electric
Cooling Central Air, Electric
Flooring Carpet, Vinyl
Fireplaces Type Wood Burning
Fireplace Yes
Window Features Aluminum Frames
Appliance Electric Range, Electric Water Heater, Oven, Refrigerator
Exterior
Parking Features Asphalt, Driveway
Garage Spaces 1.0
Carport Spaces 2
Garage Description 1.0
Roof Type Metal
Porch Covered, Deck, Porch
Building
Lot Description Mailbox, Level, Cleared
Lot Size Range 1.62
Sewer Public Sewer
Water Public
Architectural Style Ranch
Additional Building Outbuilding
Schools
Elementary Schools Meigs North
Middle Schools Meigs County
High Schools Meigs County
Others
Tax ID 037O A 021.00 037O A 020.00
Acceptable Financing Cash, Conventional, FHA, USDA Loan, VA Loan
Listing Terms Cash, Conventional, FHA, USDA Loan, VA Loan
Special Listing Condition Standard
Read Less Info
Want to know what your home might be worth? Contact us for a FREE valuation!

Our team is ready to help you sell your home for the highest possible price ASAP
Bought with --NON-MEMBER OFFICE--


