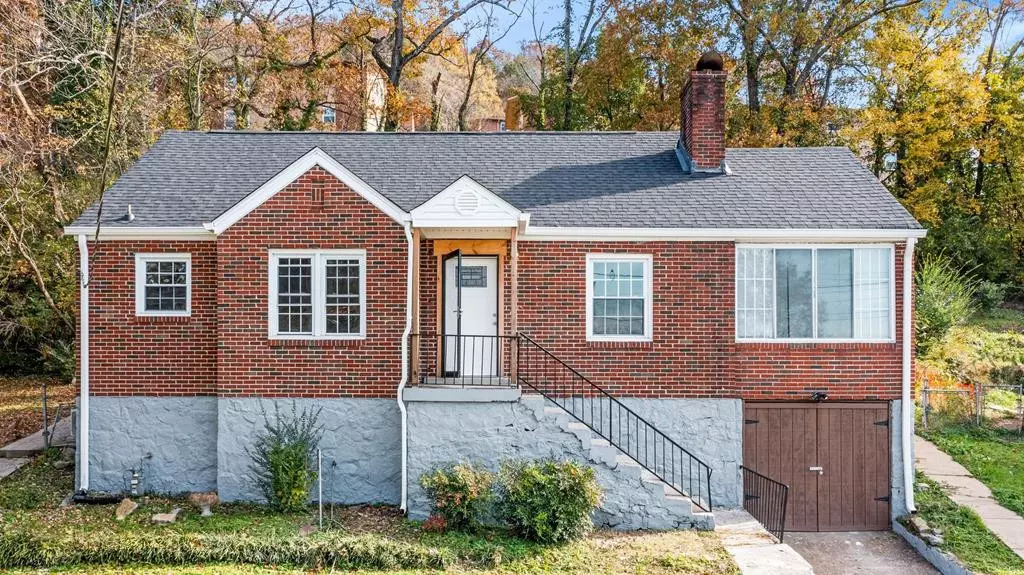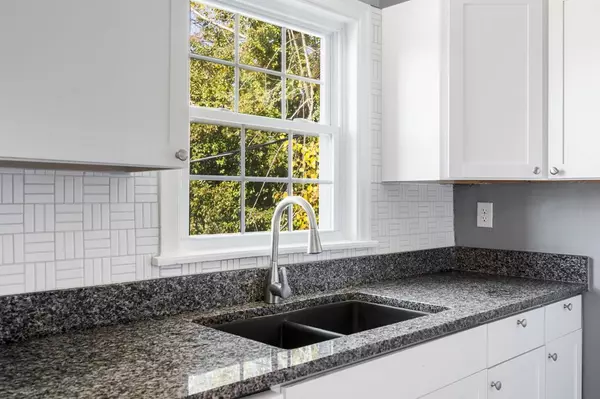$245,000
$239,000
2.5%For more information regarding the value of a property, please contact us for a free consultation.
3 Beds
1,787 SqFt
SOLD DATE : 01/25/2022
Key Details
Sold Price $245,000
Property Type Single Family Home
Sub Type Single Family Residence
Listing Status Sold
Purchase Type For Sale
Approx. Sqft 0.19
Square Footage 1,787 sqft
Price per Sqft $137
Subdivision Glenwood Sub.
MLS Listing ID 20216783
Sold Date 01/25/22
Bedrooms 3
Full Baths 2
HOA Y/N No
Originating Board River Counties Association of REALTORS®
Year Built 1950
Annual Tax Amount $857
Lot Size 8,276 Sqft
Acres 0.19
Lot Dimensions 62.5X135
Property Description
Welcome home to this newly remodeled three bedroom, two bath brick home with 1,787 Sq Ft, a one-car garage, and basement; near CHI Memorial Hospital in downtown Chattanooga. Upon entering the spacious living room, you will notice the beautiful hardwood floors and a cozy fireplace, and the sunroom that allows for additional entertaining space. The beautiful kitchen has a new granite countertop, white appliances complementing the white cabinetry, and the gorgeous white tile backsplash. The fresh paint adorns the walls throughout this lovely home. Two bedrooms are on the main level as well as a bathroom. Upstairs, you will find a complete tiled additional bathroom, as well as a landing space that you can use for a third bedroom, man cave, or den. Don't hesitate! Call and schedule your tour today!
Location
State TN
County Hamilton
Area Hamilton County
Direction [From Downtown] Head East on E. 3rd St, Turn Left onto Glenwood Drive. House on Right across from Memorial Hospital.
Rooms
Basement Partially Finished
Interior
Interior Features Eat-in Kitchen, Bathroom Mirror(s), Ceiling Fan(s)
Heating Natural Gas, Central
Cooling Central Air, Electric
Flooring Hardwood, Tile
Fireplaces Type Wood Burning
Fireplace Yes
Appliance Dishwasher, Electric Range, Gas Water Heater, Microwave, Oven, Refrigerator
Exterior
Exterior Feature None
Parking Features Concrete, Driveway
Garage Spaces 1.0
Garage Description 1.0
Roof Type Shingle
Building
Entry Level One and One Half
Lot Size Range 0.19
Sewer Public Sewer
Water Public
Schools
Elementary Schools Orchard Knob
Middle Schools Orchard Knob
High Schools Brainerd
Others
Tax ID 146e J 026
Security Features Smoke Detector(s)
Acceptable Financing Cash, Conventional, FHA, VA Loan
Listing Terms Cash, Conventional, FHA, VA Loan
Special Listing Condition Standard
Read Less Info
Want to know what your home might be worth? Contact us for a FREE valuation!

Our team is ready to help you sell your home for the highest possible price ASAP
Bought with eXp Realty - Cleveland







