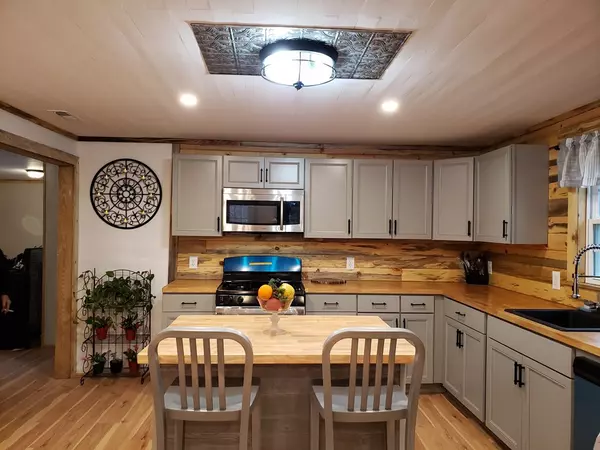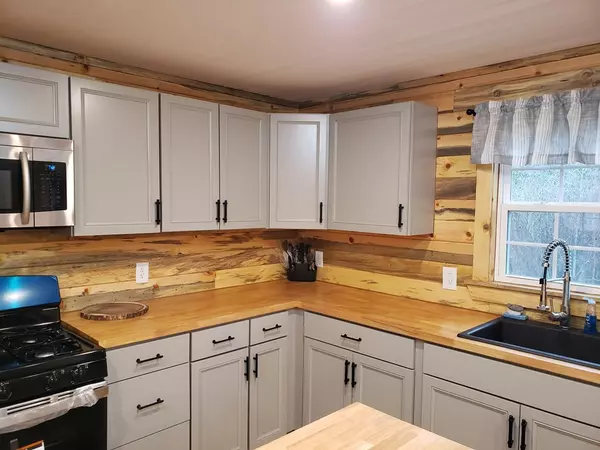$250,000
$249,000
0.4%For more information regarding the value of a property, please contact us for a free consultation.
3 Beds
1,490 SqFt
SOLD DATE : 01/14/2022
Key Details
Sold Price $250,000
Property Type Single Family Home
Sub Type Single Family Residence
Listing Status Sold
Purchase Type For Sale
Approx. Sqft 2.0
Square Footage 1,490 sqft
Price per Sqft $167
Subdivision --None--
MLS Listing ID 20216782
Sold Date 01/14/22
Style Ranch
Bedrooms 3
Full Baths 2
HOA Y/N No
Originating Board River Counties Association of REALTORS®
Year Built 1946
Annual Tax Amount $322
Lot Size 2.000 Acres
Acres 2.0
Lot Dimensions 157' x432 x245 x328
Property Description
Completely renovated rustic look 1946 Farmhouse sitting on 2 acres semi secluded New HVAC and ductwork. All new plumbing and electrical. Central gas heat, stove and hot water heater. All windows double hung insulated vinyl.. Original tongue and groove ceiling and walls in 2 bedrooms and part of living area. Beautiful 8" natural laminate floors throughout most of the home. Carpet in 2 bedrooms, ceramic floors and walls in tub/showers. All new interior natural finish doors. 2 barnyard doors to bedrooms. Master bedroom has pine tongue and groove vaulted ceiling and his and her closets. New kitchen cabinets with tongue and groove backsplash. Kitchen island with storage and large pantry. New appliances. All new light fixtures throughout, New vinyl siding and metal roof. Garage/workshop new vinyl siding with cedar shake trim. To many improvements to name. Come sit on the rocking chair front porch and take a look!!!
Location
State TN
County Mcminn
Area Athens Area In Mcminn County
Direction Traveling north on I-75 take exit 49 to Athens Hwy 30 through town Turns into Green St. turn left onto S White St., turn left onto 39 (New Englewood Rd.) turn immediately to right onto S Jackson St. Pond will be on right turn left onto County Road 558 first house on right. SOP
Interior
Interior Features Walk-In Closet(s), Primary Downstairs, Kitchen Island, Eat-in Kitchen, Bar, Bathroom Mirror(s), Cathedral Ceiling(s)
Heating Natural Gas, Central
Cooling Central Air, Electric
Flooring Carpet, Laminate, Tile, Vinyl
Window Features Window Coverings,Double Pane Windows
Appliance Dishwasher, Disposal, Electric Range, Gas Water Heater, Microwave, Oven, Refrigerator
Exterior
Parking Features Driveway, Gravel
Garage Spaces 2.0
Garage Description 2.0
Fence Fenced
Utilities Available Cable Available
Roof Type Metal
Porch Covered, Porch
Building
Lot Description Secluded, Level, Landscaped, Cleared, Corner Lot
Foundation Permanent
Lot Size Range 2.0
Sewer Septic Tank
Water Public
Architectural Style Ranch
Additional Building Workshop, Outbuilding
Schools
Elementary Schools Englewood
Middle Schools Englewood
High Schools Mcminn County
Others
Tax ID 066 219.00 000
Security Features Smoke Detector(s)
Acceptable Financing Cash, Conventional, FHA, USDA Loan, VA Loan
Listing Terms Cash, Conventional, FHA, USDA Loan, VA Loan
Special Listing Condition Standard
Read Less Info
Want to know what your home might be worth? Contact us for a FREE valuation!

Our team is ready to help you sell your home for the highest possible price ASAP
Bought with eXp Realty - Cleveland







