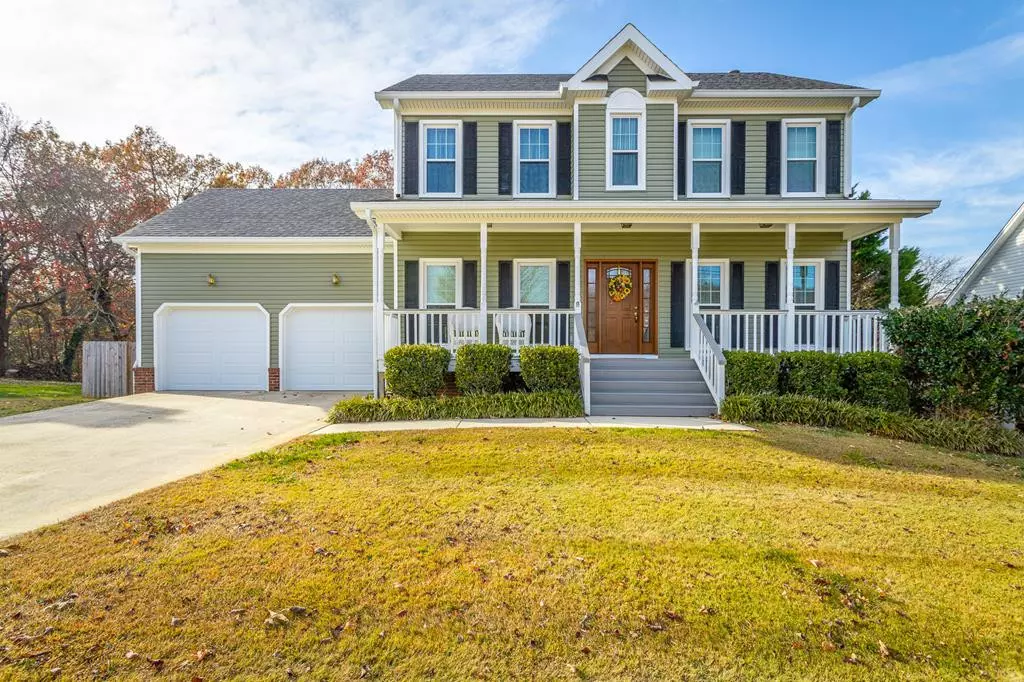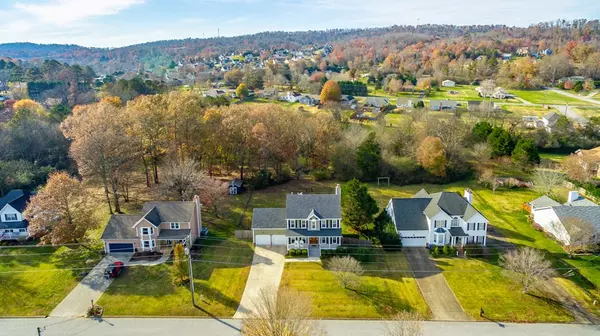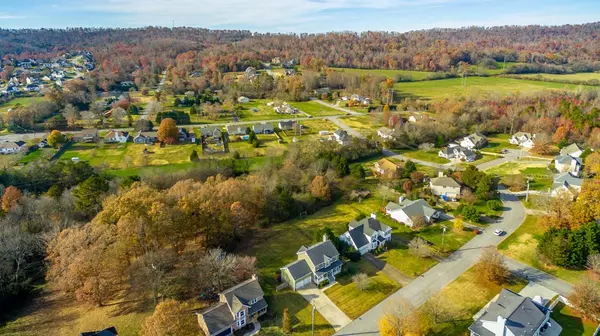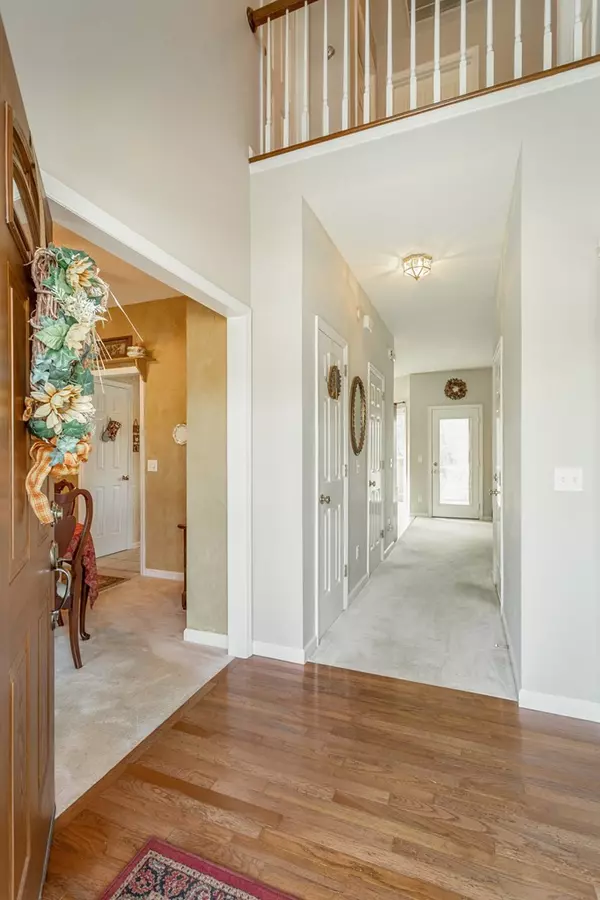$380,000
$349,900
8.6%For more information regarding the value of a property, please contact us for a free consultation.
3 Beds
2,446 SqFt
SOLD DATE : 01/14/2022
Key Details
Sold Price $380,000
Property Type Single Family Home
Sub Type Single Family Residence
Listing Status Sold
Purchase Type For Sale
Approx. Sqft 0.8
Square Footage 2,446 sqft
Price per Sqft $155
Subdivision Misty Valley
MLS Listing ID 20216812
Sold Date 01/14/22
Bedrooms 3
Full Baths 3
Half Baths 1
HOA Y/N No
Originating Board River Counties Association of REALTORS®
Year Built 1993
Annual Tax Amount $2,212
Lot Size 0.800 Acres
Acres 0.8
Lot Dimensions 100.00x350.14
Property Description
Welcome home to this amazing house located minutes from the popular Cambridge Square! When you step inside you are greeted with a two-story foyer. To the right is a formal living room and to the left is a formal dining room. Past the dining room is the eat-in kitchen complete with granite countertops and a pantry. The kitchen opens up to a cozy living room with a gas log fireplace. Finishing up the main level is the laundry room and a half bathroom. Upstairs is a spacious master bedroom with a trey ceiling and en-suite with a jetted tub, separate shower, and a walk-in closet. There are two additional bedrooms and a full bath with tub/shower combo upstairs also. The walk-out basement boasts plenty of storage as well as a den and full bath. This home has so much to offer inside as well as outside with a large, fenced-in backyard! If you are looking for a home for sale in Ooltewah, then schedule your tour of 5402 Misty Valley Drive today! The buyer is responsible to do their due diligence to verify that all information is correct, accurate, and for obtaining any and all restrictions for the property. The number of bedrooms listed above complies with local appraisal standards only.
Location
State TN
County Hamilton
Area Hamilton City
Direction From I-75 N & S take exit 11 towards S Lee Highway toward Ooltewah. Turn right onto Edgmon Rd. Turn left on Misty Valley Dr.
Rooms
Basement Finished
Interior
Interior Features Walk-In Closet(s), Bar, Bathroom Mirror(s), Breakfast Bar, Ceiling Fan(s)
Heating Natural Gas, Multi Units
Cooling Central Air, Electric, Multi Units
Flooring Carpet, Hardwood, Tile
Fireplaces Type Gas
Fireplace Yes
Window Features Wood Frames,Blinds
Appliance Dishwasher, Electric Range, Gas Water Heater, Microwave, Oven, Refrigerator
Exterior
Parking Features Concrete, Driveway, Garage Door Opener
Garage Spaces 2.0
Garage Description 2.0
Fence Fenced
Roof Type Shingle
Porch Deck, Porch
Building
Lot Description Mailbox, Level
Entry Level Two
Lot Size Range 0.8
Sewer Septic Tank
Water Public
Additional Building Workshop
Schools
Elementary Schools Ooltewah
Middle Schools Ooltewah
High Schools Ooltewah
Others
Tax ID 141C C 007
Security Features Smoke Detector(s),Security System
Acceptable Financing Cash, Conventional
Listing Terms Cash, Conventional
Special Listing Condition Standard
Read Less Info
Want to know what your home might be worth? Contact us for a FREE valuation!

Our team is ready to help you sell your home for the highest possible price ASAP
Bought with --NON-MEMBER OFFICE--







