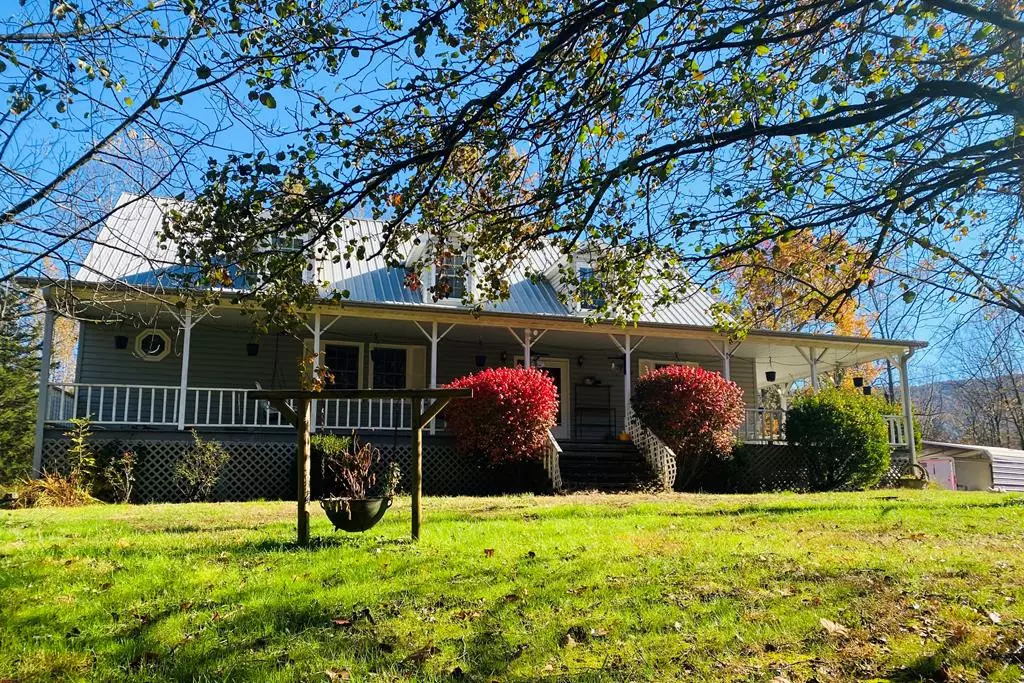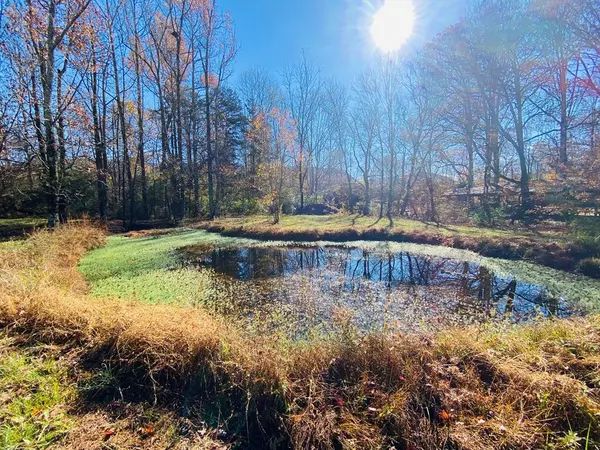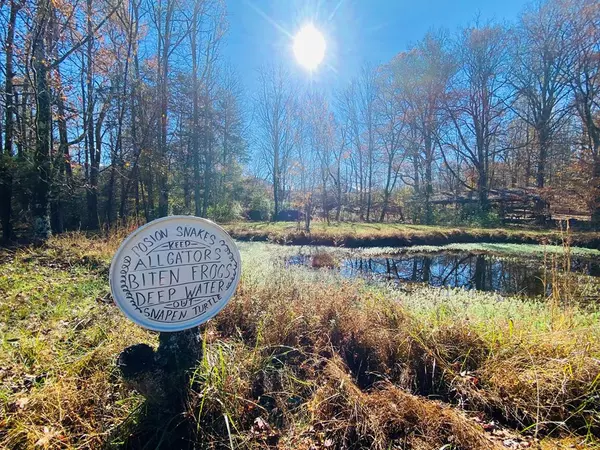$375,000
$389,000
3.6%For more information regarding the value of a property, please contact us for a free consultation.
4 Beds
3,300 SqFt
SOLD DATE : 03/14/2022
Key Details
Sold Price $375,000
Property Type Single Family Home
Sub Type Single Family Residence
Listing Status Sold
Purchase Type For Sale
Approx. Sqft 5.4
Square Footage 3,300 sqft
Price per Sqft $113
Subdivision --None--
MLS Listing ID 20216567
Sold Date 03/14/22
Bedrooms 4
Full Baths 2
Half Baths 1
HOA Y/N No
Originating Board River Counties Association of REALTORS®
Year Built 1997
Annual Tax Amount $963
Lot Size 5.400 Acres
Acres 5.4
Lot Dimensions 5.4 acres
Property Description
PRICE REDUCED FOR UPDATING, SELLER WILL ALSO PAY UP TO $5000 IN BUYERS CLOSING COST with acceptable offer ESTATE SALE Beautiful two story home with wrap a round porch, on 5.4 ACRES NEW TRANE HVAC INSTALLED and NEW METAL ROOF with new sky lights on back side of home, Custom built kitchen cabinets, Gas Water Heater, Secluded, and serene with creek running thru property and pond. Mountain views that are breathtaking, 4 bedrooms, 2 1/2 baths. Main bedroom 20x25 on the main level. This home was built with 5 ft wide hallways thru out home. Cathedral ceiling in Living Room with sky lights. Gas fireplace that could be converted back to wood burning, Double car carport, two storage bldgs, An additional freestanding gas fireplacein dining room conveys with property. Gas Grill remains that is plumbed in with the city gas. All appliances stay, new dishwasher in 2020 and new washer in 2021. Bedroom carpets need to be updated, but the rest of the house is well maintained. This property is absolutely beautiful. Bring your family, pets and horses!
Location
State TN
County Mcminn
Area Delano
Direction HWY 64 TO 411 HWY, Go North on Hwy 411, go 14 miles, go thru Benton, Turn left on Carolina Ave, turn right on Mill Street, Driveway on right SOP
Rooms
Basement Crawl Space, Unfinished
Interior
Interior Features Split Bedrooms, Wired for Data, Primary Downstairs, Kitchen Island, Bathroom Mirror(s), Breakfast Bar, Cathedral Ceiling(s), Ceiling Fan(s)
Heating Natural Gas, Central
Cooling Central Air, Electric
Flooring Carpet, Laminate, Vinyl
Fireplaces Type Gas, Wood Burning
Fireplace Yes
Appliance Washer, Dishwasher, Disposal, Double Oven, Dryer, Electric Cooktop, Electric Water Heater, Refrigerator
Exterior
Exterior Feature Garden
Parking Features Asphalt, Driveway
Carport Spaces 2
Fence Fenced
Utilities Available Cable Available
View Mountain(s)
Roof Type Metal
Porch Covered, Deck, Patio, Porch
Building
Lot Description Pond on Lot, Mailbox, Creek/Stream, Wooded, Secluded, Level, Landscaped
Entry Level Two
Foundation Permanent
Lot Size Range 5.4
Sewer Septic Tank
Water Public
Additional Building Workshop, Storm Shelter, Outbuilding
Schools
Elementary Schools Mountain View
Middle Schools Mountain View
High Schools Central
Others
Tax ID 132 109.00 000
Security Features Smoke Detector(s)
Acceptable Financing Cash, Conventional, FHA, USDA Loan, VA Loan
Horse Property true
Listing Terms Cash, Conventional, FHA, USDA Loan, VA Loan
Special Listing Condition Probate Listing
Read Less Info
Want to know what your home might be worth? Contact us for a FREE valuation!

Our team is ready to help you sell your home for the highest possible price ASAP
Bought with Home Town Realty







