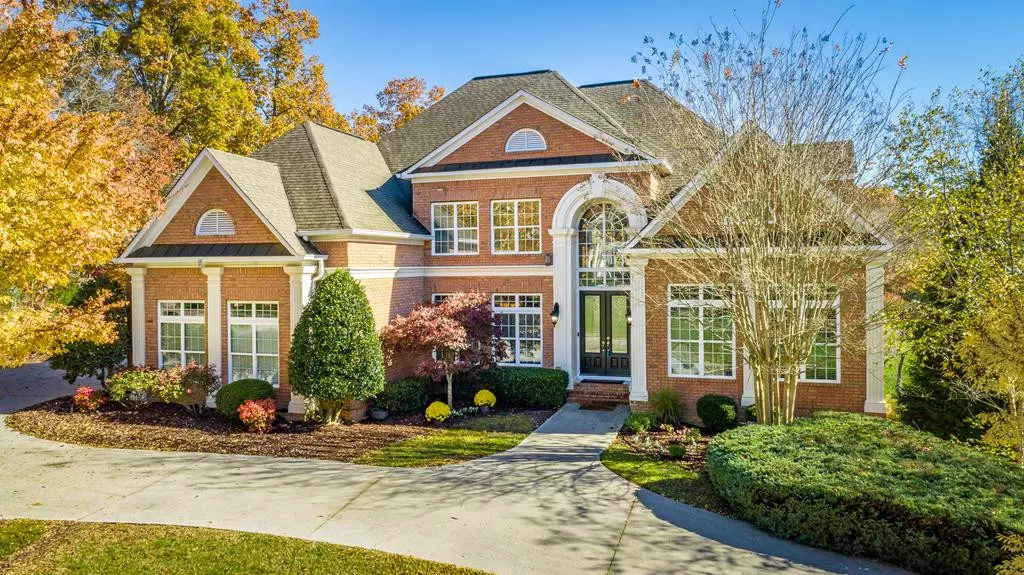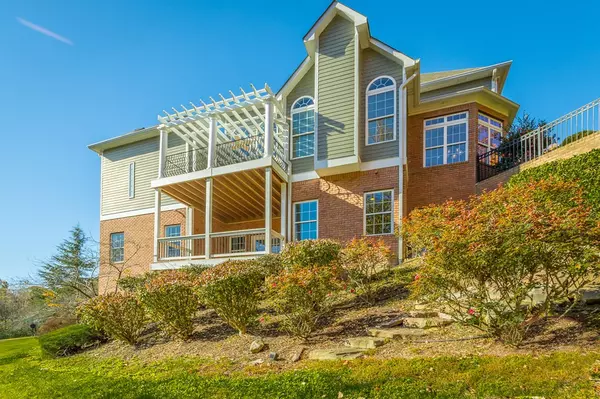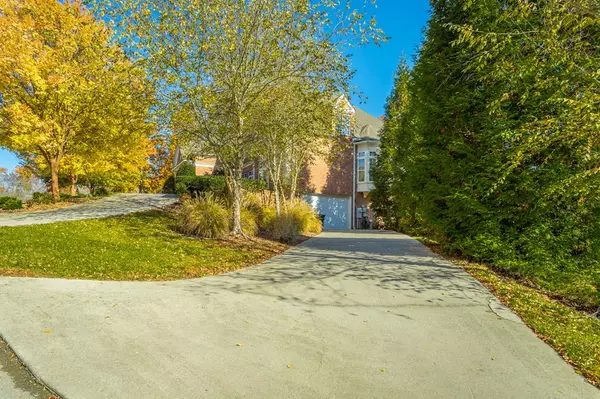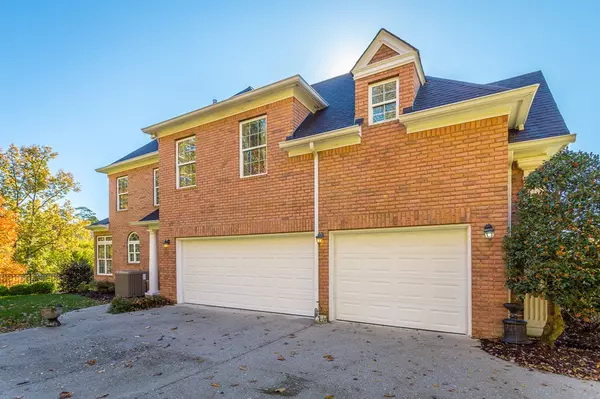$825,000
$780,000
5.8%For more information regarding the value of a property, please contact us for a free consultation.
5 Beds
6,126 SqFt
SOLD DATE : 01/14/2022
Key Details
Sold Price $825,000
Property Type Single Family Home
Sub Type Single Family Residence
Listing Status Sold
Purchase Type For Sale
Approx. Sqft 0.87
Square Footage 6,126 sqft
Price per Sqft $134
Subdivision Mountain Shadow
MLS Listing ID 20216721
Sold Date 01/14/22
Bedrooms 5
Full Baths 5
Half Baths 2
HOA Fees $52/ann
HOA Y/N Yes
Originating Board River Counties Association of REALTORS®
Year Built 2005
Annual Tax Amount $4,088
Lot Size 0.870 Acres
Acres 0.87
Lot Dimensions 291.95x279.43
Property Description
This elegant home offers an oversized corner lot that will have you at the moment you arrive. It has been thoughtfully planned and flawlessly executed on all three levels, inside and out! Originally built as a contractor's personal home, this 5 bedroom with a bonus room or 6 bedroom home boasts site-finished hardwoods, generous amounts of crown moldings, and casings. Parking will never be a problem with a circular front driveway that offers plenty of room for parking, a main-level three-car garage, and a lower driveway to another two-car garage, which could be perfect for the wood crafter or boater, and a separate entrance to a mother-in-law suite. As you enter the two-story foyer you will be welcomed by an oversized formal dining room that flows into the dramatic two-story great room with a gas fireplace, specialty ceiling, extensive trim, crown moldings, and a wall of windows that fills the room with natural light. The luxurious main-level master bedroom has a dramatic ceiling, an en suite with two walk-in closets, two shower heads, separate vanities, and a bidet. Separating the master bedroom and study is a wet bar with a refrigerator, sink, cabinets, and granite countertop. The study has a coffered ceiling, glass doors, and is ideal for working at home or for the musician's grand piano. The spacious kitchen offers an eight-burner gas range and double ovens for the serious cook. It also boasts a tile backsplash, walk-in pantry, pull-outs for spices, two sinks, stainless appliances, and an oversized island. It is completely open to the keeping room with a gas fireplace and access to the pergola-covered deck. Finishing up the main level is a powder room and a laundry room with a separate entrance, half bath, cabinets, and a sink. The upper level offers three bedrooms, three full baths, two baths are private with the bedrooms, and a bonus room or 6th bedroom. The lower level, full daylight basement offers a specialty room, two rec rooms, den, bedroom with walk-in closet, full bath, a full kitchen, and access to the covered patio. Located in the very desirable pool, tennis, and clubhouse community of Mountain Shadows, which is in the county with lower property taxes, and it's convenient to downtown Chattanooga, Dalton, Cleveland, minutes to Chattanooga Airport, Hamilton Place Mall, Target, Restaurants, Publix, Earthfare, Fresh Market, Westview Elementary, East Hamilton Middle, and East Hamilton High School. Improve the quality of your life by calling this home and grounds yours! Schedule your tour today! The buyer is responsible to do their due diligence to verify that all information is correct, accurate, and for obtaining any and all restrictions for the property. The number of bedrooms listed above complies with local appraisal standards only.
Location
State TN
County Hamilton
Area Hamilton County
Direction Head East on East Brainerd, turn left on Banks Road, turn right on Mountain Shade Drive, turn right on Grand Mountain Drive, turn left on Hidden Mountain Drive and 9231 Hidden Mountain Drive will be on the left.
Rooms
Basement Finished, Unfinished
Interior
Interior Features See Remarks, Separate Living Quarters, Wet Bar, Walk-In Closet(s), Primary Downstairs, Bar, Bathroom Mirror(s), Breakfast Bar, Cathedral Ceiling(s), Ceiling Fan(s), Central Vacuum
Heating Natural Gas, Multi Units
Cooling Central Air, Electric, Multi Units
Flooring Carpet, Hardwood, Laminate, Tile
Fireplaces Type Gas
Fireplace Yes
Window Features Other,Window Coverings
Appliance Dishwasher, Disposal, Double Oven, Electric Range, Gas Water Heater, Microwave, Oven, Refrigerator
Exterior
Parking Features Concrete, Driveway, Garage Door Opener
Garage Spaces 9.0
Garage Description 9.0
Roof Type Shingle
Porch Deck
Building
Lot Description Mailbox, Level, Corner Lot
Entry Level Two
Foundation Permanent
Lot Size Range 0.87
Sewer Septic Tank
Water Public
Schools
Elementary Schools Westview
Middle Schools East Hamilton
High Schools East Hamilton
Others
Tax ID 160A L 010
Security Features Smoke Detector(s)
Acceptable Financing Cash, Conventional
Listing Terms Cash, Conventional
Special Listing Condition Standard
Read Less Info
Want to know what your home might be worth? Contact us for a FREE valuation!

Our team is ready to help you sell your home for the highest possible price ASAP
Bought with --NON-MEMBER OFFICE--







