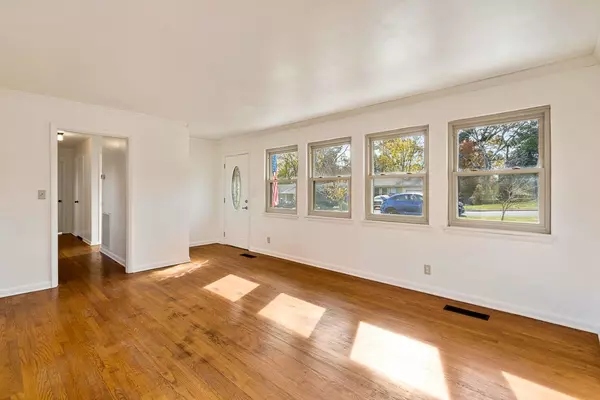$260,500
$249,900
4.2%For more information regarding the value of a property, please contact us for a free consultation.
3 Beds
1,418 SqFt
SOLD DATE : 01/10/2022
Key Details
Sold Price $260,500
Property Type Single Family Home
Sub Type Single Family Residence
Listing Status Sold
Purchase Type For Sale
Approx. Sqft 0.31
Square Footage 1,418 sqft
Price per Sqft $183
Subdivision Meadowbrook Pk
MLS Listing ID 20216775
Sold Date 01/10/22
Style Ranch
Bedrooms 3
Full Baths 2
HOA Y/N No
Originating Board River Counties Association of REALTORS®
Year Built 1962
Annual Tax Amount $1,486
Lot Size 0.310 Acres
Acres 0.31
Lot Dimensions 90X165
Property Description
FULL BRICK RANCH, PRIME LOCATION - Built in 1962, this 3 bedroom / 2 bath, 1418 sqft full brick ranch home is waiting for it's new owner. Home features ample light by way of updated vinyl clad insulated windows and light fixtures. Warm gas fireplace in den surrounded w/ built in shelving accents. Solid hardwood floors and fresh paint throughout. Solid surface counters in kitchen with updated stainless steel appliances. Mudroom with built in bench. Heat pump: 2018, Roof: 2011 (30 yr architectural shingle) Kitchen remodel & windows: 2005. Large back yard with raised/fenced garden spot. Exterior attached storage shed for gardening & lawn care equipment, or anything else you need to store. Prime location central to HWY 153 access, Hamilton Place & Volkswagen. Call to schedule a showing today! Estate Sale - home sold 'AS-IS
Location
State TN
County Hamilton
Area Hamilton City
Direction I 75 South to Exit 5 Shallowford Road. Right onto Shallowford Rd. Right onto Standifer Gap Rd. Left on Meadowbrook. Left on Marco Circle. Home on Right. SOP.
Interior
Interior Features Wired for Data, Primary Downstairs, Eat-in Kitchen, Bathroom Mirror(s), Ceiling Fan(s)
Heating Central, Electric
Cooling Central Air, Electric
Flooring Hardwood, Vinyl
Fireplaces Type Gas
Fireplace Yes
Window Features Double Pane Windows,Insulated Windows
Appliance Dishwasher, Electric Range, Electric Water Heater, Microwave, Oven, Refrigerator
Exterior
Exterior Feature Garden
Parking Features Concrete, Driveway
Utilities Available Cable Available
Roof Type Shingle
Porch Patio
Building
Lot Description Mailbox, Landscaped, Cleared
Lot Size Range 0.31
Sewer Public Sewer
Water Public
Architectural Style Ranch
Schools
Elementary Schools Bess T. Sheperd
Middle Schools Tyner
High Schools Tyner
Others
Tax ID 138k D 011
Security Features Smoke Detector(s)
Acceptable Financing Cash, Conventional, FHA, VA Loan
Listing Terms Cash, Conventional, FHA, VA Loan
Special Listing Condition Probate Listing
Read Less Info
Want to know what your home might be worth? Contact us for a FREE valuation!

Our team is ready to help you sell your home for the highest possible price ASAP
Bought with --NON-MEMBER OFFICE--







