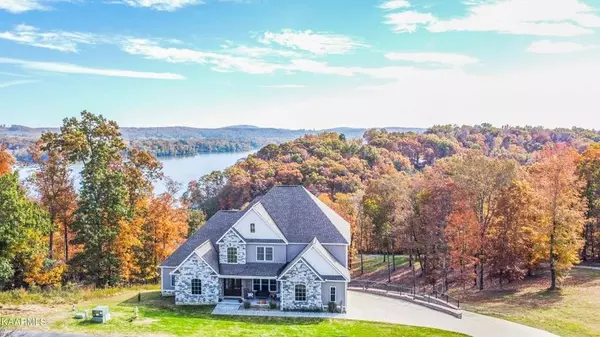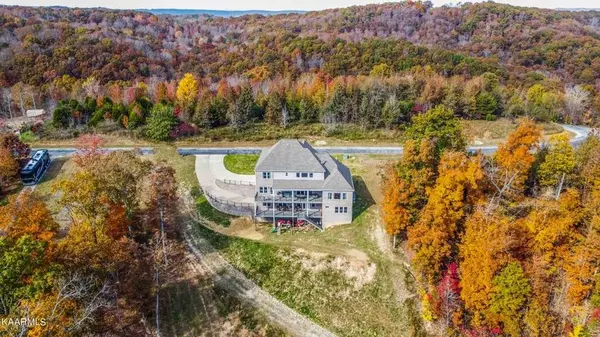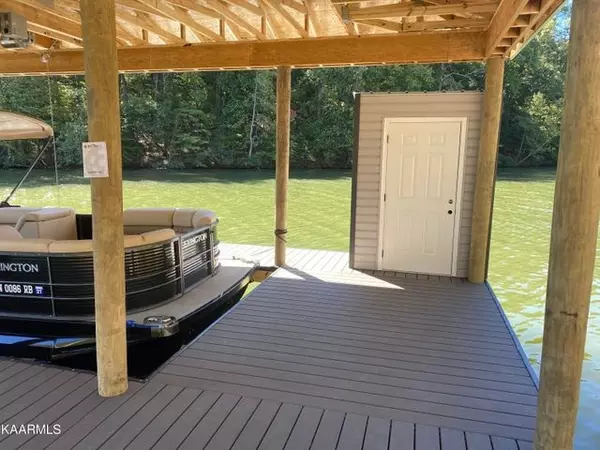$1,150,000
$1,500,000
23.3%For more information regarding the value of a property, please contact us for a free consultation.
3 Beds
4,142 SqFt
SOLD DATE : 03/08/2022
Key Details
Sold Price $1,150,000
Property Type Single Family Home
Sub Type Single Family Residence
Listing Status Sold
Purchase Type For Sale
Approx. Sqft 3.84
Square Footage 4,142 sqft
Price per Sqft $277
Subdivision Emerald Pointe Estates
MLS Listing ID 20216544
Sold Date 03/08/22
Bedrooms 3
Full Baths 4
Half Baths 3
HOA Fees $70/ann
HOA Y/N Yes
Originating Board River Counties Association of REALTORS®
Year Built 2017
Annual Tax Amount $5,646
Lot Size 3.840 Acres
Acres 3.84
Lot Dimensions 275 x 695
Property Description
Priced Below Market Value!! Enjoy Spectacular Lake & Majestic Mountain Views from almost every rm of this custom designed floor plan! Amazing Home sits on 2 lake lots & offers approx 298'' of lake frontage, dock w/separate utlities, open floor plan w/ special attention to every detail while showcasing superb quality inside and out. Enjoy your gourmet kitchen w/ abundance of custom cabinetry, quartz counter tops, gas cook-top Family rm w/stone FP w/ custom built-ins. Formal dinning, private office, main level master w/ access to covered balcony to enjoy the picturesque lifestyle. Spacious 2nd level w/2 bdrms, 2 bth, 2nd office/4bdrm. Downstairs....exercise rm, great rm, full bath & an abundance of walk in storage/storm shelter, 3-car garage. (Can be sold without 2nd lot, call for pricing)
Location
State TN
County Roane
Area Roane County
Direction From Knoxville: I-40 West to (R) at Midtown Exit 350 (L) on Pine Ridge (R) on Hwy 70 West (L) onto Caney Ford (R) across the bridge stay straight to (L) at Dead end onto New Hope (L) on Loop Road ( L) onto Pin Oak to 1st (L) onto Pin oak to 1st (L) onto Emerald Pointe ( gated) 1st (R) onto Emerald Point Circle. House on the Left.
Body of Water Watts Bar
Interior
Interior Features Split Bedrooms, Walk-In Closet(s), Primary Downstairs, Kitchen Island, Breakfast Bar, Cathedral Ceiling(s), Ceiling Fan(s)
Heating Central
Flooring Wood
Fireplaces Type Gas
Fireplace Yes
Appliance Tankless Water Heater, Dishwasher, Disposal, Electric Range, Microwave, Oven, Refrigerator
Exterior
Parking Features Garage Door Opener
Garage Spaces 3.0
Garage Description 3.0
Utilities Available Cable Available
View Water
Porch Covered, Deck, Patio, Porch
Building
Entry Level Two
Lot Size Range 3.84
Sewer Septic Tank
Water Public
Schools
Elementary Schools Ridgeway Elementary
Middle Schools Rockwood
High Schools Rockwood
Others
Tax ID 077G A 002.00, 003.00
Security Features Smoke Detector(s),Security System
Acceptable Financing Cash, Conventional, VA Loan
Listing Terms Cash, Conventional, VA Loan
Special Listing Condition Standard
Read Less Info
Want to know what your home might be worth? Contact us for a FREE valuation!

Our team is ready to help you sell your home for the highest possible price ASAP
Bought with --NON-MEMBER OFFICE--







