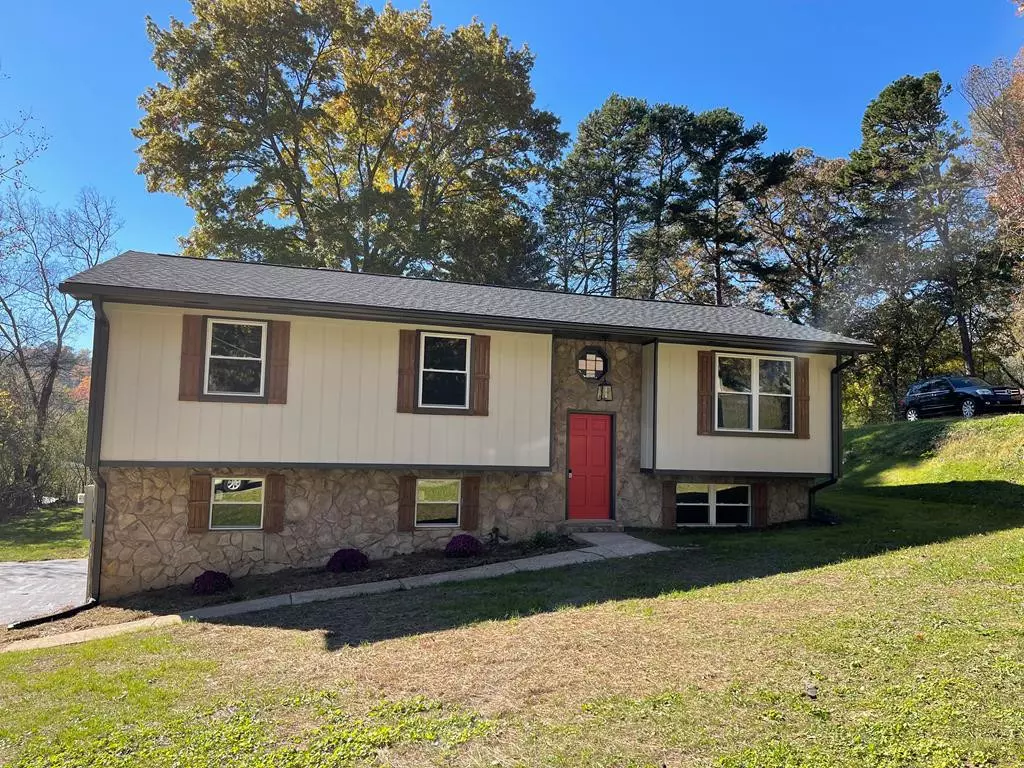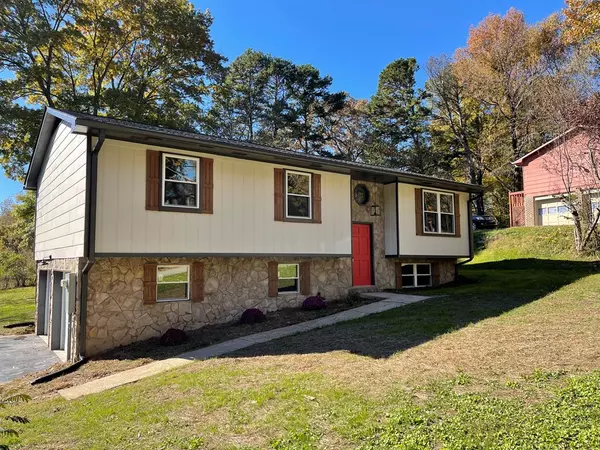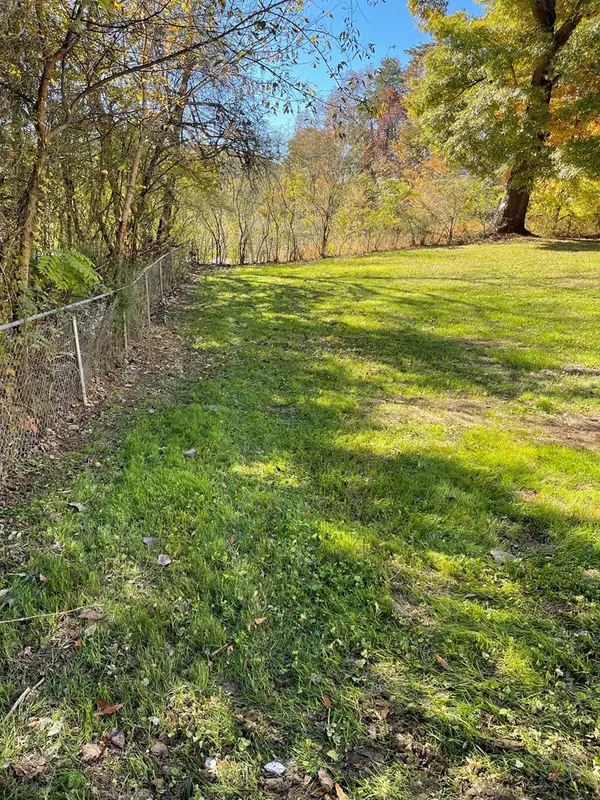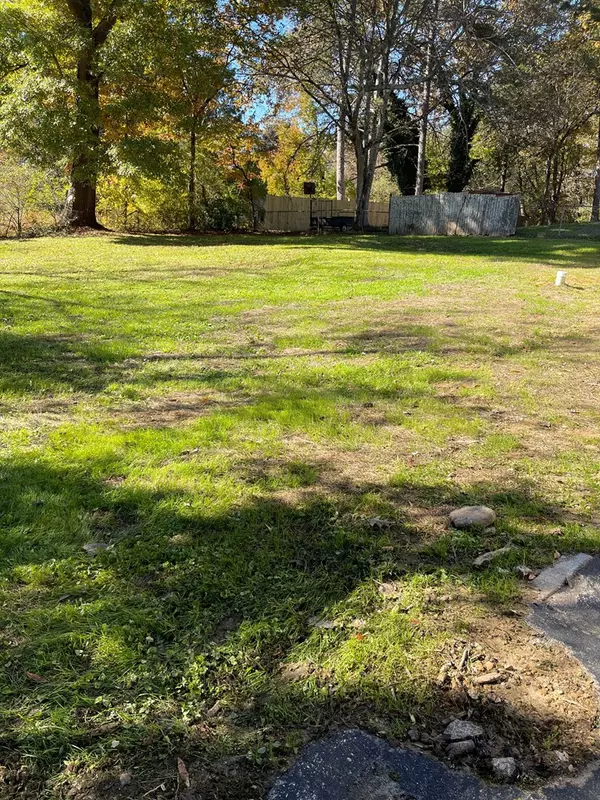$257,200
$260,000
1.1%For more information regarding the value of a property, please contact us for a free consultation.
4 Beds
1,675 SqFt
SOLD DATE : 12/27/2021
Key Details
Sold Price $257,200
Property Type Single Family Home
Sub Type Single Family Residence
Listing Status Sold
Purchase Type For Sale
Square Footage 1,675 sqft
Price per Sqft $153
Subdivision Lakeshore Manor 1
MLS Listing ID 20216552
Sold Date 12/27/21
Bedrooms 4
Full Baths 2
Half Baths 1
HOA Y/N No
Originating Board River Counties Association of REALTORS®
Year Built 1981
Annual Tax Amount $1,034
Lot Dimensions 95x153.3
Property Description
THIS LISTING IS ALREADY UNDER CONTRACT. This home has a lot of new! The exterior has fresh paint, a new roof, new gutters, garage doors, deck and lighting. The inside has new paint, fixtures and flooring throughout. Two and a half bathrooms are completely new. The kitchen has granite countertops, stainless steel appliances, new deep double sinks and new tile floors and backsplash. The owners waited four months for the windows to arrive but they were worth waiting for. The new heating and air system will be instrumental in keeping the next owners bills affordable. Interior pics will follow when the house has been professionally cleaned, for comp purposes.
Location
State TN
County Hamilton
Area Hamilton County
Direction North on 58, left on N Hickory Valley Rd, left on Lakeshore, left on Harrison Pike, right on Northwind (Lakeshore Manor), left on 2nd Celtic Drive, home is on the right.
Interior
Interior Features Primary Downstairs, Eat-in Kitchen
Heating Electric
Cooling Central Air, Electric
Flooring Tile, Vinyl
Appliance Dishwasher, Electric Range, Electric Water Heater, Oven, Refrigerator
Exterior
Parking Features Asphalt, Driveway, Garage Door Opener
Garage Spaces 2.0
Garage Description 2.0
Roof Type Shingle
Porch Covered, Deck, Porch
Building
Lot Description Mailbox
Sewer Septic Tank
Water Public
Schools
Elementary Schools Harrison Elem.
Middle Schools Brown
High Schools Central
Others
Tax ID 111M A 029
Security Features Smoke Detector(s)
Acceptable Financing Cash, Conventional, FHA, VA Loan
Listing Terms Cash, Conventional, FHA, VA Loan
Read Less Info
Want to know what your home might be worth? Contact us for a FREE valuation!

Our team is ready to help you sell your home for the highest possible price ASAP
Bought with --NON-MEMBER OFFICE--







