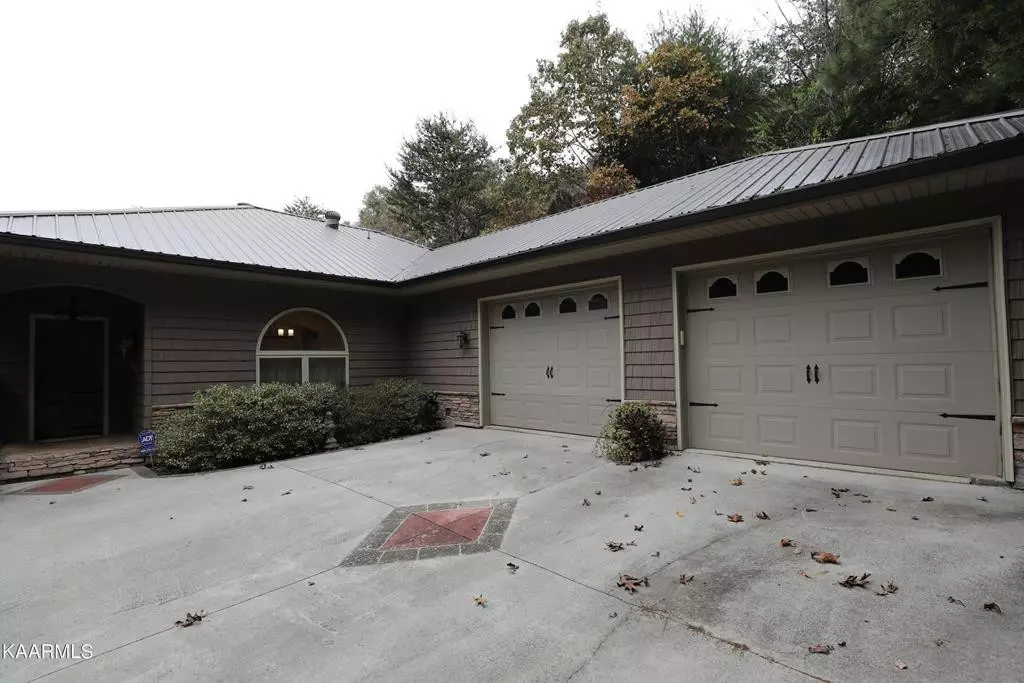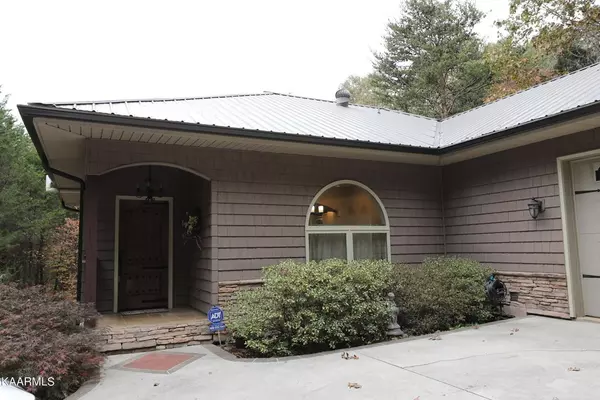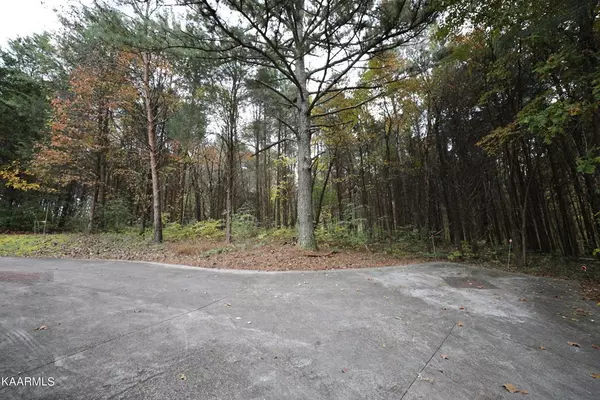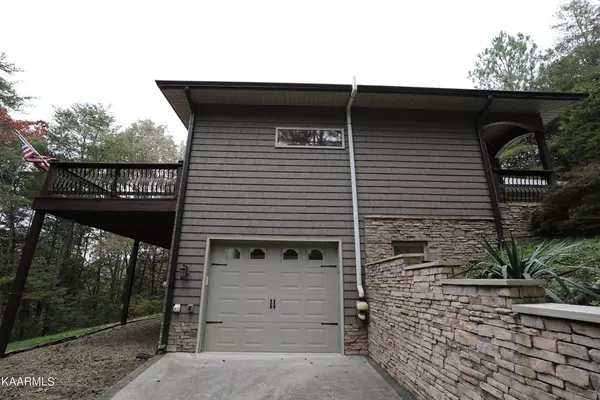$384,000
$375,000
2.4%For more information regarding the value of a property, please contact us for a free consultation.
3 Beds
2,962 SqFt
SOLD DATE : 12/16/2021
Key Details
Sold Price $384,000
Property Type Single Family Home
Sub Type Single Family Residence
Listing Status Sold
Purchase Type For Sale
Approx. Sqft 2.51
Square Footage 2,962 sqft
Price per Sqft $129
Subdivision No Name
MLS Listing ID 20216428
Sold Date 12/16/21
Style Ranch
Bedrooms 3
Full Baths 2
Half Baths 1
HOA Y/N No
Originating Board River Counties Association of REALTORS®
Year Built 2011
Annual Tax Amount $1,699
Lot Size 2.510 Acres
Acres 2.51
Lot Dimensions 173x466x287x480
Property Description
This beautiful, custom built home features 2.51+/- acres of wooded land, seasonal lake view, and lake access in the neighborhood. Privacy, convenient location, quality craftsmanship with many upgrades, attached 2 car garage, basement rec room, 3 bedrooms, and an office, are just a few of the highlights of this beautiful home. A large deck overlooking the acreage with seasonal views of the lake make this feel like a retreat more than a residence. This one truly has it all! Make your appointment to see this one today.
Location
State TN
County Monroe
Area Monroe County
Direction Take Hwy 411 N to left onto Hwy 72 W. Follow to left onto Hwy 322. Turn right to stay on 322. Turn right onto Lakeside Rd. Then take a right onto Bat Creek Shores Lane. Follow to house on the right. Sign on property.
Rooms
Basement Finished
Interior
Interior Features Split Bedrooms, Wet Bar, Walk-In Closet(s), Primary Downstairs, Bathroom Mirror(s)
Heating Central, Electric
Cooling Central Air, Electric
Flooring Carpet, Hardwood, Tile
Fireplaces Type Wood Burning
Fireplace Yes
Window Features Insulated Windows
Appliance Washer, Dishwasher, Dryer, Electric Range, Electric Water Heater, Microwave, Oven, Refrigerator
Exterior
Parking Features Concrete, Driveway, Garage Door Opener
Garage Spaces 3.0
Garage Description 3.0
View Water
Roof Type Metal
Porch Deck
Building
Lot Description Mailbox, Wooded, Steep Slope
Lot Size Range 2.51
Sewer Septic Tank
Water Public
Architectural Style Ranch
Schools
Elementary Schools Vonore
Middle Schools Vonore
High Schools Sweetwater
Others
Tax ID 019 050.17 000
Security Features Smoke Detector(s),Security System
Acceptable Financing Cash, Conventional, FHA, USDA Loan, VA Loan
Listing Terms Cash, Conventional, FHA, USDA Loan, VA Loan
Special Listing Condition Standard
Read Less Info
Want to know what your home might be worth? Contact us for a FREE valuation!

Our team is ready to help you sell your home for the highest possible price ASAP
Bought with Realty Executives Main Street - Sweetwater






