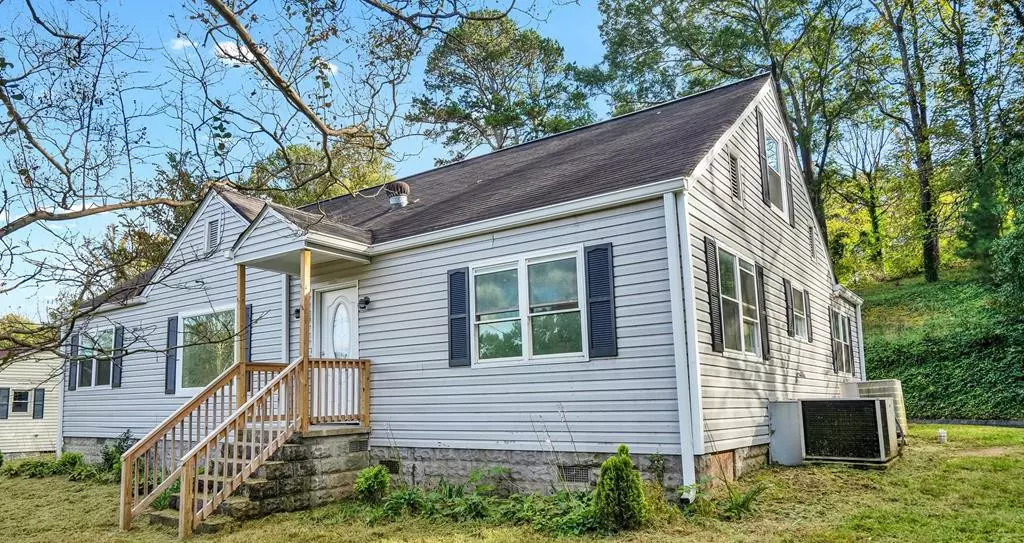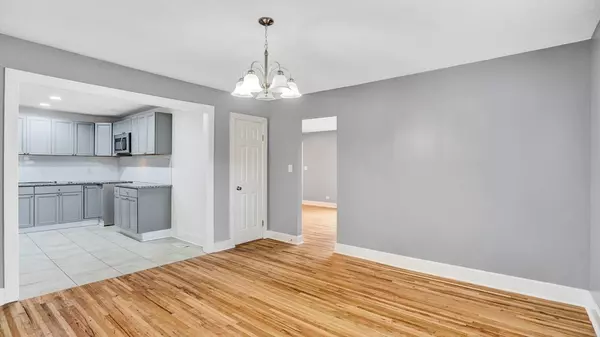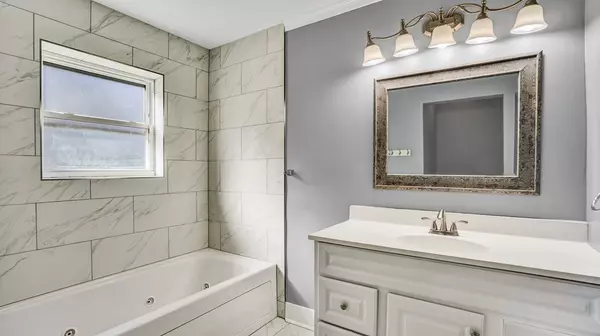$239,999
$229,000
4.8%For more information regarding the value of a property, please contact us for a free consultation.
4 Beds
2,000 SqFt
SOLD DATE : 12/16/2021
Key Details
Sold Price $239,999
Property Type Single Family Home
Sub Type Single Family Residence
Listing Status Sold
Purchase Type For Sale
Approx. Sqft 1.1
Square Footage 2,000 sqft
Price per Sqft $119
Subdivision Silver Crest
MLS Listing ID 20216379
Sold Date 12/16/21
Bedrooms 4
Full Baths 2
Half Baths 1
HOA Y/N No
Originating Board River Counties Association of REALTORS®
Year Built 1946
Annual Tax Amount $1,099
Lot Size 1.100 Acres
Acres 1.1
Lot Dimensions 241X104
Property Description
Highest & Best by 8 PM, Wednesday the 3rd, November 2021. Welcome home to this charming four-bedroom, three-bath house located in the heart of Chattanooga, sitting on one acre. This home resides on a hilltop, hidden away from the road below. Behind the home sits a two-car detached garage. This newly renovated home has a beautiful kitchen with a tile backsplash and stainless steel appliances. The spacious dining room and living room allow for the perfect space to entertain. The new windows allow the natural light to flow through the home. It also has a gorgeous, original hardwood floor refinished. This home is ready for a new family today with new lighting and fresh paint! Call to schedule your private tour. This home won't last long! Call today.
Location
State TN
County Hamilton
Area Hamilton County
Direction Head southwest on Tremont St toward Frazier Ave, Take Veterans Bridge, Riverside Dr and Wilder St to Bonny Oaks Dr
Interior
Interior Features Primary Downstairs, Breakfast Bar
Heating Electric
Cooling Central Air, Electric
Flooring Hardwood, Tile, Vinyl
Window Features Window Coverings
Appliance Washer, Dishwasher, Dryer, Electric Range, Electric Water Heater, Microwave, Oven, Refrigerator
Exterior
Parking Features Asphalt, Driveway
Garage Spaces 2.0
Garage Description 2.0
Utilities Available Cable Available
Building
Entry Level One and One Half
Lot Size Range 1.1
Sewer Public Sewer
Water Public
Schools
Elementary Schools Hillcrest
Middle Schools Dalewood Middle
High Schools Brainerd
Others
Tax ID Tax ID: 128K F 002
Security Features Smoke Detector(s)
Acceptable Financing Cash, Conventional, FHA, VA Loan
Listing Terms Cash, Conventional, FHA, VA Loan
Special Listing Condition Standard
Read Less Info
Want to know what your home might be worth? Contact us for a FREE valuation!

Our team is ready to help you sell your home for the highest possible price ASAP
Bought with eXp Realty, LLC







