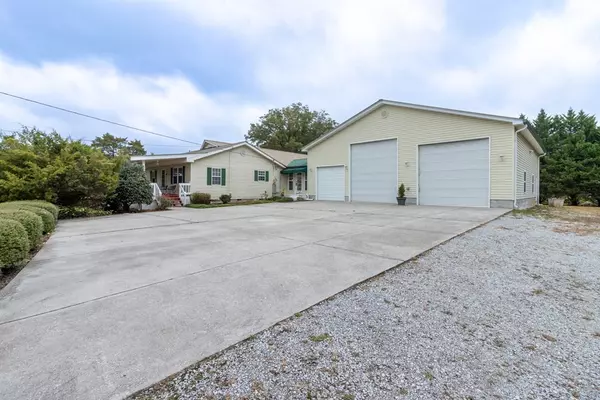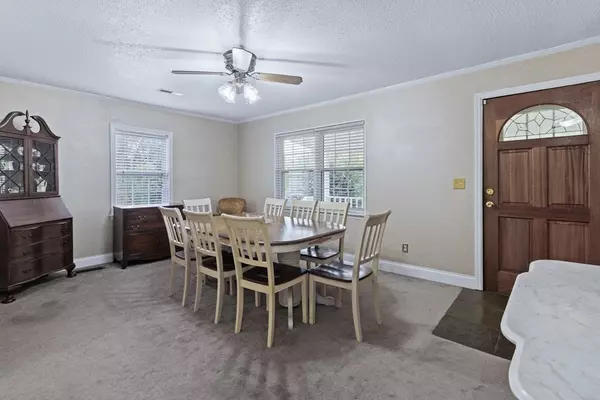$375,000
$410,000
8.5%For more information regarding the value of a property, please contact us for a free consultation.
3 Beds
2,196 SqFt
SOLD DATE : 01/28/2022
Key Details
Sold Price $375,000
Property Type Single Family Home
Sub Type Single Family Residence
Listing Status Sold
Purchase Type For Sale
Approx. Sqft 1.1
Square Footage 2,196 sqft
Price per Sqft $170
Subdivision No Name
MLS Listing ID 20216504
Sold Date 01/28/22
Style Ranch
Bedrooms 3
Full Baths 2
Half Baths 1
Construction Status Updated/Remodeled
HOA Y/N No
Year Built 1953
Annual Tax Amount $1,966
Lot Size 1.100 Acres
Acres 1.1
Lot Dimensions 187x226
Property Description
Hiding in plain sight on one acre of prime real estate sits an urban retreat you must see to believe. Only 4 miles from Cambridge Square with its fine dining and retail shops , 2 miles from Savannah Bay boat ramp with its direct access to Lake Chickamauga, this property is more than a home – it is a homeplace offering abundant living for generations to come. As you pull into the driveway, you're immediately drawn to the limitless potential of the property itself – mature trees, mountain views, and outside entertaining spaces. Then you notice the property's practicality – convenient location, oversized 4 door garage for RV and/or boat storage, automotive workshop, garden spot, and the original barn for the weekend farmer. Now that we have your attention, step onto the front porch, not just any front porch but a 10'x36' southern rocking chair porch – just imagine sippin', rockin' and chillin' at sunset! Once inside, you'll be amazed at the 2000+ square feet of living space; large bedrooms, kitchen with an abundance of storage and counter space, updated baths – all ready for you to move in and make your own. Don't stop yet, a private oasis is waiting in the fully fenced backyard – step out to the oversized screened porch, built in hot tub and inground pool and patio area. If you are longing for country living but need a convenient location, this unique find, with its endless possibilities, is waiting for you – bring the Christmas lights, garland and rocking chairs for the front porch!
Location
State TN
County Hamilton
Area Hamilton County
Direction I75 North to Exit 11, turn LEFT, follow to Mountain View Rd, turn RIGHT, Mountain View becomes Ooltewah Georgetown Rd, house is on the RIGHT.
Interior
Interior Features Walk-In Closet(s), Primary Downstairs, Kitchen Island, Eat-in Kitchen, Bathroom Mirror(s), Ceiling Fan(s)
Heating Propane, Natural Gas, Central
Cooling Central Air, Electric, Multi Units
Flooring Carpet, Hardwood, Tile
Window Features Window Coverings,Insulated Windows
Appliance Dishwasher, Electric Range, Electric Water Heater, Microwave, Oven, Refrigerator
Exterior
Parking Features Concrete, Driveway, Garage Door Opener
Garage Spaces 3.0
Garage Description 3.0
Fence Fenced
Pool In Ground
Utilities Available Cable Available
View Mountain(s)
Roof Type Metal
Porch Covered, Porch, Screened
Building
Lot Description Mailbox, Level
Foundation Permanent
Lot Size Range 1.1
Sewer Septic Tank
Water Public
Architectural Style Ranch
Additional Building Stable(s), Barn(s)
New Construction No
Construction Status Updated/Remodeled
Schools
Elementary Schools Ooltewah
Middle Schools Hunter
High Schools Ooltewah
Others
Tax ID 114 077
Security Features Smoke Detector(s),Security System
Acceptable Financing Cash, Conventional
Listing Terms Cash, Conventional
Special Listing Condition Standard
Read Less Info
Want to know what your home might be worth? Contact us for a FREE valuation!

Our team is ready to help you sell your home for the highest possible price ASAP
Bought with New Venture Realty







