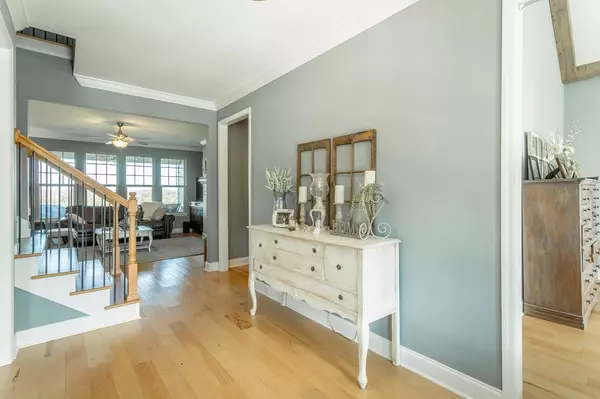$550,000
$558,000
1.4%For more information regarding the value of a property, please contact us for a free consultation.
4 Beds
3,000 SqFt
SOLD DATE : 01/21/2022
Key Details
Sold Price $550,000
Property Type Single Family Home
Sub Type Single Family Residence
Listing Status Sold
Purchase Type For Sale
Approx. Sqft 0.55
Square Footage 3,000 sqft
Price per Sqft $183
Subdivision The View At White Oak
MLS Listing ID 20216289
Sold Date 01/21/22
Bedrooms 4
Full Baths 4
HOA Fees $20/ann
HOA Y/N Yes
Originating Board River Counties Association of REALTORS®
Year Built 2018
Annual Tax Amount $2,511
Lot Size 0.550 Acres
Acres 0.55
Lot Dimensions 95.66X253.42
Property Description
This 4 bedroom craftsman style home can easily transition into a 5 bedroom by using the bonus room as a bedroom. Yes, there's a nice walk-in closet in the bonus room. The main level boosts of an open floor plan with a MAGNIFICENT view! The open floor plan is the perfect accent for entertaining or simply enjoying family and friends. Not only is the master on the main but there's an additional bedroom on the main level. Stepping in from the garage you have a drop-off for adults and kiddos! The second level features an ensuite bedroom along with another bedroom and bonus/bedroom. The 2nd bathroom upstairs makes the perfect floor plan! While the covered porch ENHANCES THE VIEW, the semi wrap around porch adds a flare of enjoyment. This 4 bedroom craftsman style home can easily transition into a 5 bedroom by using the bonus room as a bedroom. Yes, there's a nice walk-in closet in the bonus room. The main level boosts of an open floor plan with a MAGNIFICENT view! The open floor plan is the perfect accent for entertaining or simply enjoying family and friends. Not only is the master on the main but there's an additional bedroom on the main level. Stepping in from the garage you have a dropoff for adults and kiddos! The second level features an ensuite bedroom along with another bedroom and bonus/bedroom. The 2nd bathroom upstairs makes the perfect floor plan! While the covered porch ENHANCES THE VIEW, the semi wrap around porch adds a flare of enjoyment. Boating enthusiasts will enjoy the multiple waterways 10 minutes away including Island Cove Marina and golfers will be excited to be 10-15 minutes away from championship golf including Bear Trace and The Honors. When you add up golf, boating, THE VIEW with newer construction; you get 7151 Will Drive! SHOWINGS ARE ONLY ALLOWED AFTER 5:00 PM ON FRIDAY AND ALL DAY SATURDAY OR SUNDAY.
Location
State TN
County Hamilton
Area Hamilton County
Direction Go Hwy 58 North from Hwy 153 past Mahan Gap 100 yards and turn Left into The View at White Oaks onto Will Drive. The subdivision GPS address is 9113 Hwy 58 Harrison TN
Body of Water See Remarks
Interior
Interior Features Walk-In Closet(s), Breakfast Bar, Cathedral Ceiling(s)
Heating Central, Electric
Cooling Central Air, Electric
Flooring Carpet, Hardwood
Fireplaces Type Gas
Fireplace Yes
Window Features Insulated Windows
Appliance Dishwasher, Electric Range, Electric Water Heater, Microwave, Oven, Refrigerator
Exterior
Exterior Feature None
Parking Features Concrete, Driveway
Garage Spaces 2.0
Garage Description 2.0
Roof Type Shingle
Building
Entry Level Two
Lot Size Range 0.55
Sewer Septic Tank
Water Public
Schools
Elementary Schools Snowhill
Middle Schools Hunter
High Schools Central
Others
Tax ID 086I B 023
Acceptable Financing Cash, Conventional, VA Loan
Listing Terms Cash, Conventional, VA Loan
Special Listing Condition Standard
Read Less Info
Want to know what your home might be worth? Contact us for a FREE valuation!

Our team is ready to help you sell your home for the highest possible price ASAP
Bought with --NON-MEMBER OFFICE--







