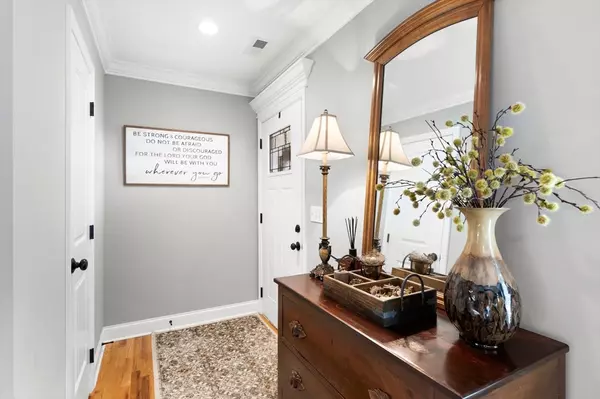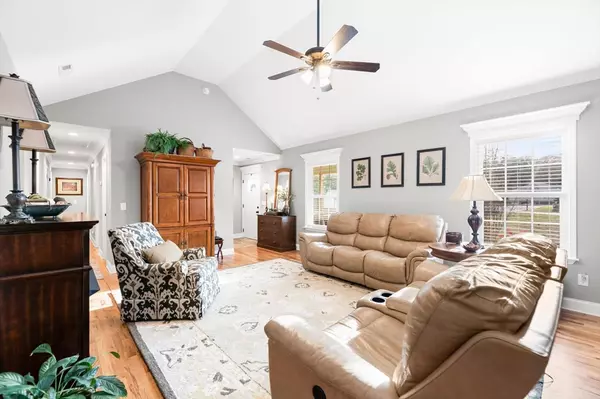$280,000
$269,900
3.7%For more information regarding the value of a property, please contact us for a free consultation.
3 Beds
1,620 SqFt
SOLD DATE : 11/30/2021
Key Details
Sold Price $280,000
Property Type Single Family Home
Sub Type Single Family Residence
Listing Status Sold
Purchase Type For Sale
Approx. Sqft 0.61
Square Footage 1,620 sqft
Price per Sqft $172
Subdivision Timber Ridge
MLS Listing ID 20216127
Sold Date 11/30/21
Style Ranch
Bedrooms 3
Full Baths 2
HOA Y/N No
Originating Board River Counties Association of REALTORS®
Year Built 2019
Annual Tax Amount $716
Lot Size 0.610 Acres
Acres 0.61
Lot Dimensions .61
Property Description
Come Home to this beautiful basement ranch with lots of extra features. Fenced in area for your fur babies to roam. Sit on your covered front porch and enjoy the landscaping and serene setting. You have to check out the back yard to appreciate all the beauty it has to offer. Gas fireplace. Gas stove. Granite counter tops in the kitchen with separate pantry and lots of cabinetry for storage. Crown molding. Huge master and bath. High speed internet is available. This home has been meticulously taken care of and ready for new owners. Call for your showing today!
Location
State TN
County Mcminn
Area Etowah Area In Mcminn County
Direction Highway 30 towards Etowah. Right on County Road 609. Right on County Road 788. Right on County Road 784. First road on right County Road 786. House is on the right in cul-de-sac. Sign on property
Interior
Interior Features Split Bedrooms, Walk-In Closet(s), Tray Ceiling(s), Ceiling Fan(s)
Heating Central, Electric
Cooling Central Air, Electric
Flooring Carpet, Hardwood, Tile
Fireplaces Type Gas
Fireplace Yes
Window Features Insulated Windows
Appliance Dishwasher, Electric Range, Electric Water Heater, Microwave, Oven, Refrigerator
Exterior
Parking Features Concrete, Driveway
Garage Spaces 2.0
Garage Description 2.0
Fence Fenced
Roof Type Shingle
Building
Lot Description Landscaped
Lot Size Range 0.61
Sewer Septic Tank
Water Public
Architectural Style Ranch
Additional Building Outbuilding
Schools
Elementary Schools Mountain View
Middle Schools Mountain View
High Schools Mcminn Central
Others
Tax ID 125 020.23 000
Acceptable Financing Cash, Conventional
Listing Terms Cash, Conventional
Special Listing Condition Standard
Read Less Info
Want to know what your home might be worth? Contact us for a FREE valuation!

Our team is ready to help you sell your home for the highest possible price ASAP
Bought with --NON-MEMBER OFFICE--







