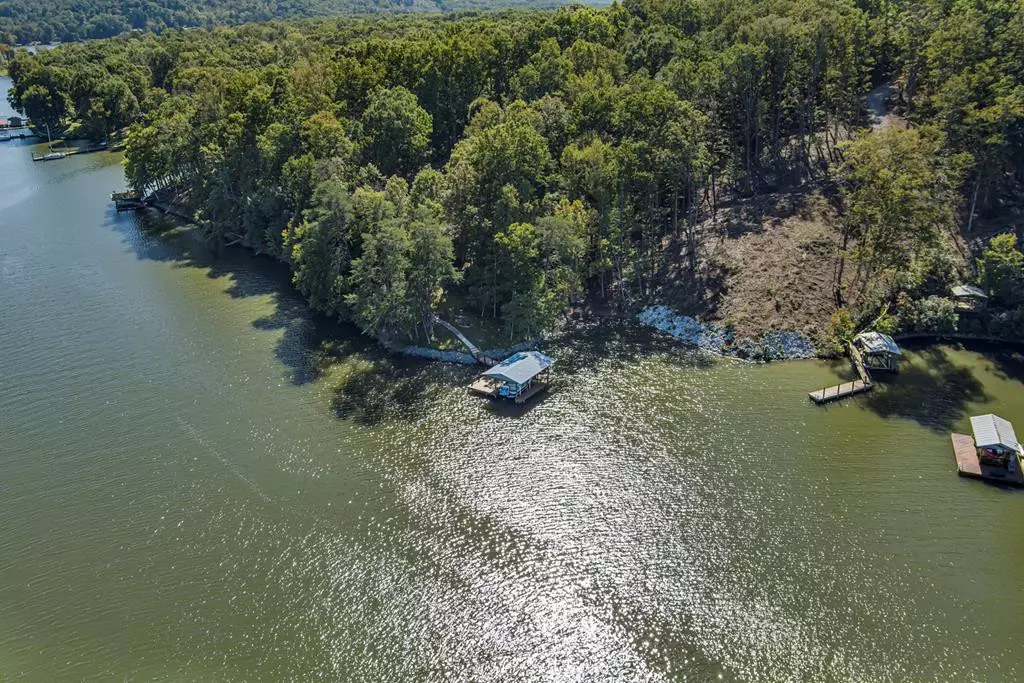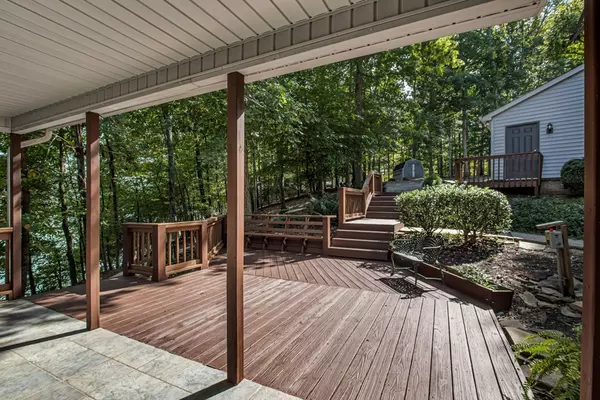$775,000
$785,000
1.3%For more information regarding the value of a property, please contact us for a free consultation.
2 Beds
3,183 SqFt
SOLD DATE : 11/23/2021
Key Details
Sold Price $775,000
Property Type Single Family Home
Sub Type Single Family Residence
Listing Status Sold
Purchase Type For Sale
Approx. Sqft 2.09
Square Footage 3,183 sqft
Price per Sqft $243
Subdivision --None--
MLS Listing ID 20216116
Sold Date 11/23/21
Bedrooms 2
Full Baths 3
Half Baths 1
HOA Y/N No
Originating Board River Counties Association of REALTORS®
Year Built 1997
Annual Tax Amount $3,139
Lot Size 2.090 Acres
Acres 2.09
Lot Dimensions 228.03 X 560.5 IRR
Property Description
SERENITY is how the owners describe this Quiet, Beautiful & Peaceful Piece of Heaven! Sitting on over 2 Acres w/almost 400 Ft of Shoreline, this home offers Privacy just inside the Cove on Magnificent Watts Bar Lake & Lakeviews from almost every room. This Lake Home is only permitted for 2 Bdrms but offers 3 Bdrms & 3 Full Bthrms & Guest Half Bath just off the spacious Laundry Rm. The Inviting Living Rm w/Hd Wd Flooring Features Floor to Ceiling Stone Gas Log F/,Tongue & Grove Cathedral Ceiling. Updated Kitchen boasts Hd Wd Floors,Custom Hickory Cabinets,Granite Tops,Stainless Appliances & Breakfast Area. Main Level Master offers Carpet, Walk-In Closet & Mstr Bth w/Dbl Sink,Granite Top & Tiled Shower. Upper-Level features Carpet,2nd Lg Bdrm w/Walk-In Closet,Storage,Full Bth & Loft Area. Lo Lower Level offers 3rd Bdrm w/2 Closets,Lg Tiled Bathrm w/Shower & Finished Office Area. Over 205 Ft of Unfinished Utility Area would make a great workshop! Relax on the Spacious Covered Back Deck enjoying the Peaceful Lake Views or Stroll down the Walkway to the Large Composite Dock w/Boat Lift. Hop in Your Boat for an Enjoyable Day on 40+K Acre Watts Bar Lake. Separate Oversized 2 Car offers great space as well as the Storage Building. This is a Must See Property!
Location
State TN
County Roane
Area Roane County
Direction From I-40, Take Kingston Exit (352). Merge onto TN-58 S/N Kentucky St. for approx. 19 miles. Turn right onto TN-304 S for about 12 miles. Then turn right onto Half Moon Shores Drive for approx.. 1.8 miles. Turn right onto Branham Rd and follow signs.
Body of Water Watts Bar
Interior
Interior Features Walk-In Closet(s), Primary Downstairs, Breakfast Bar, Cathedral Ceiling(s), Ceiling Fan(s), Central Vacuum
Heating Other, Zoned, Central
Cooling Central Air, Electric
Flooring Carpet, Hardwood, Tile
Fireplaces Type Gas
Fireplace Yes
Window Features Blinds,Insulated Windows
Appliance Dishwasher, Disposal, Electric Range, Microwave, Oven, Refrigerator
Exterior
Exterior Feature See Remarks, Dock
Utilities Available Cable Available
Waterfront Description Lake
View Water
Porch Covered, Deck, Porch
Building
Lot Description Wooded, Landscaped, Cul-De-Sac
Entry Level Two
Lot Size Range 2.09
Water Public
Additional Building Outbuilding
Schools
Elementary Schools Midway Elem.
Middle Schools Midway
High Schools Midway
Others
Tax ID 111H A 005.00 000
Security Features Smoke Detector(s)
Acceptable Financing Cash, Conventional, FHA, USDA Loan, VA Loan
Listing Terms Cash, Conventional, FHA, USDA Loan, VA Loan
Read Less Info
Want to know what your home might be worth? Contact us for a FREE valuation!

Our team is ready to help you sell your home for the highest possible price ASAP
Bought with --NON-MEMBER OFFICE--







