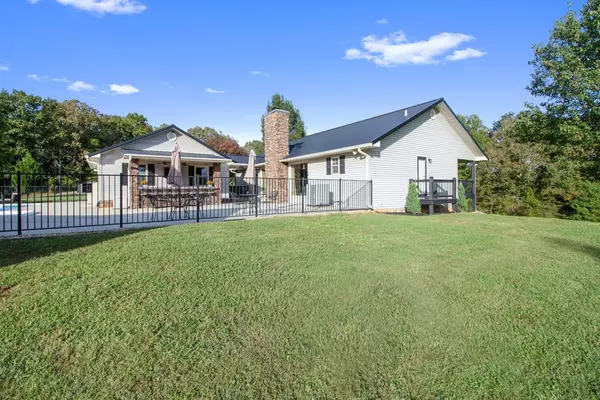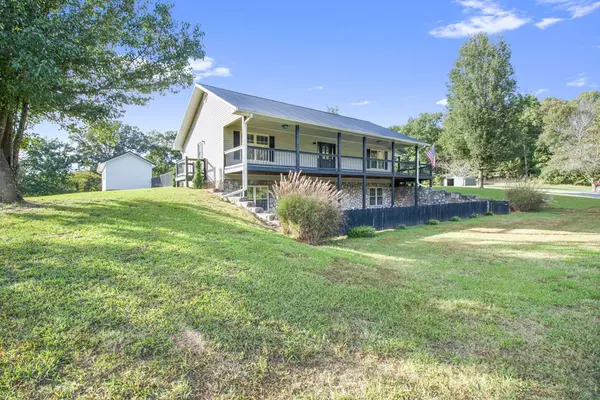$450,000
$399,900
12.5%For more information regarding the value of a property, please contact us for a free consultation.
3 Beds
2,496 SqFt
SOLD DATE : 10/29/2021
Key Details
Sold Price $450,000
Property Type Single Family Home
Sub Type Single Family Residence
Listing Status Sold
Purchase Type For Sale
Approx. Sqft 6.69
Square Footage 2,496 sqft
Price per Sqft $180
Subdivision --None--
MLS Listing ID 20215995
Sold Date 10/29/21
Style Ranch
Bedrooms 3
Full Baths 2
Half Baths 1
HOA Y/N No
Originating Board River Counties Association of REALTORS®
Year Built 1993
Annual Tax Amount $1,292
Lot Size 6.690 Acres
Acres 6.69
Lot Dimensions 6.69 acres
Property Description
This immaculately presented home is set amongst gorgeous landscaped grounds. This house screams 'designer' and will reflect the personality and taste of those accustomed to the best in quality design, finishes and lifestyle. The floor plan encompasses a substantial living room with a wood burning fireplace & large glass windows overlooking the inground pool, a sleek and stylish kitchen & dining room, a rec room, laundry room complete with washer & dryer, 3 spacious bedrooms, 2 1/2 bathrooms, a lot of storage, and attached garage/workshop. The master bedroom, complete with a walk-in closet and ensuite, ensures you have a private retreat. Step outside to the stunning partial wrap around porch, the amazing back patio with outdoor built in grilling area with a bar that has plenty of seating for entertaining, a 20X40 ingound pool, a 392 sq ft pool house finished with a bath, a large pond with a dock that is fully stocked with a variety of fish, a garden spot, a 26X18 barn with a 26X15 lean to, a 20X18 metal carport / workshop with power, 22X13 Old kennel on a 3 inch pad with drain foundation, also an extra lot with foundation, city water tap and temp power pole in place. All of this on 6.69 acres of absolutely stunning land in the city of Decatur with easy access to all amenities. Click the link to view a virtual tour of the home. https://my.matterport.com/show/?m=zxUEf1KTLkr&mls=1
Location
State TN
County Meigs
Area Decatur
Direction Highway 58 to New highway 30 W to right on old highway 30 W, 2nd driveway on the right home at the end of the driveway.
Rooms
Basement Finished
Interior
Interior Features Walk-In Closet(s), Primary Downstairs, Kitchen Island, Eat-in Kitchen, Bathroom Mirror(s), Ceiling Fan(s)
Heating Central, Electric
Cooling Central Air, Electric
Flooring Carpet, Tile, Vinyl
Fireplaces Type Wood Burning
Fireplace Yes
Appliance Dishwasher, Electric Range, Electric Water Heater, Microwave, Oven, Refrigerator
Exterior
Exterior Feature Outdoor Kitchen, Outdoor Grill, Dock, Garden
Parking Features Driveway, Garage Door Opener, Gravel
Garage Spaces 2.0
Garage Description 2.0
Pool In Ground
Roof Type Metal
Porch Covered, Deck, Patio, Porch
Building
Lot Description Pond on Lot, Mailbox, Level, Landscaped, Cleared
Foundation Permanent
Lot Size Range 6.69
Sewer Septic Tank
Water Public
Architectural Style Ranch
Additional Building Workshop, Stable(s), Barn(s), Outbuilding
Schools
Elementary Schools Meigs North
Middle Schools Meigs County
High Schools Meigs County
Others
Tax ID 042J A 010.01, 042J A 010.02
Security Features Smoke Detector(s)
Acceptable Financing Cash, Conventional, FHA, VA Loan
Horse Property true
Listing Terms Cash, Conventional, FHA, VA Loan
Special Listing Condition Standard
Read Less Info
Want to know what your home might be worth? Contact us for a FREE valuation!

Our team is ready to help you sell your home for the highest possible price ASAP
Bought with Realty One Group Experts - Cleveland







