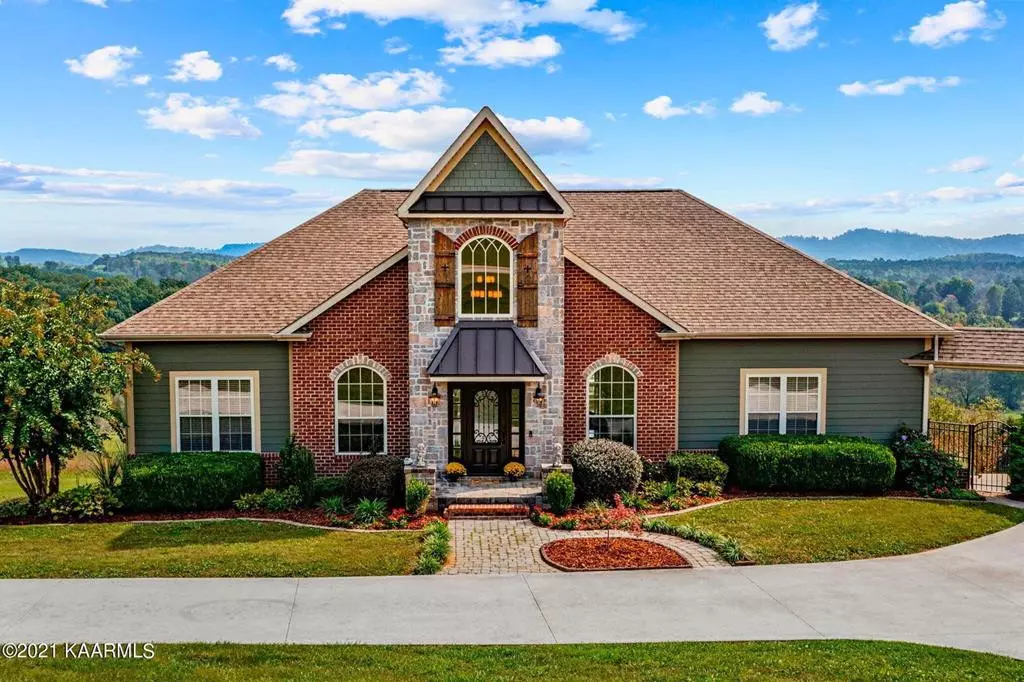$685,000
$629,000
8.9%For more information regarding the value of a property, please contact us for a free consultation.
4 Beds
3,823 SqFt
SOLD DATE : 11/12/2021
Key Details
Sold Price $685,000
Property Type Single Family Home
Sub Type Single Family Residence
Listing Status Sold
Purchase Type For Sale
Approx. Sqft 2.33
Square Footage 3,823 sqft
Price per Sqft $179
Subdivision Hunter Ridge Farms
MLS Listing ID 20216059
Sold Date 11/12/21
Bedrooms 4
Full Baths 3
HOA Y/N No
Originating Board River Counties Association of REALTORS®
Year Built 2007
Annual Tax Amount $2,316
Lot Size 2.330 Acres
Acres 2.33
Lot Dimensions 242 x 566x 128x 603
Property Description
Beautiful custom home with breathtaking views of the mountains! Stone tower entry foyer with 20 ft ceiling. Large stone fireplace. Brazilian cherry hardwood floors. Travertine tile floor and shower in master bath. The kitchen features cherry cabinets with granite countertops. Formal dining room. Custom molding throughout. Downstairs there is a large living area, 4th bedroom, and a full bath. Enjoy a movie in the awesome home theater! Huge unfinished area for a workout room with aTuff Stuff 4 station weight machine which conveys. Also has plenty of room for storage. Head outside to the huge patio area where you can enjoy those warm summer days in your 18x36 inground pool. All this on over 2 acres! Enjoy coffee on the main level deck for the amazing sunrise! Check out this gorgeous home today!
Location
State TN
County Monroe
Area Monroe County
Direction From Sweetwater, take Hwy 11 South, Turn Left onto Head of Creek Rd, Left onto Woodland Dr, Bear Right onto Richeisin Rd, Right onto High Ridge Rd, House is on the Left.
Rooms
Basement Finished, Unfinished
Interior
Interior Features Split Bedrooms, Walk-In Closet(s), Primary Downstairs, Bar, Breakfast Bar, Ceiling Fan(s)
Heating Propane
Cooling Central Air, Electric
Flooring Carpet, Hardwood, Tile
Fireplaces Type Gas
Fireplace Yes
Window Features Window Coverings
Appliance Dishwasher, Electric Range, Microwave, Oven, Refrigerator
Exterior
Parking Features Concrete, Driveway, Garage Door Opener
Garage Spaces 3.0
Garage Description 3.0
Pool In Ground
View Mountain(s)
Roof Type Shingle
Porch Deck, Patio
Building
Lot Description Mailbox, Wooded, Level
Entry Level Two
Lot Size Range 2.33
Sewer Septic Tank
Water Public
Additional Building Workshop
Schools
Elementary Schools Sweetwater
Middle Schools Sweetwater
High Schools Sweetwater
Others
Tax ID 043 054.21 000
Security Features Smoke Detector(s),Security System
Acceptable Financing Cash, Conventional, VA Loan
Listing Terms Cash, Conventional, VA Loan
Special Listing Condition Standard
Read Less Info
Want to know what your home might be worth? Contact us for a FREE valuation!

Our team is ready to help you sell your home for the highest possible price ASAP
Bought with Realty Executives Main Street - Sweetwater







