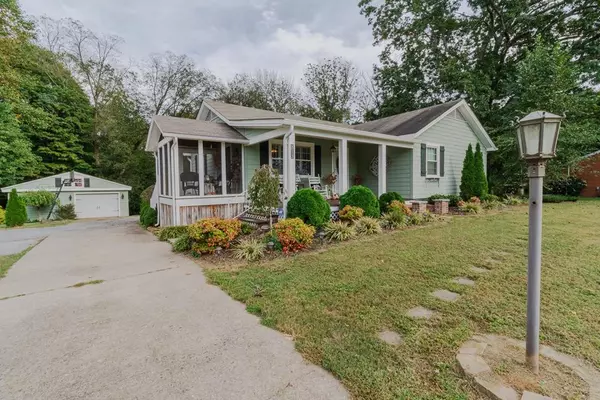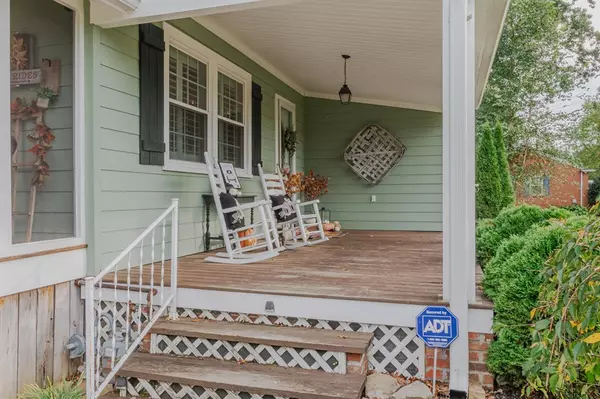$290,000
$299,000
3.0%For more information regarding the value of a property, please contact us for a free consultation.
4 Beds
2,592 SqFt
SOLD DATE : 11/22/2021
Key Details
Sold Price $290,000
Property Type Single Family Home
Sub Type Single Family Residence
Listing Status Sold
Purchase Type For Sale
Approx. Sqft 1.66
Square Footage 2,592 sqft
Price per Sqft $111
Subdivision Snyder
MLS Listing ID 20215859
Sold Date 11/22/21
Style Ranch
Bedrooms 4
Full Baths 3
HOA Y/N No
Originating Board River Counties Association of REALTORS®
Year Built 1955
Annual Tax Amount $638
Lot Size 1.660 Acres
Acres 1.66
Lot Dimensions 250X177x166x248x
Property Description
What a beautiful home to look forward to coming home to after a long days work. And has 1.66 acres. This home will surprise you with all the room and storage it has inside. This beautiful home has 4 bedrooms and 3 baths along with a second living quarters downstairs. Plantation blinds throughout. Hardwood and luxury vinyl flooring. Wood ceiling gives the home accent. Separate laundry room. Guest bath has a walk in tile shower. Large Master bedroom comes with a large bath with his and her sinks. Cute screened in porch with romantic lighting. Plus you will find two other large storage areas for all your storing needs. Basement has a B Dry system. Outside has a huge 3 car carport plus a one car garage with a separate workshop area, patio, a firepit, and a fenced in area for your pets and another storage building that stays. Newer HVAC system, Newer floors downstairs, newer windows.. this home is a must see. Call today
Location
State TN
County Mcminn
Area Athens City
Direction From downtown Athens take Keith lane and cross over cedar springs road to 813 Keith Lane. Home on left. SOP
Rooms
Basement Finished
Interior
Interior Features Separate Living Quarters, Walk-In Closet(s), Primary Downstairs, Bathroom Mirror(s), Ceiling Fan(s)
Heating Natural Gas, Central
Cooling Central Air, Electric
Flooring Hardwood, Vinyl
Fireplaces Type Gas
Fireplace Yes
Appliance Washer, Dishwasher, Disposal, Dryer, Electric Range, Electric Water Heater, Microwave, Oven, Refrigerator
Exterior
Exterior Feature Fire Pit, Garden
Parking Features Concrete, Driveway
Garage Spaces 1.0
Carport Spaces 3
Garage Description 1.0
Fence Fenced
Utilities Available Cable Available
Roof Type Shingle
Porch Covered, Patio, Porch, Screened
Building
Lot Description Mailbox, Level, Cleared
Lot Size Range 1.66
Sewer Public Sewer
Water Public
Architectural Style Ranch
Additional Building Workshop, Outbuilding
Schools
Elementary Schools City Park School
Middle Schools Athens Jr High
High Schools Mcminn County
Others
Tax ID 065E C 028.00 024.00
Security Features Smoke Detector(s),Security System
Acceptable Financing Cash, Conventional, FHA, USDA Loan, VA Loan
Listing Terms Cash, Conventional, FHA, USDA Loan, VA Loan
Special Listing Condition Standard
Read Less Info
Want to know what your home might be worth? Contact us for a FREE valuation!

Our team is ready to help you sell your home for the highest possible price ASAP
Bought with --NON-MEMBER OFFICE--







