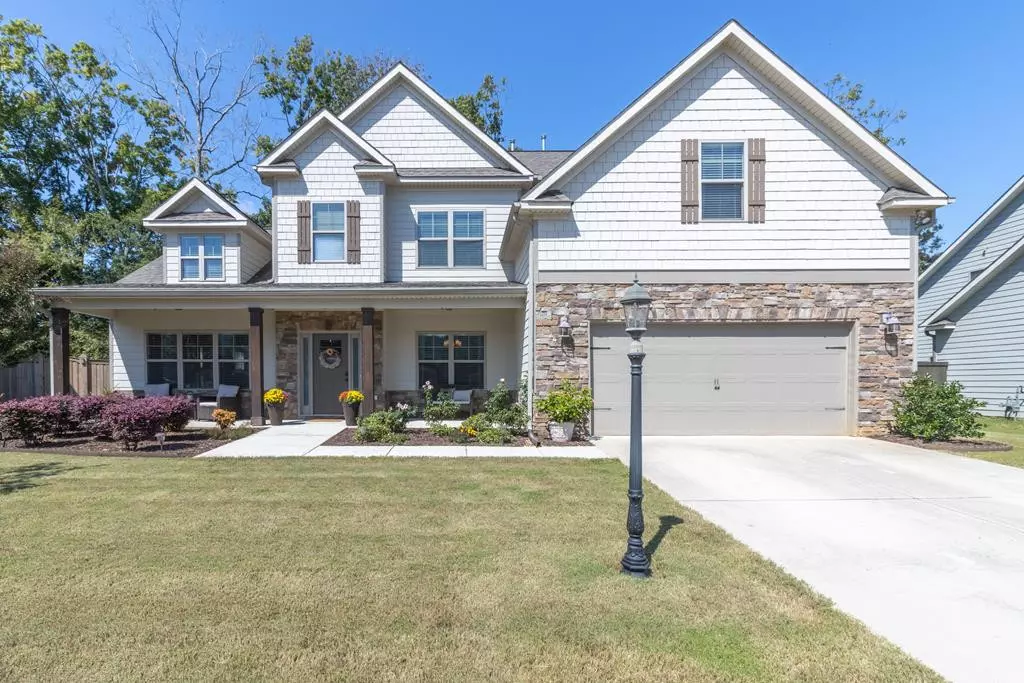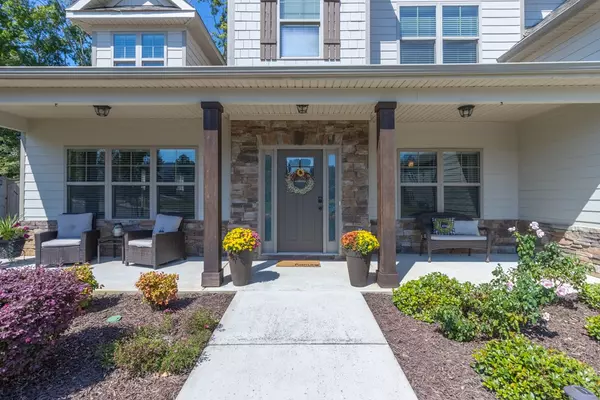$485,000
$450,000
7.8%For more information regarding the value of a property, please contact us for a free consultation.
4 Beds
3,339 SqFt
SOLD DATE : 10/29/2021
Key Details
Sold Price $485,000
Property Type Single Family Home
Sub Type Single Family Residence
Listing Status Sold
Purchase Type For Sale
Approx. Sqft 0.22
Square Footage 3,339 sqft
Price per Sqft $145
Subdivision Stonewall Farms
MLS Listing ID 20215753
Sold Date 10/29/21
Bedrooms 4
Full Baths 3
Half Baths 1
HOA Y/N No
Originating Board River Counties Association of REALTORS®
Year Built 2017
Annual Tax Amount $4,493
Lot Size 9,583 Sqft
Acres 0.22
Lot Dimensions 80x122
Property Description
Tucked away on a side street, in one of Hixson's most desirable neighborhoods, is a modern, farmhouse DREAM home – just waiting for its new owners. This better-than-new beauty is oozing with charm, grace, and designer upgrades. From the moment you walk up to the oversized front porch, open the front door and step inside you'll be amazed by the coffered ceilings, luscious hardwoods, 3-panel farmhouse solid doors and the abundance of natural light. This DREAM continues with the spacious cook's kitchen and its upgraded appliances, prep spaces, and plenty of storage including a fabulous pantry. Be careful as you approach the master retreat – you might not want to leave – with its oversized sitting area, dual walk-in closets, en suite with separate vanities, large walk-in shower, soaking tub graced with designer tile – hide away all day! Waiting upstairs are 3 additional bedrooms, 2 full baths and a large flex space – make it what you need – media room, teen hangout, a second living room. Your DREAM home is complete with amazing outdoor entertaining spaces – covered porch off the kitchen, over-sized grilling porch, fully fenced, private back yard – ready for your fall entertaining schedule. Imagine a turkey basting in the oven, pies cooling on the island, friends and family gathered inside and out – this one is ready for your holiday entertaining. The only question is, “Where will you put the Christmas tree(s)?”
Location
State TN
County Hamilton
Area Hamilton City
Direction Hwy 127 North to Thrasher Pike Exit, right onto Thrasher, right onto Hixson Pike, right onto Jackson Mill, left onto Musket Lane, then left onto Little Sorrel.
Interior
Interior Features Walk-In Closet(s), Primary Downstairs, Eat-in Kitchen, Bathroom Mirror(s), Cathedral Ceiling(s), Ceiling Fan(s)
Heating Natural Gas, Central
Cooling Central Air, Electric, Multi Units
Flooring Carpet, Hardwood, Tile
Fireplaces Type Gas
Fireplace Yes
Window Features Insulated Windows
Appliance Dishwasher, Double Oven, Electric Cooktop, Gas Water Heater, Microwave
Exterior
Parking Features Concrete, Driveway, Garage Door Opener
Garage Spaces 2.0
Garage Description 2.0
Fence Fenced
Utilities Available Cable Available
Roof Type Shingle
Porch Covered, Patio, Porch
Building
Lot Description Mailbox, Level
Entry Level Two
Foundation Permanent
Lot Size Range 0.22
Sewer Public Sewer
Water Public
Schools
Elementary Schools Middle Valley
Middle Schools Hixson
High Schools Hixson
Others
Tax ID 092G K 067
Security Features Smoke Detector(s)
Acceptable Financing Cash, Conventional
Listing Terms Cash, Conventional
Special Listing Condition Standard
Read Less Info
Want to know what your home might be worth? Contact us for a FREE valuation!

Our team is ready to help you sell your home for the highest possible price ASAP
Bought with Keller Williams Realty - Chattanooga - Lee Hwy






