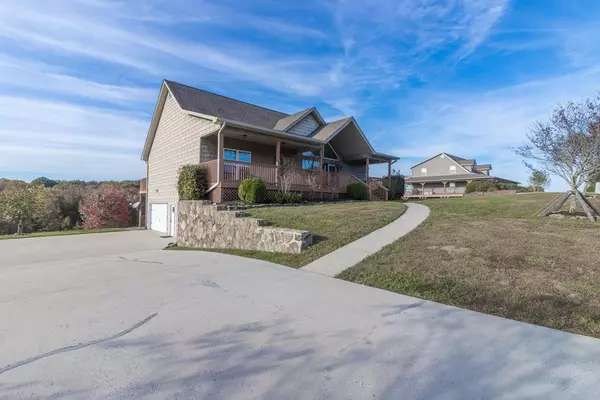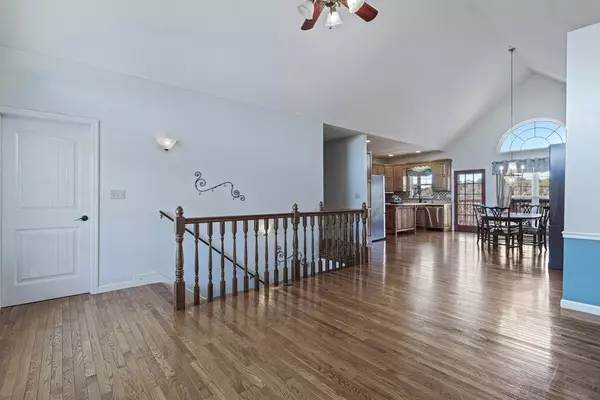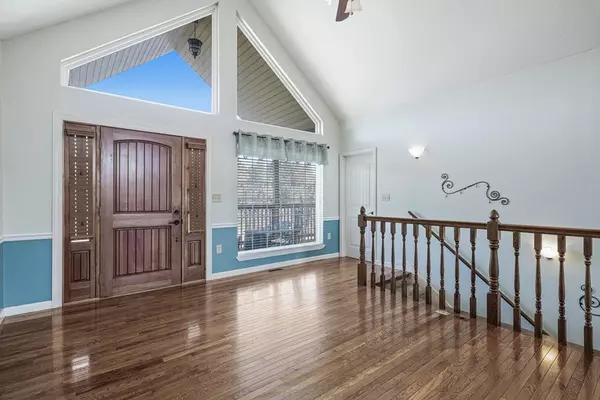$430,000
$449,900
4.4%For more information regarding the value of a property, please contact us for a free consultation.
3 Beds
2,975 SqFt
SOLD DATE : 02/23/2022
Key Details
Sold Price $430,000
Property Type Single Family Home
Sub Type Single Family Residence
Listing Status Sold
Purchase Type For Sale
Approx. Sqft 1.8
Square Footage 2,975 sqft
Price per Sqft $144
Subdivision Sandy Bottom Estates
MLS Listing ID 20215824
Sold Date 02/23/22
Style Ranch
Bedrooms 3
Full Baths 3
HOA Y/N No
Originating Board River Counties Association of REALTORS®
Year Built 2007
Annual Tax Amount $1,118
Lot Size 1.800 Acres
Acres 1.8
Lot Dimensions 1.28 Acres
Property Description
BEAUTIFUL LAKE VIEWS & LAKE ACCESS!! This 3 bedroom/3 bath home is a MUST SEE! This home features beautiful hardwood floors, cathedral ceilings with an open concept & split bedroom floor plan. The kitchen comes furnished with stainless steel appliances, a tiled backsplash, an island, and TONS of cabinet space. Located on the main level, the master bedroom & bathroom offer TWO walk-in closets, a double vanity with a tub/shower combo. Also located on the main level are two large guest bedrooms with a bathroom in between and an oversized laundry room. Downstairs, you will find an oversized living area/family room, the 3rd bathroom (newly remodeled) that also connects to what could be a 4th bedroom, office, or den. The two car garage is located downstairs as well, along with an inviting sunroom overlooking the backyard with views of Watts Bar Lake off in the distance. On the outside of the home, you will find a covered front porch overlooking a nice, level front yard and a covered deck on the backside of the home overlooking the countryside with lake views. For more information or to schedule a private showing of this home, give us a call! **Showings will begin October 8th.
Location
State TN
County Meigs
Area Meigs County
Direction From Highway 68, Turn onto Highway 304. Go approx. 1.6 miles then turn left onto Huff Bend LN. Go approx. 1.5 Miles and turn right onto Fooshee Pass. Second house on the left. Sign on Property.
Interior
Interior Features Eat-in Kitchen
Heating Central
Cooling Central Air, Electric
Flooring Carpet, Hardwood, Laminate
Window Features Blinds,Double Pane Windows
Appliance Washer, Dishwasher, Dryer, Electric Range, Electric Water Heater, Microwave, Oven, Refrigerator
Exterior
Parking Features Concrete, Driveway
Garage Spaces 2.0
Garage Description 2.0
View Water
Roof Type Shingle
Porch Covered, Deck, Patio, Porch
Building
Lot Description Level
Lot Size Range 1.8
Sewer Septic Tank
Water Public
Architectural Style Ranch
Schools
Elementary Schools Meigs North
Middle Schools Meigs County
High Schools Meigs County
Others
Tax ID 014B A 005.00
Acceptable Financing Cash, Conventional, FHA, USDA Loan, VA Loan
Listing Terms Cash, Conventional, FHA, USDA Loan, VA Loan
Special Listing Condition Standard
Read Less Info
Want to know what your home might be worth? Contact us for a FREE valuation!

Our team is ready to help you sell your home for the highest possible price ASAP
Bought with East Tennessee Properties - Athens







