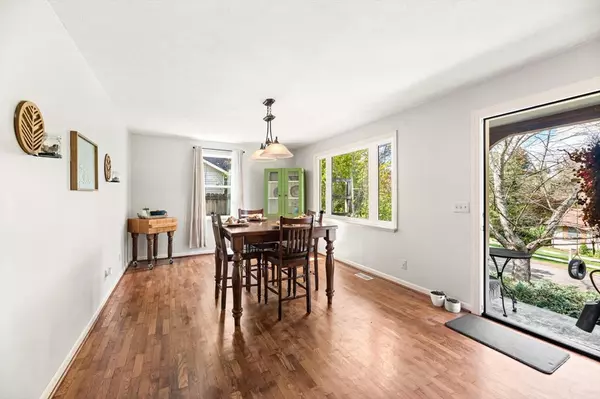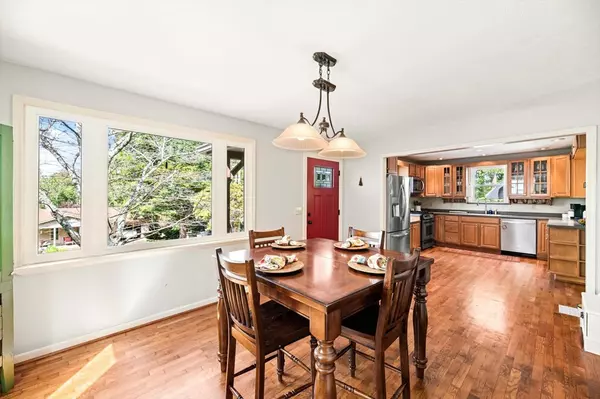$310,000
$299,500
3.5%For more information regarding the value of a property, please contact us for a free consultation.
3 Beds
2,460 SqFt
SOLD DATE : 11/16/2021
Key Details
Sold Price $310,000
Property Type Single Family Home
Sub Type Single Family Residence
Listing Status Sold
Purchase Type For Sale
Approx. Sqft 0.43
Square Footage 2,460 sqft
Price per Sqft $126
Subdivision George Woods
MLS Listing ID 20215909
Sold Date 11/16/21
Style Ranch
Bedrooms 3
Full Baths 3
Construction Status Updated/Remodeled
HOA Y/N No
Originating Board River Counties Association of REALTORS®
Year Built 1940
Annual Tax Amount $1,175
Lot Size 0.430 Acres
Acres 0.43
Lot Dimensions 165x147x66x55x100x92
Property Description
Unique among today's homes, this 3 bedroom cottage is overflowing with charm. This reconditioned home is move in ready and is filled with features you want including gorgeous hardwood floors, updated Pella windows that fill the home with light, Corian counters, maple cabinets, stainless appliances and a spacious 3 car garage. The flowing and open floor plan is wonderful for entertaining too! Features 2 bedrooms on the main level plus a bedroom over the garage that could also be an in-law suite, studio, office space or man cave that has it's own separate entrance. The possibilities are endless. Situated on a 1/2 lot, there is a circular drive for extra parking plus a beautiful landscaped lot with flowers, pond, stepping stones and a garden area. Sit on your back deck or patio area with your morning cup of coffee and enjoy the private back yard which is fenced. There is also a mudroom off the back of the house that would be perfect as a hobby room or area for your pet's gear. Walk in the door and be ready to fall in love with this charmer!
Location
State TN
County Mcminn
Area Athens City
Direction From I-75, exit 49, take Hwy 305 (Ingleside Avenue) toward Athens. Turn right on Woodward Avenue. Right on Guille Street. At bottom of hill, road will curve and become Stanford. Home on right.
Interior
Interior Features Walk-In Closet(s), Primary Downstairs, Bar, Bathroom Mirror(s), Cathedral Ceiling(s), Ceiling Fan(s)
Heating Natural Gas, Central
Cooling Central Air, Electric
Flooring Carpet, Hardwood, Tile
Window Features Screens
Appliance Tankless Water Heater, Dishwasher, Disposal, Electric Range, Gas Water Heater, Microwave, Oven, Refrigerator
Exterior
Exterior Feature Garden
Parking Features Concrete, Driveway, Garage Door Opener
Garage Spaces 3.0
Garage Description 3.0
Fence Fenced
Utilities Available Cable Available
Roof Type Metal
Porch Deck, Patio, Porch
Building
Lot Description Landscaped
Lot Size Range 0.43
Sewer Public Sewer
Water Public
Architectural Style Ranch
New Construction No
Construction Status Updated/Remodeled
Schools
Elementary Schools Ingleside
Middle Schools Athens City
High Schools Mcminn County
Others
Tax ID 056D B 007.00
Security Features Smoke Detector(s)
Acceptable Financing Cash, Conventional, FHA, USDA Loan, VA Loan
Listing Terms Cash, Conventional, FHA, USDA Loan, VA Loan
Special Listing Condition Standard
Read Less Info
Want to know what your home might be worth? Contact us for a FREE valuation!

Our team is ready to help you sell your home for the highest possible price ASAP
Bought with EXIT Realty Scenic Group







