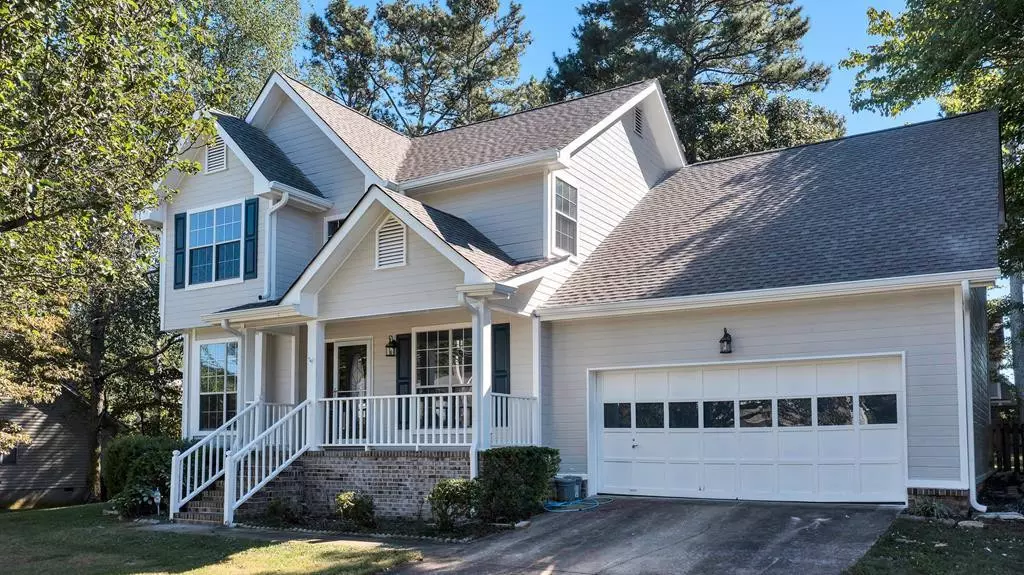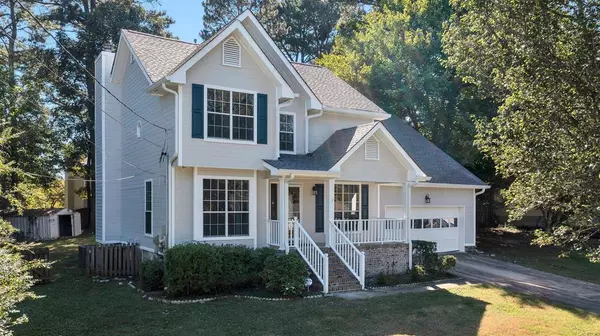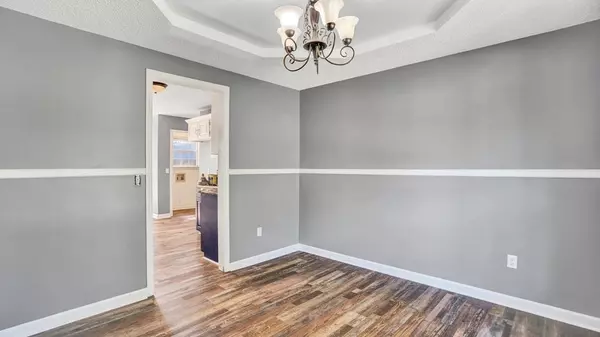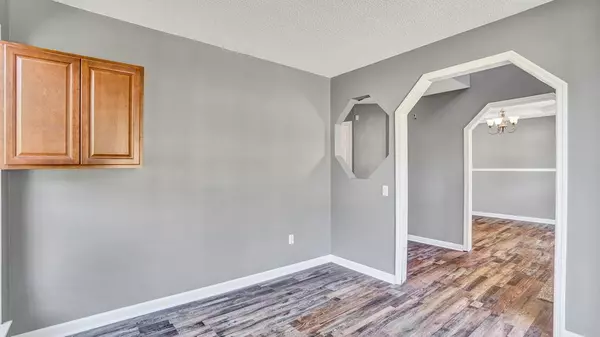$295,000
$299,900
1.6%For more information regarding the value of a property, please contact us for a free consultation.
4 Beds
2,085 SqFt
SOLD DATE : 11/17/2021
Key Details
Sold Price $295,000
Property Type Single Family Home
Sub Type Single Family Residence
Listing Status Sold
Purchase Type For Sale
Approx. Sqft 0.34
Square Footage 2,085 sqft
Price per Sqft $141
Subdivision Harvest Run
MLS Listing ID 20215696
Sold Date 11/17/21
Bedrooms 4
Full Baths 2
Half Baths 1
HOA Y/N No
Originating Board River Counties Association of REALTORS®
Year Built 1994
Annual Tax Amount $1,220
Lot Size 0.340 Acres
Acres 0.34
Lot Dimensions 110x134x111x134
Property Description
Beautifully remodeled 4 bedroom 2.5 bath home located just minutes away from the Tennessee River and Island Cove Marina. This home features new exterior and interior paint, new LVP flooring and new carpet throughout the upstairs level. Downstairs you will find a large open floor plan living room and kitchen with stainless steel appliances, including a gas stove, and two pantry spaces. There is plenty of room for entertaining in the formal dining room and a space for work in the office! Upstairs you will find four large bedrooms, one bedroom can serve as a bonus room. Enjoy the fall weather on the brand new back deck within the fenced in yard. Roof and gutters are brand new. Don't delay - call to schedule your appointment to see this beautiful home today!
Location
State TN
County Hamilton
Area Hamilton County
Direction From SR-58 S, turn right onto Harvest Run Drive,Turn left onto Treeline Drive, home is on the left
Interior
Interior Features Walk-In Closet(s), Tray Ceiling(s), Eat-in Kitchen, Bathroom Mirror(s), Cathedral Ceiling(s), Ceiling Fan(s)
Heating Natural Gas, Electric
Cooling Central Air, Electric
Flooring Other, Carpet
Fireplaces Type Gas
Fireplace Yes
Appliance Dishwasher, Electric Range, Gas Water Heater, Microwave, Oven
Exterior
Parking Features Asphalt, Driveway, Garage Door Opener
Garage Spaces 2.0
Garage Description 2.0
Roof Type Shingle
Building
Lot Description Level
Entry Level Two
Lot Size Range 0.34
Sewer Septic Tank
Water Public
Additional Building Outbuilding
Schools
Elementary Schools Harrison Elem.
Middle Schools Brown
High Schools Central
Others
Tax ID 112J C 019
Acceptable Financing Cash, Conventional, FHA, VA Loan
Listing Terms Cash, Conventional, FHA, VA Loan
Special Listing Condition Standard
Read Less Info
Want to know what your home might be worth? Contact us for a FREE valuation!

Our team is ready to help you sell your home for the highest possible price ASAP
Bought with Century 21 Prime South







