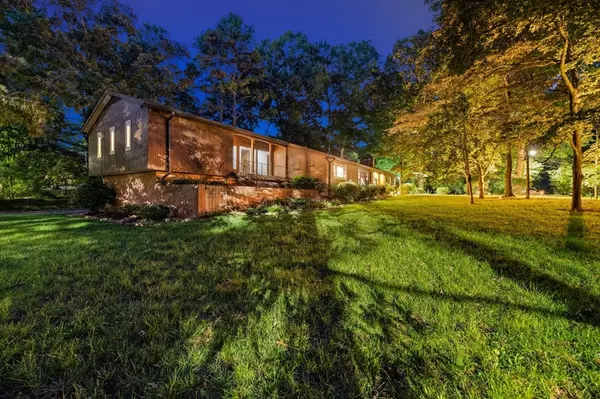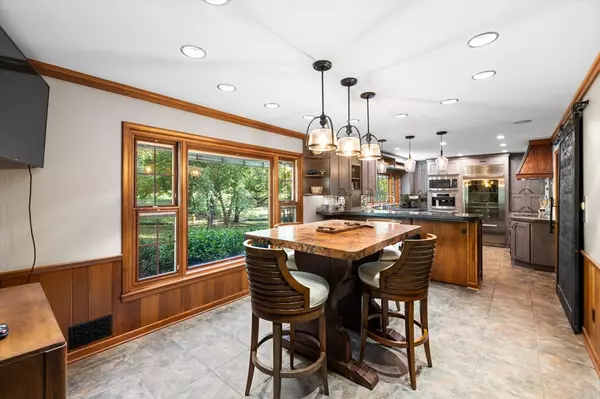$390,000
$383,500
1.7%For more information regarding the value of a property, please contact us for a free consultation.
3 Beds
2,431 SqFt
SOLD DATE : 11/17/2021
Key Details
Sold Price $390,000
Property Type Single Family Home
Sub Type Single Family Residence
Listing Status Sold
Purchase Type For Sale
Approx. Sqft 0.99
Square Footage 2,431 sqft
Price per Sqft $160
Subdivision Gettysburg
MLS Listing ID 20215615
Sold Date 11/17/21
Bedrooms 3
Full Baths 1
Half Baths 3
HOA Y/N No
Originating Board River Counties Association of REALTORS®
Year Built 1962
Annual Tax Amount $1,994
Lot Size 0.985 Acres
Acres 0.99
Lot Dimensions 0.985ac.
Property Description
Beautifully remodeled home that is as functional as it is gracefully appointed. Three (3) bedrooms - each w/ full bath & large closets. Master bath has been totally remodeled with a tiled step in shower, glass doors, double vanity all quartz & tile. You will be drawn to the state of the art kitchen which was designed by an architect. The original authentic character has been incorporated with state of the art designs & accents to make the home attractive as functional. High end Miele stainless steel appliances include convection oven, built in espresso machine & induction surface cook top, built in microwave & Sub Zero glass front refrigerator & instant hot water dispenser. Custom made barn doors from Rustica Hardware in Utah is one of the many focal points of this fabulous kitchen. The den features a large fireplace with stone hearth & newly installed stone surround & built in wood storage. Custom book cases and large windows allow lots of natural light a homey feel. The main level is wired for surround sound, all new updated light fixtures have been installed to adorn the home & to add to the warm feel & ambiance of what could be your next place to to call home. Home has all new Pella windows, many with built in blinds in the glass, the living room has plantation shutters that fit perfectly with the homes style. The landscaping has been enhanced & extra landscape lighting installed to highlight the lawn which has been meticulously maintained. Great location close to I-40, downtown, schools, walking trails, parks, medical facilities, churches & shopping. This could be the One, Why Wait? Schedule your showing today.
Location
State TN
County Mcminn
Area Athens City
Direction From downtown Athens, take Ingleside Ave. to Left on Guille St. At intersection of Guille & Forrest, take Gettys (goes up a hill). Home will be on left SOP.
Interior
Interior Features Kitchen Island, Eat-in Kitchen, Bar, Bathroom Mirror(s), Ceiling Fan(s)
Heating Electric
Cooling Central Air, Electric
Flooring Bamboo, Hardwood, Slate, Tile
Fireplaces Type Wood Burning
Fireplace Yes
Window Features Window Coverings,Insulated Windows
Appliance Dishwasher, Electric Cooktop, Electric Water Heater, Microwave, Oven, Refrigerator
Exterior
Exterior Feature Fire Pit, Garden
Parking Features Asphalt, Driveway, Garage Door Opener
Garage Spaces 2.0
Garage Description 2.0
Roof Type Shingle
Porch Covered, Porch, Screened
Building
Lot Description Mailbox, Level, Landscaped, Corner Lot
Entry Level Tri-Level
Foundation Permanent
Lot Size Range 0.99
Water Public
Additional Building Workshop
Schools
Elementary Schools Ingleside
Middle Schools Athens Jr High
High Schools Mcminn County
Others
Tax ID 057H A 044.00 000
Acceptable Financing Cash, Conventional, FHA, VA Loan
Listing Terms Cash, Conventional, FHA, VA Loan
Special Listing Condition Standard
Read Less Info
Want to know what your home might be worth? Contact us for a FREE valuation!

Our team is ready to help you sell your home for the highest possible price ASAP
Bought with Century 21 Legacy







