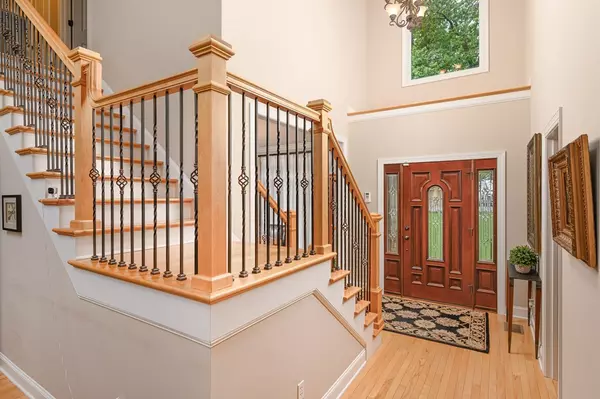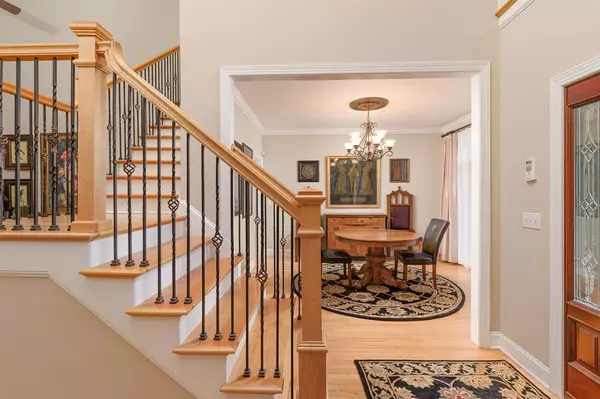$615,000
$585,000
5.1%For more information regarding the value of a property, please contact us for a free consultation.
4 Beds
3,696 SqFt
SOLD DATE : 10/22/2021
Key Details
Sold Price $615,000
Property Type Single Family Home
Sub Type Single Family Residence
Listing Status Sold
Purchase Type For Sale
Approx. Sqft 2.45
Square Footage 3,696 sqft
Price per Sqft $166
Subdivision Morgan
MLS Listing ID 20215521
Sold Date 10/22/21
Bedrooms 4
Full Baths 3
Half Baths 1
HOA Y/N No
Year Built 2006
Annual Tax Amount $2,507
Lot Size 2.450 Acres
Acres 2.45
Lot Dimensions 226'x455'
Property Description
You've searched for an incredible house to meet all your needs for space, location and separate living quarters. Look no further! This move-in ready Ooltewah home on 2.45 acres has it all. Great for entertaining and easy living. Maple floors, and cathedral ceilings set the tone that says ''welcome home''. The large kitchen with pot filler, separate ice maker and granite counters overlooks a sweet gathering room. The main suite is on the main level and opens to a lovely and private screened porch. On Fall and Winter days you can see White Oak Mountain. Upstairs are 2 nice sized bedrooms with a full bath as well as a great flex space. What would you use it for? Office? Playroom, Craft room? Downstairs there is a complete Separate living apartment. It has a large living room with wet bar area, full kitchen with new full size appliances and laundry hookups, large bedroom and full bath. There is also an unfinished space great for a workout room. Did I mention there is another single garage on this level? Off of the downstairs living room is access to a great patio under the deck above. A retaining wall has been added in the back yard to provide a nice level area for gardening or play. New septic lines have just been added. Hot tub and much of the furnishings may be purchased separately. Open House Sunday Sept 19th 2-4
Location
State TN
County Hamilton
Area Ooltewah
Direction I-75 to Exit 11. Go west on Lee Hwy. Right on Mountain View. Immediate Left onto Snow Hill Rd. Left on Short Tail Springs, Right on Morgan Estates Rd. Home is on Right.
Rooms
Basement Finished
Interior
Interior Features See Remarks, Separate Living Quarters, Walk-In Closet(s), Primary Downstairs, Kitchen Island, Bar, Breakfast Bar, Cathedral Ceiling(s)
Heating Central, Multi Units
Cooling Central Air, Electric, Multi Units
Flooring Carpet, Hardwood, Tile
Window Features Window Coverings,Insulated Windows
Appliance Dishwasher, Gas Water Heater, Microwave, Oven
Exterior
Parking Features Asphalt, Driveway
Garage Spaces 3.0
Garage Description 3.0
Roof Type Shingle
Porch Patio, Porch, Screened
Building
Lot Description Wooded
Entry Level Two
Lot Size Range 2.45
Sewer Septic Tank
Water Public
Additional Building Workshop
Schools
Elementary Schools Wallace Smith
Middle Schools Hunter
High Schools Central High
Others
Tax ID 103N A 008
Acceptable Financing Cash, Conventional, FHA, VA Loan
Listing Terms Cash, Conventional, FHA, VA Loan
Special Listing Condition Standard
Read Less Info
Want to know what your home might be worth? Contact us for a FREE valuation!

Our team is ready to help you sell your home for the highest possible price ASAP
Bought with Berkshire Hathaway J Douglas Properties







