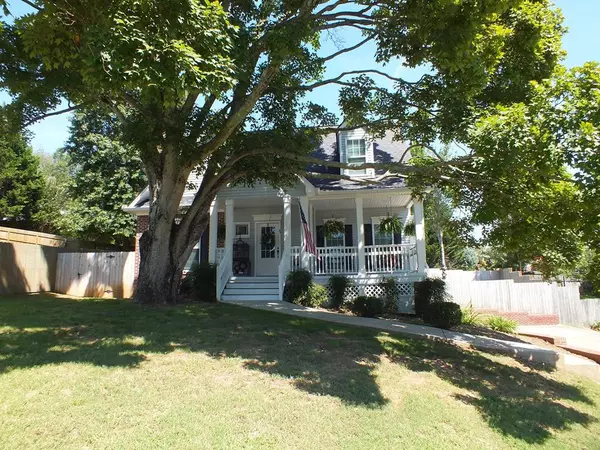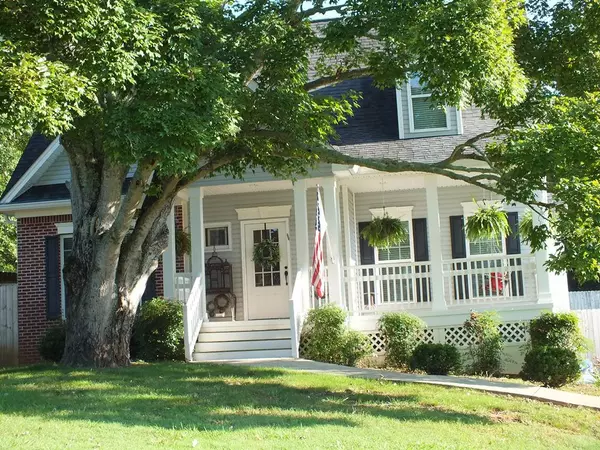$375,000
$350,000
7.1%For more information regarding the value of a property, please contact us for a free consultation.
4 Beds
1,928 SqFt
SOLD DATE : 11/22/2021
Key Details
Sold Price $375,000
Property Type Single Family Home
Sub Type Single Family Residence
Listing Status Sold
Purchase Type For Sale
Approx. Sqft 0.24
Square Footage 1,928 sqft
Price per Sqft $194
Subdivision Homewood
MLS Listing ID 20215508
Sold Date 11/22/21
Bedrooms 4
Full Baths 2
Half Baths 1
HOA Fees $12/ann
HOA Y/N Yes
Originating Board River Counties Association of REALTORS®
Year Built 2005
Annual Tax Amount $2,171
Lot Size 10,454 Sqft
Acres 0.24
Lot Dimensions 76x91x133x129
Property Description
An immaculately kept 2 story home with current updates that will make you feel ready to move in and enjoy! Newly updated Chef kitchen, newly updated stainless steel appliances, convenient pot filler, stainless steel commercial sink, canned lighting, new water heater, washer and dryer hook ups at your finger tips, new window in garage and fire sprinkler system in the garage to protect against fire, and plenty of space in this home to entertain. Don't miss out on this few and far between opportunity to own a home minutes from town, Hwy 11 and I-75, yet still nestled in a charming neighborhood and convenient to all amenities. Wonderful Opportunity
Location
State TN
County Hamilton
Area Ooltewah
Direction Coming from I- 75 S exit 11, turn left off exit, follow S Lee Highway, turn right onto Edgmon veer to right, on to Tucker Road, follow Tucker around, house will be on right side, sign will be on property.
Interior
Interior Features Walk-In Closet(s), Tray Ceiling(s), Primary Downstairs, Kitchen Island, Eat-in Kitchen, Bar, Bathroom Mirror(s), Ceiling Fan(s)
Heating Electric
Cooling Central Air, Electric, Multi Units
Flooring Carpet, Hardwood, Tile
Fireplaces Type Attached Screen(s), Gas
Fireplace Yes
Window Features Window Coverings,Screens,Blinds,Double Pane Windows
Appliance Dishwasher, Disposal, Electric Range, Electric Water Heater, Oven, Refrigerator
Exterior
Parking Features Concrete, Driveway, Garage Door Opener
Garage Spaces 2.0
Garage Description 2.0
Fence Fenced
Utilities Available Cable Available
Roof Type Shingle
Porch Covered, Deck, Porch
Building
Lot Description Mailbox, Landscaped
Entry Level Two
Foundation Permanent
Lot Size Range 0.24
Sewer Public Sewer
Water Public
Schools
Elementary Schools Wolftever
Middle Schools Ooltewah
High Schools Ooltewah
Others
Tax ID 141C F 018
Security Features Smoke Detector(s)
Acceptable Financing Cash, Conventional, FHA, USDA Loan, VA Loan
Listing Terms Cash, Conventional, FHA, USDA Loan, VA Loan
Read Less Info
Want to know what your home might be worth? Contact us for a FREE valuation!

Our team is ready to help you sell your home for the highest possible price ASAP
Bought with --NON-MEMBER OFFICE--







