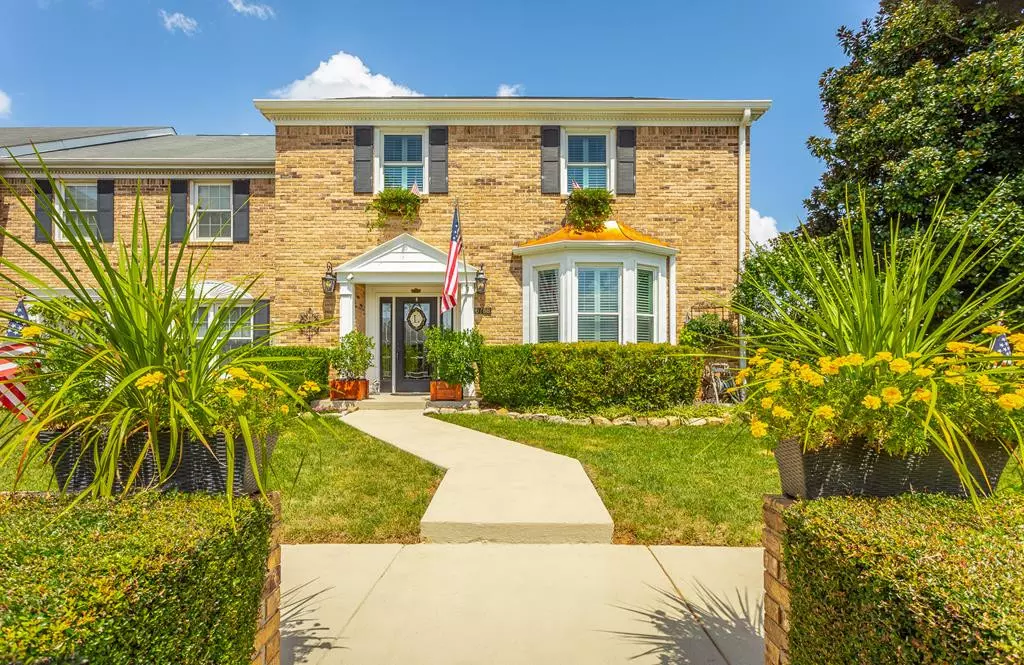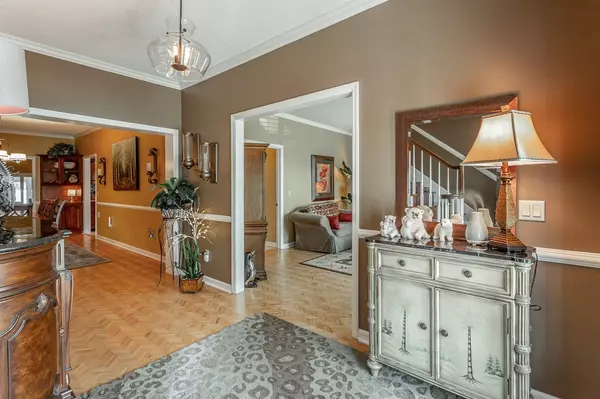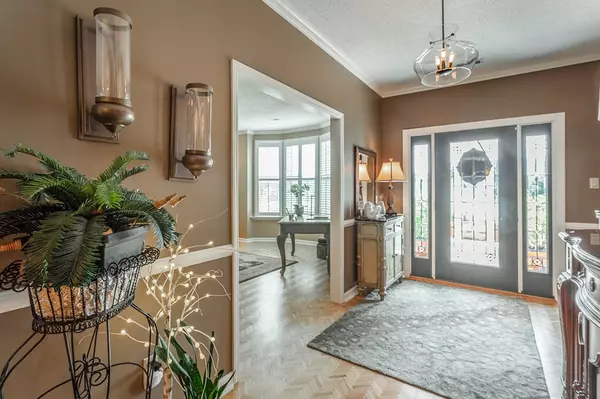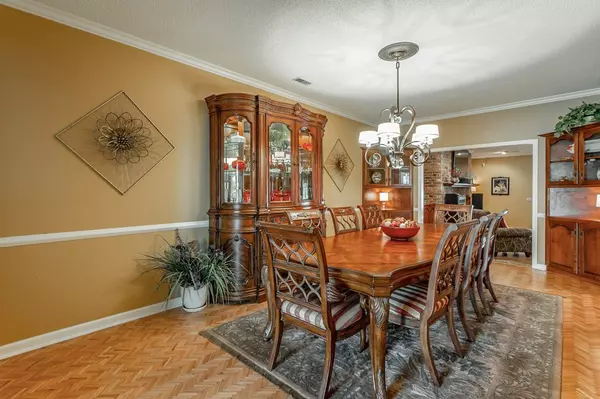$339,200
-
For more information regarding the value of a property, please contact us for a free consultation.
2 Beds
3,250 SqFt
SOLD DATE : 11/09/2021
Key Details
Sold Price $339,200
Property Type Other Types
Listing Status Sold
Purchase Type For Sale
Approx. Sqft 0.81
Square Footage 3,250 sqft
Price per Sqft $104
Subdivision Hickory Valley Manor
MLS Listing ID 20215314
Sold Date 11/09/21
Bedrooms 2
Full Baths 2
Half Baths 2
HOA Fees $12/ann
HOA Y/N Yes
Originating Board River Counties Association of REALTORS®
Year Built 1988
Annual Tax Amount $2,889
Lot Size 0.810 Acres
Acres 0.81
Lot Dimensions 153X147X255X221
Property Description
Public Auction on Saturday, October 9th at 10:30 a.m. - Beautifully appointed townhome on .81 acres with gated entry to be offered at public auction. Terms: 6% Buyer's Premium, 20% Non-Refundable Deposit Due Day of Sale with Closing in 30 Days. Sells As-Is, Where-Is with No Warranties. Owner of property is a licensed real estate agent.
Location
State TN
County Hamilton
Area Hamilton City
Direction From East Brainerd Rd - Turn on Hickory Valley Rd, Lt into Hickory Valley Manor, Rt at Entrance. Watch for Auction Signs
Interior
Interior Features Wired for Data, Walk-In Closet(s), Kitchen Island, Bar, Bathroom Mirror(s), Breakfast Bar, Ceiling Fan(s)
Heating Central, Electric, Multi Units
Cooling Central Air, Electric, Multi Units
Flooring Hardwood, Tile, Wood
Fireplaces Type Insert, Wood Burning, Wood Burning Stove
Fireplace Yes
Window Features See Remarks,Insulated Windows
Appliance Dishwasher, Disposal, Double Oven, Electric Cooktop, Electric Water Heater, Microwave
Exterior
Exterior Feature Fire Pit, Garden
Parking Features Concrete, Driveway, Garage Door Opener
Garage Spaces 2.0
Garage Description 2.0
Utilities Available Cable Available
Roof Type Shingle
Porch Patio, Porch
Building
Lot Description Mailbox, Level, Corner Lot
Entry Level Two
Lot Size Range 0.81
Sewer Public Sewer
Water Public
Schools
Elementary Schools Bess T. Sheperd
Middle Schools Tyner
High Schools Tyner
Others
Tax ID 148N A 015
Security Features Smoke Detector(s)
Acceptable Financing Cash, Conventional
Listing Terms Cash, Conventional
Special Listing Condition Standard
Read Less Info
Want to know what your home might be worth? Contact us for a FREE valuation!

Our team is ready to help you sell your home for the highest possible price ASAP
Bought with Crye-Leike REALTORS - Ooltewah







