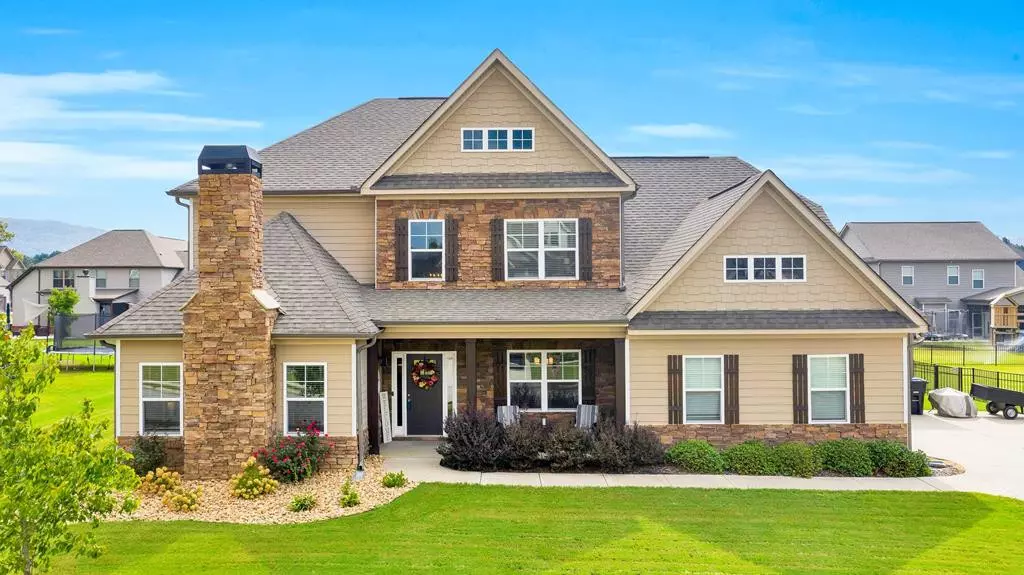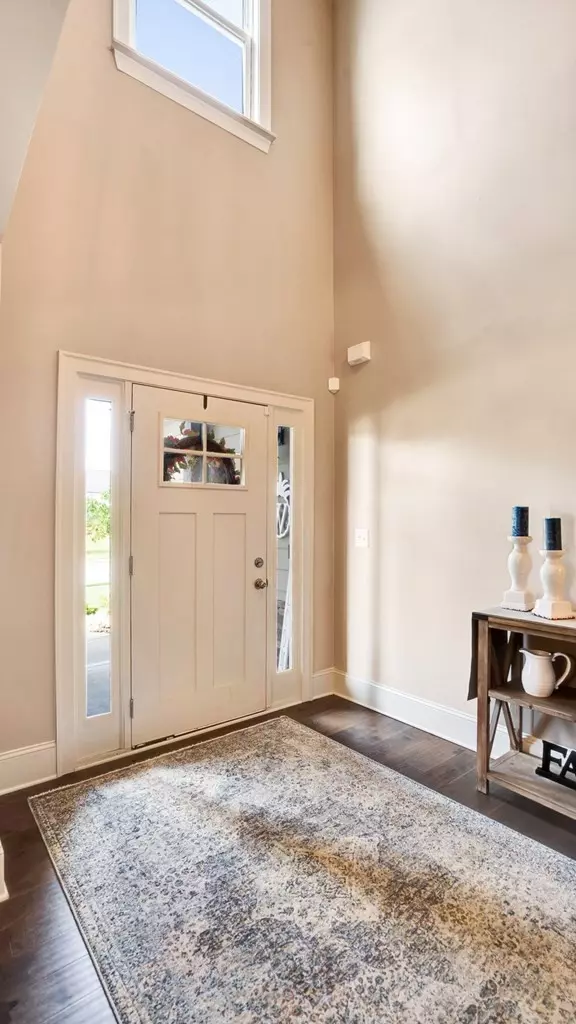$537,000
$525,000
2.3%For more information regarding the value of a property, please contact us for a free consultation.
5 Beds
3,845 SqFt
SOLD DATE : 10/22/2021
Key Details
Sold Price $537,000
Property Type Single Family Home
Sub Type Single Family Residence
Listing Status Sold
Purchase Type For Sale
Approx. Sqft 0.3
Square Footage 3,845 sqft
Price per Sqft $139
Subdivision Meadow Stream
MLS Listing ID 20215333
Sold Date 10/22/21
Bedrooms 5
Full Baths 3
Half Baths 1
HOA Y/N No
Year Built 2017
Annual Tax Amount $2,946
Lot Size 0.300 Acres
Acres 0.3
Lot Dimensions 100x130
Property Description
NEIGHBORHOOD LIVING YOU WILL LOVE! Walk into the main level of this beautiful two story home to find the living room with a gas log fireplace, the kitchen with an island, a breakfast area, the formal dining room, the laundry room, a half bathroom, and access to the three car attached garage. Also on the main floor is the owner's suite with a sitting area, a walk-in closet, and a full bathroom with his and her sinks. Upstairs offers four spacious bedrooms, two full bathrooms, and a media room with a small kitchen area. The back patio overlooks the large level fenced-in back yard. CALL TO SEE THIS ONE BEFORE SOMEONE ELSE CALLS IT HOME!
Location
State TN
County Hamilton
Area Hamilton County
Direction Take I-75 S toward Chattanooga. Take exit 11 in Ooltewah. Right onto S Lee Hwy. Right onto Mountain View Rd. At the roundabout, take the 3rd exit onto Blanche Rd. Right onto Tranquility Dr. Right onto Trout Lily Dr. Left onto Hollyhock Ln. House is on the left
Interior
Interior Features Walk-In Closet(s), Primary Downstairs, Ceiling Fan(s)
Heating Electric, Multi Units
Cooling Central Air, Electric, Multi Units
Flooring Carpet, Hardwood, Vinyl, Wood
Fireplaces Type Gas
Fireplace Yes
Appliance Dishwasher, Disposal, Electric Water Heater
Exterior
Parking Features Garage Door Opener
Garage Spaces 3.0
Garage Description 3.0
Fence Fenced
Roof Type Shingle
Porch Covered, Patio, Porch
Building
Lot Description Level
Entry Level Two
Lot Size Range 0.3
Sewer Public Sewer
Water Public
Schools
Elementary Schools Ooltewah
Middle Schools Hunter
High Schools Ooltewah
Others
Tax ID 114H F 068
Acceptable Financing Cash, Conventional, FHA
Listing Terms Cash, Conventional, FHA
Special Listing Condition Standard
Read Less Info
Want to know what your home might be worth? Contact us for a FREE valuation!

Our team is ready to help you sell your home for the highest possible price ASAP
Bought with --NON-MEMBER OFFICE--







