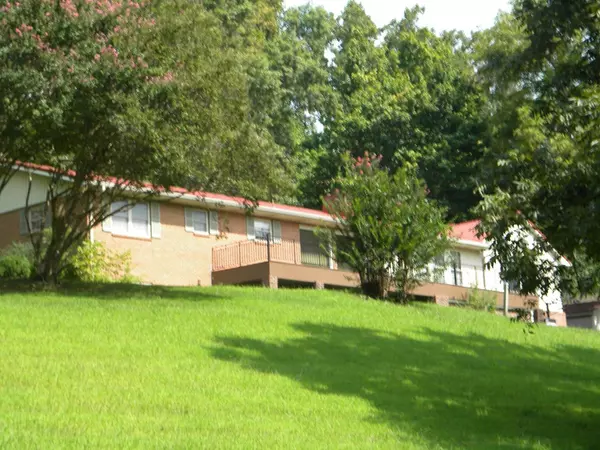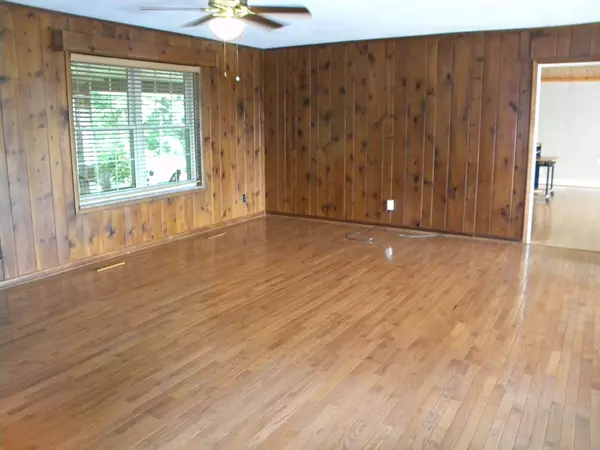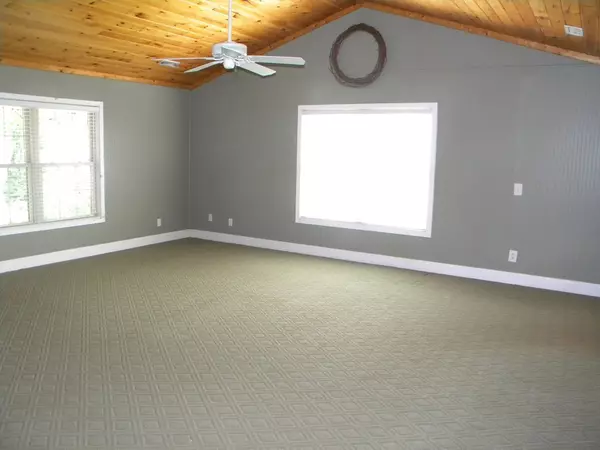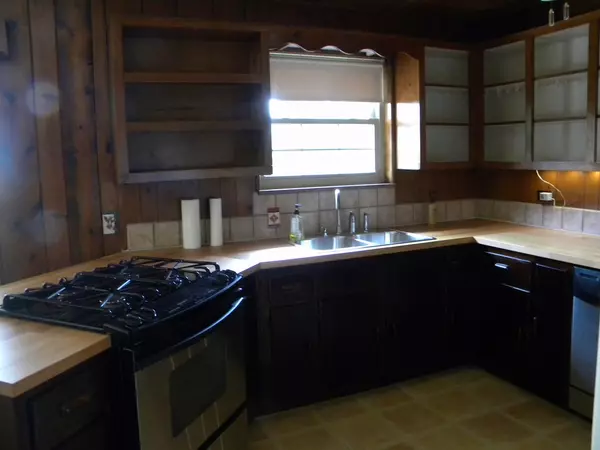$350,000
$395,000
11.4%For more information regarding the value of a property, please contact us for a free consultation.
4 Beds
2,748 SqFt
SOLD DATE : 12/17/2021
Key Details
Sold Price $350,000
Property Type Single Family Home
Sub Type Single Family Residence
Listing Status Sold
Purchase Type For Sale
Approx. Sqft 4.6
Square Footage 2,748 sqft
Price per Sqft $127
Subdivision --None--
MLS Listing ID 20215294
Sold Date 12/17/21
Style Ranch
Bedrooms 4
Full Baths 4
HOA Y/N No
Originating Board River Counties Association of REALTORS®
Year Built 1960
Annual Tax Amount $843
Lot Size 4.600 Acres
Acres 4.6
Lot Dimensions 4.6 +_
Property Description
Country Living At Its Best- Parklike setting, where nature abounds. You can watch wildlife, take strolls through the quiet private neighborhood, or relax & enjoy life on the large shaded screened front porch. The large like new rear deck is a great place to watch the sun rise, enjoy the view of the mountains & proudly enjoy the lovely back yard. Must see this large quality built brick & vinyl rancher featuring large living dining combination, fireplace surrounded with shelves, a bit of original wood paneling, gleaming prefinished hardwood floors, and is open with kitchen. If you want a family room with lots of natural light, natural wood ceiling, hardwood floors & large enough for everyone, this home is for you. French doors leading to a wonderful suite with beautiful natural wood vaulted ceiling, large walk in closet & spacious bath w/ step in shower. Split bedroom style offers lots of privacy & another 3 bedrooms & 2 baths. Partial unfinished walk out basement has single oversized garage door, high ceilings, one finished room with an adjoining bath & great potential.. A lovely 4.6 +- Acre Lot includes a wooded lot in front of the home. There are many other unique features. Call for a tour today!
Location
State TN
County Mcminn
Area Athens Area In Mcminn County
Direction From Athens, Hwy 30 E, right on second driveway past new Dollar General @ row of several mailboxes, follow private shared drive to top, turn right , First house on right.
Rooms
Basement Crawl Space, Unfinished
Interior
Interior Features Other, Split Bedrooms, Walk-In Closet(s), Primary Downstairs, Bathroom Mirror(s), Cathedral Ceiling(s), Ceiling Fan(s)
Heating Propane, Natural Gas, Central, Electric
Cooling Central Air, Electric
Flooring Carpet, Hardwood, Tile, Vinyl, Wood
Fireplaces Type Attached Screen(s), Gas
Fireplace Yes
Window Features Window Coverings,Blinds,Double Pane Windows,Insulated Windows
Appliance Dishwasher, Electric Range, Electric Water Heater, Microwave, Oven, Refrigerator
Exterior
Exterior Feature Garden
Parking Features Asphalt, Driveway, Garage Door Opener, Gravel
Garage Spaces 1.0
Carport Spaces 2
Garage Description 1.0
Utilities Available Cable Available
View Mountain(s)
Roof Type Metal
Porch Deck
Building
Lot Description Mailbox, Fruit Trees, Wooded, Level, Landscaped, Corner Lot
Lot Size Range 4.6
Sewer Septic Tank
Water Public
Architectural Style Ranch
Additional Building Outbuilding
Schools
Elementary Schools Riceville
Middle Schools Riceville
High Schools Mcminn County
Others
Tax ID 076.0019 000 & 020.000
Security Features Smoke Detector(s)
Acceptable Financing Cash, Conventional, FHA
Listing Terms Cash, Conventional, FHA
Special Listing Condition Standard
Read Less Info
Want to know what your home might be worth? Contact us for a FREE valuation!

Our team is ready to help you sell your home for the highest possible price ASAP
Bought with Crye-Leike REALTORS - Cleveland







