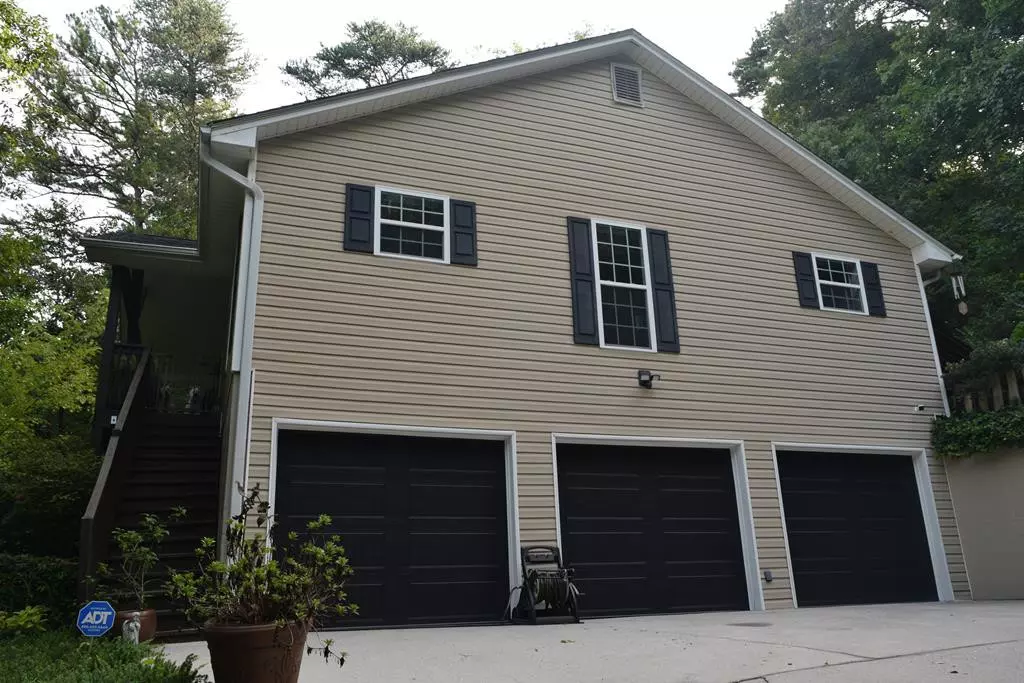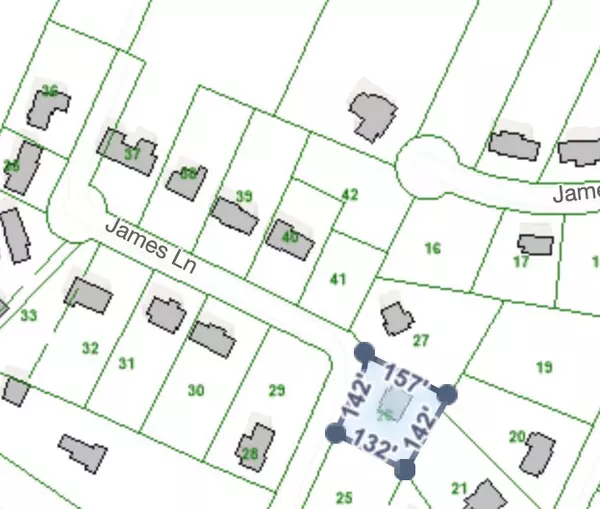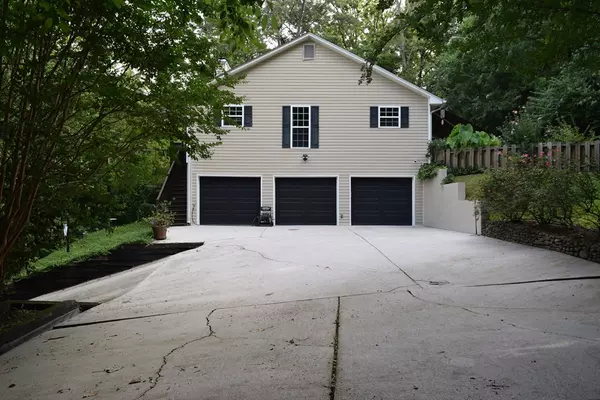$265,000
$260,000
1.9%For more information regarding the value of a property, please contact us for a free consultation.
3 Beds
1,610 SqFt
SOLD DATE : 10/04/2021
Key Details
Sold Price $265,000
Property Type Single Family Home
Sub Type Single Family Residence
Listing Status Sold
Purchase Type For Sale
Approx. Sqft 0.47
Square Footage 1,610 sqft
Price per Sqft $164
Subdivision Webb
MLS Listing ID 20215260
Sold Date 10/04/21
Style Ranch
Bedrooms 3
Full Baths 2
HOA Y/N No
Originating Board River Counties Association of REALTORS®
Year Built 2004
Annual Tax Amount $2,045
Lot Size 0.470 Acres
Acres 0.47
Lot Dimensions IRR
Property Description
3 bedroom 2 bath all just under 1700 sq. ft.,3 car garage with fenced in back yard. This home also includes all your appliances including the Refrigerator,Washer,Dryer and also the jacuzzi in you private back yard with a custom water fall that falls into a pond of your very own pet fish that stay. Plenty of room for your own gardens. This basement can also expand your sq. ft if need be or squeeze in your camper or boat! This home is so clean you can eat off the floors.Come see if it is a fit for you & your family.
Location
State TN
County Hamilton
Area Hamilton City
Direction 153 to Hwy 58 onto Murray Hills Dr west,Left onto Locksley,Right onto James Lane,Home On Right(SOP)
Interior
Interior Features Walk-In Closet(s), Eat-in Kitchen, Bar, Bathroom Mirror(s), Breakfast Bar, Cathedral Ceiling(s), Ceiling Fan(s)
Heating Natural Gas, Central, Dual Fuel, Electric
Cooling Central Air, Electric
Flooring Carpet, Laminate, Tile
Fireplaces Type Gas
Fireplace Yes
Window Features Window Coverings,Insulated Windows
Appliance Washer, Dishwasher, Dryer, Electric Range, Electric Water Heater, Gas Water Heater, Microwave, Oven, Refrigerator
Exterior
Exterior Feature Garden
Parking Features Concrete, Driveway, Garage Door Opener
Garage Spaces 3.0
Garage Description 3.0
Fence Fenced
Utilities Available Cable Available
Roof Type Shingle
Porch Covered, Deck, Porch
Building
Lot Description Mailbox, Landscaped
Foundation Permanent
Lot Size Range 0.47
Sewer Public Sewer
Water Public
Architectural Style Ranch
Additional Building Workshop
Schools
Elementary Schools Hillcrest
Middle Schools Brown
High Schools Central High
Others
Tax ID 128D F 035
Security Features Smoke Detector(s),Security System
Acceptable Financing Cash, Conventional, FHA, VA Loan
Listing Terms Cash, Conventional, FHA, VA Loan
Special Listing Condition Standard
Read Less Info
Want to know what your home might be worth? Contact us for a FREE valuation!

Our team is ready to help you sell your home for the highest possible price ASAP
Bought with --NON-MEMBER OFFICE--







