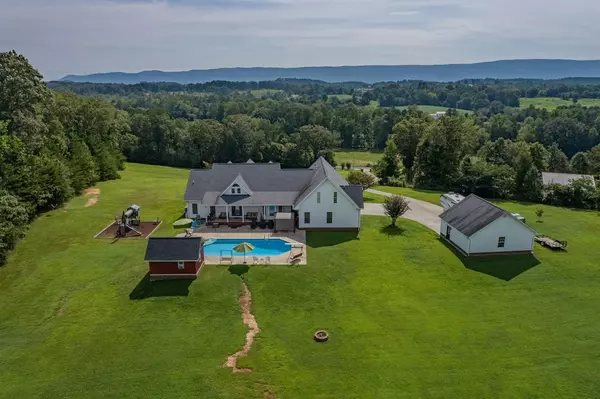$736,000
$699,000
5.3%For more information regarding the value of a property, please contact us for a free consultation.
3 Beds
4,252 SqFt
SOLD DATE : 11/24/2021
Key Details
Sold Price $736,000
Property Type Single Family Home
Sub Type Single Family Residence
Listing Status Sold
Purchase Type For Sale
Approx. Sqft 10.35
Square Footage 4,252 sqft
Price per Sqft $173
Subdivision --None--
MLS Listing ID 20215261
Sold Date 11/24/21
Bedrooms 3
Full Baths 3
Half Baths 1
HOA Y/N No
Originating Board River Counties Association of REALTORS®
Year Built 2006
Annual Tax Amount $1,459
Lot Size 10.350 Acres
Acres 10.35
Lot Dimensions 141x632x812x632x472x384
Property Description
Have you been looking for your dream house with acreage? Walk into the two story foyer and living area. You can sit on the front porch and enjoy the Million Dollar View, or hang out in the back around the pool. You can enjoy all the wild life right outside your door. There are 3 bedrooms and 3 full baths on the main level. A large master bedroom on the opposite side of the house than the other 2 bedrooms. With a beautiful master bath and walk in closet. A spacious kitchen that is open to the living area and views of the back yard. When you're outside enjoying the pool you don't have to worry about going back inside the main house, the pool house is equipped with a kitchenette and a half bathroom. Upstairs is a large bonus room. There is also another room that could be made into a 4th bedroom, the possibilities are endless. The attic is accessible from upstairs and can easily be finished to add more square footage if needed. This house has a gated entry at the end of the driveway. Plenty of storage with an attached 2 car garage and also a detached 2 car garage. Give me a call today to schedule your showing.
Location
State TN
County Mcminn
Area Athens Area In Mcminn County
Direction From 411 and Hwy 30 intersection in Etowah. Head towards Athens on hwy 30 1.3 miles. Turn left onto CR 527. Drive .6 miles turn left onto CR 623. Go .7 miles, turn left onto CR 609. Turn right onto Goodsprings circle, 250 turn onto CR 615. Continue onto CR 660. In .5 miles house is on the right. No sign on property.
Rooms
Basement Crawl Space
Interior
Interior Features Walk-In Closet(s), Primary Downstairs, Kitchen Island, Breakfast Bar, Ceiling Fan(s)
Heating Central, Electric
Cooling Central Air, Electric
Flooring Hardwood, Tile
Fireplaces Type Gas
Fireplace Yes
Window Features Shades,Blinds,Insulated Windows
Appliance Dishwasher, Disposal, Double Oven, Electric Range, Electric Water Heater, Microwave, Oven, Refrigerator
Exterior
Parking Features Concrete, Driveway, Garage Door Opener
Garage Spaces 4.0
Garage Description 4.0
Pool In Ground
View Mountain(s)
Roof Type Shingle
Porch Patio, Porch
Building
Lot Description Mailbox, Wooded, Level
Entry Level One and One Half
Lot Size Range 10.35
Sewer Septic Tank
Water Private, Well
Schools
Elementary Schools Mountain View
Middle Schools Mountain View
High Schools Mcminn Central
Others
Tax ID 117 053.01 000 & 106 279.00 000
Security Features Security System
Acceptable Financing Cash, Conventional, FHA, VA Loan
Listing Terms Cash, Conventional, FHA, VA Loan
Special Listing Condition Standard
Read Less Info
Want to know what your home might be worth? Contact us for a FREE valuation!

Our team is ready to help you sell your home for the highest possible price ASAP
Bought with --NON-MEMBER OFFICE--







