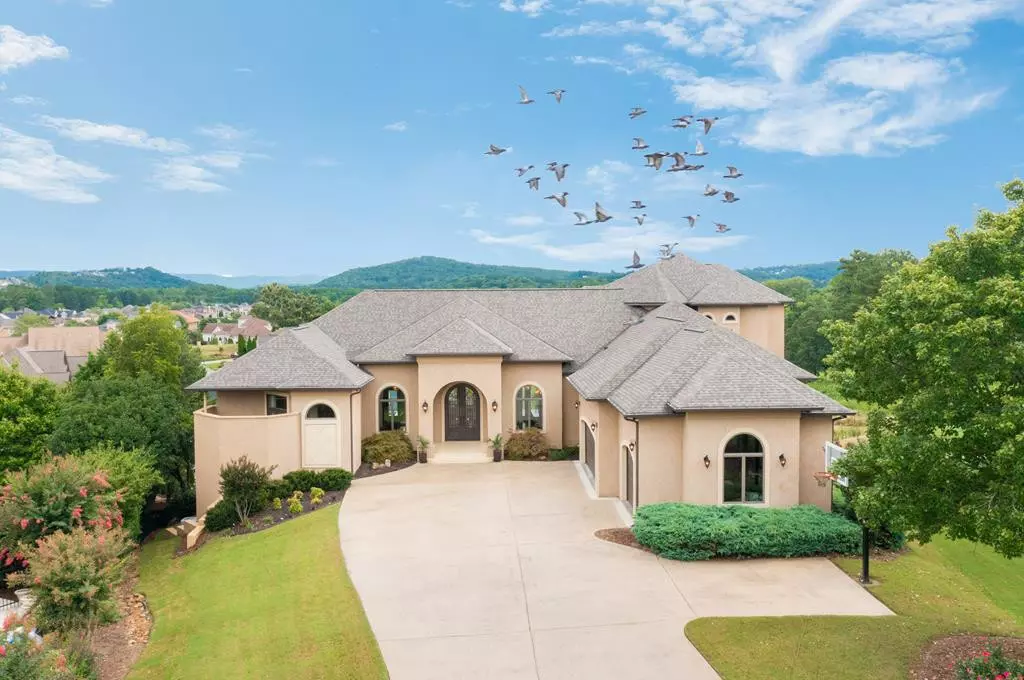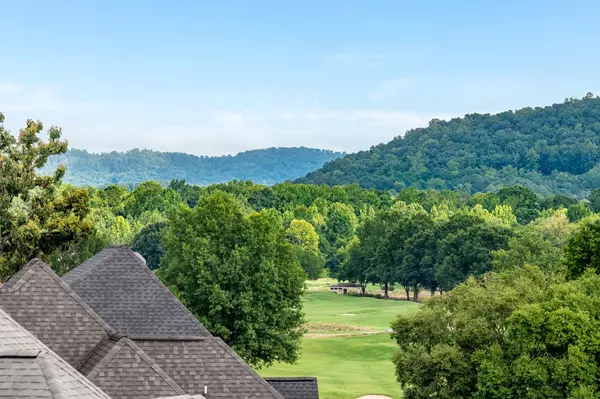$1,600,000
$1,650,000
3.0%For more information regarding the value of a property, please contact us for a free consultation.
6 Beds
8,607 SqFt
SOLD DATE : 10/14/2021
Key Details
Sold Price $1,600,000
Property Type Single Family Home
Sub Type Single Family Residence
Listing Status Sold
Purchase Type For Sale
Square Footage 8,607 sqft
Price per Sqft $185
Subdivision Council Fire
MLS Listing ID 20215133
Sold Date 10/14/21
Bedrooms 6
Full Baths 5
Half Baths 1
HOA Fees $33/ann
HOA Y/N Yes
Originating Board River Counties Association of REALTORS®
Year Built 2006
Annual Tax Amount $8,440
Lot Dimensions 59x197
Property Description
Want to spend your precious time off relaxing and recharging with family and friends? WELCOME HOME TO THE VERMAR. This entertainer's dream open concept, resort-worthy, Mediterranean tropical oasis is the solution to every day vacation vibe living. As you approach the glass, hand forged, wrought iron 10-foot double doors, this home makes a dramatic statement of luxury home living. This architectural jewel, in a prime location, situated on a cul-de-sac, is pleased to offer 8,607 square feet of finished areas with additional 3,557 square feet to equal 12,163 square feet under roof. The foyer entry opens to a stunning unobstructed breathtaking mountain view with exquisite views of the 11th and 16th fairways. It is shared with the formal dining room in the highly sought-after 18-hole Council Fire Championship Golf Course. It epitomizes the sophisticated elegance of Chattanooga, Tennessee area real estate. This 6 bedroom, 4 fireplaces, 5.5 baths, movie theater, gym, in-ceiling surround sound system, multigeneration home, spans three levels and is designed to perfection to capture every golf course view. It boasts of two master's on the main, an entertainer's wet bar, a 2 chef large modern gourmet kitchen with gorgeous cabinetry, finished with exotic rich Brazilian granite, a designated Kitchen aid cabinet, pullout spices on each side of the Viking Professional cooktop, television mounted over Miele double ovens and stainless steel appliances. Adjacent to the breakfast area and family room, there is a beautiful wood staircase with custom iron railing leading to the upstairs. There is tile, hardwood and travertine flooring throughout, double glass doors leading from every main living area on the first floor to the covered and vented outdoor kitchen. The outdoor living lanai area is a restful retreat offering large seating, dining areas, tile flooring and a custom iron railing with fireplace. This area spans the entire length of the home. Architectural detailed ceiling treatments with crown moldings in living areas to include bedrooms and pocket door systems are used throughout. The primary master suite includes an impressive living portrait mountain scenery and is incredible. It includes high ceilings, fireplace, morning kitchen, spacious his and hers closets with a laundry station in her closet. We can't forget the man of the house. His cabinetry and mirror are home to a hidden television as he starts his day or sets the mood for a spa date. Escape to the KOHLER effervescence champagne-like bubbles overflowing infinite whole body immersion spa retreat, releasing stress to soothing sounds and changing lights, enhancing you're at home resort lifestyle. The upstairs includes a loft area, two bedrooms with Jack and Jill bath and a private lanai with peaceful mountain, golf, lake and sky views. The Terrance level celebrates game time! Imagine walking down a spacious staircase with beautiful sconces, opening to visually appealing high coffered ceilings, with 20 large windows capturing sun-soaked views of the golf course, granite kitchenette, bar and wine room with an open concept family room for television and game room entertainment. The Terrance level is home to two bedrooms, but one lower-level bedroom is extremely large as it was designed for expansion as a nanny or mother-in-law suite that currently doubles as a gym. The home features a movie theater designed with a celebrity artist hand painted ceiling to enhance your suspension of disbelief to provide you with a piece of cinematic paradise. With the smell of popcorn lingering in the air, the rope lighting guides guest to their seats, the snack bar warming drawer is filled with treats, the refrigerator is filled with everyone's favorite drink, theater seating for ten, built-in media equipment room and the speakers surround sound is set for showtime! The Terrance level walkout space is finished with glass doors opening to the lanai, situated for the property's future infinite
Location
State GA
County Catoosa
Area Catoosa
Direction North on I75, exit 3 , east onto E Brainerd Rd, turn right onto Thelmeta Ave, turn left onto N Julian Rd, continue straight onto Council Fire Dr, turn left onto Major Ridge Rd, house is on the left in the cul-da-sac.
Interior
Interior Features Wet Bar, Walk-In Closet(s), Tray Ceiling(s), Primary Downstairs, Kitchen Island, Eat-in Kitchen, Bar, Bathroom Mirror(s), Cathedral Ceiling(s), Ceiling Fan(s)
Heating Natural Gas, Central, Multi Units
Cooling Central Air, Electric, Multi Units
Flooring Carpet, Hardwood, Tile
Fireplaces Type Gas
Fireplace Yes
Appliance Tankless Water Heater, Dishwasher, Disposal, Double Oven, Electric Cooktop, Microwave, Refrigerator
Exterior
Exterior Feature Outdoor Kitchen, Outdoor Grill
Parking Features Concrete, Driveway, Garage Door Opener
Garage Spaces 3.0
Garage Description 3.0
View Mountain(s)
Roof Type Shingle
Porch Covered, Deck, Patio, Porch
Building
Lot Description Mailbox, Level, Landscaped, Cul-De-Sac
Sewer Public Sewer
Water Public
Schools
Elementary Schools Graysville K-5
Middle Schools Ringgold
High Schools Ringgold
Others
Tax ID 0019J161
Security Features Smoke Detector(s),Security System
Acceptable Financing Cash, Conventional
Listing Terms Cash, Conventional
Special Listing Condition Standard
Read Less Info
Want to know what your home might be worth? Contact us for a FREE valuation!

Our team is ready to help you sell your home for the highest possible price ASAP
Bought with --NON-MEMBER OFFICE--






