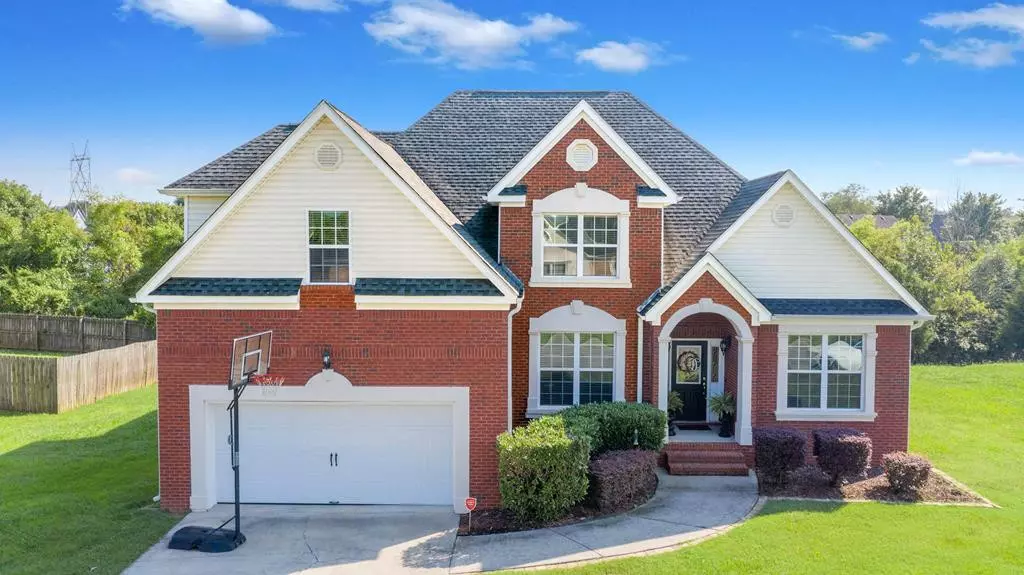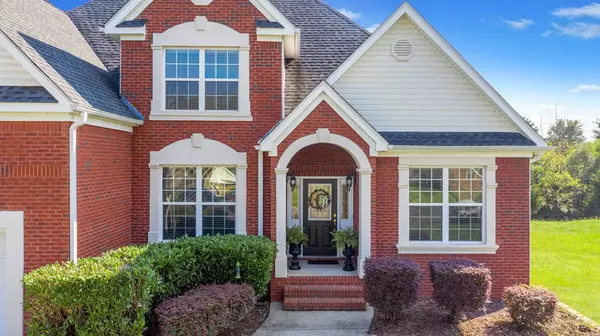$422,000
$430,000
1.9%For more information regarding the value of a property, please contact us for a free consultation.
5 Beds
3,000 SqFt
SOLD DATE : 10/18/2021
Key Details
Sold Price $422,000
Property Type Single Family Home
Sub Type Single Family Residence
Listing Status Sold
Purchase Type For Sale
Approx. Sqft 0.32
Square Footage 3,000 sqft
Price per Sqft $140
Subdivision Meadow Stream
MLS Listing ID 20215105
Sold Date 10/18/21
Bedrooms 5
Full Baths 2
Half Baths 1
HOA Fees $10/ann
HOA Y/N Yes
Originating Board River Counties Association of REALTORS®
Year Built 2005
Annual Tax Amount $1,919
Lot Size 0.320 Acres
Acres 0.32
Lot Dimensions 100X131.50
Property Description
This beautifully maintained home located in Ooltewah's Meadow Stream neighborhood could be your next home! On the main level you will find a large master bedroom with a jetted tub and separate shower. A kitchen that abounds with beautiful wood cabinetry and an extra-large pantry, informal eat in breakfast nook. As you enter the front door home you will find two inviting living spaces with wainscoting on the left and right to be used as a formal living area, an office space or what could be a formal dining room. Next, as you climb the grand staircase to the second level of this home you will find four more nice spacious bedrooms. One of which one could be used for a nice theater/ entertainment area. The outside grounds are neatly landscaped with a two car garage and a large screened in porch in the back that is perfect for entertaining, relaxing with friends.
Location
State TN
County Hamilton
Area Ooltewah
Direction I-75 N to Exit 11. Left on Lee Hwy ,Right on Mtn View, 3 mi to Left around round about to Blanche to Refuge Ln, house is on the left.
Interior
Interior Features Primary Downstairs, Breakfast Bar
Heating Central
Cooling Central Air, Electric
Flooring Carpet, Hardwood, Tile
Fireplaces Type Gas
Fireplace Yes
Window Features See Remarks,Insulated Windows
Appliance Washer, Dishwasher, Electric Range, Electric Water Heater, Oven, Refrigerator
Exterior
Exterior Feature See Remarks
Parking Features Concrete, Driveway
Garage Spaces 2.0
Garage Description 2.0
Roof Type Shingle
Porch Porch, Screened
Building
Lot Description Level
Entry Level Two
Lot Size Range 0.32
Sewer Public Sewer
Water Public
Schools
Elementary Schools Ooltewah
Middle Schools Hunter
High Schools Ooltewah
Others
Tax ID 114o B 030
Acceptable Financing Cash, Conventional, FHA, VA Loan
Listing Terms Cash, Conventional, FHA, VA Loan
Special Listing Condition Standard
Read Less Info
Want to know what your home might be worth? Contact us for a FREE valuation!

Our team is ready to help you sell your home for the highest possible price ASAP
Bought with --NON-MEMBER OFFICE--







