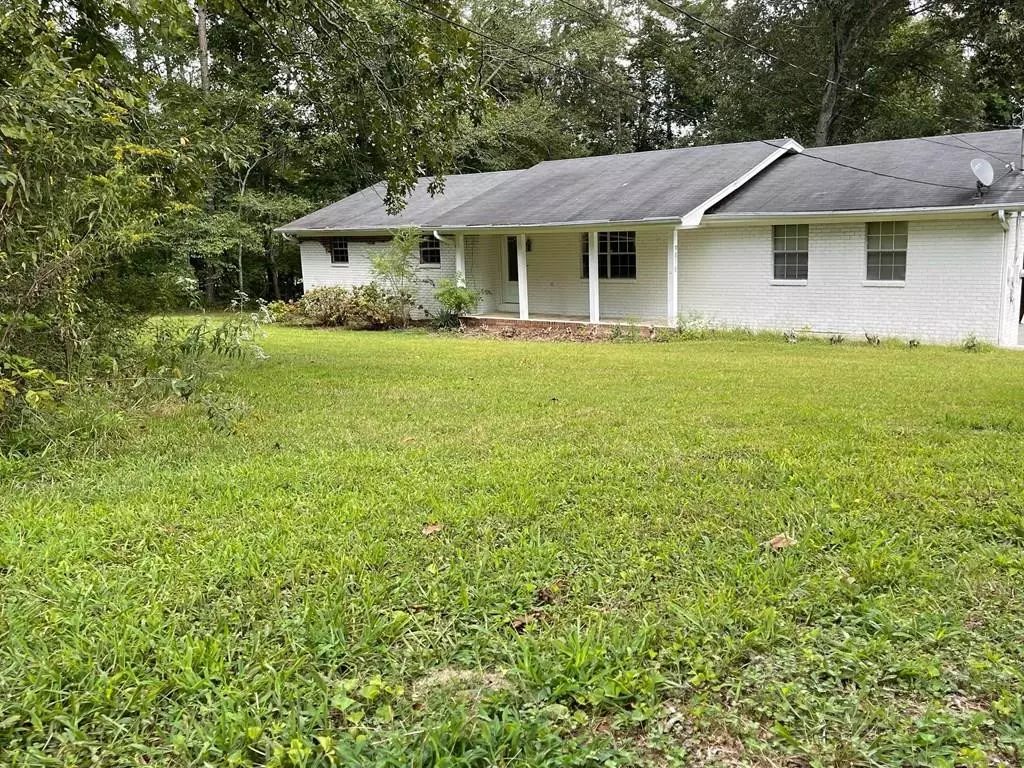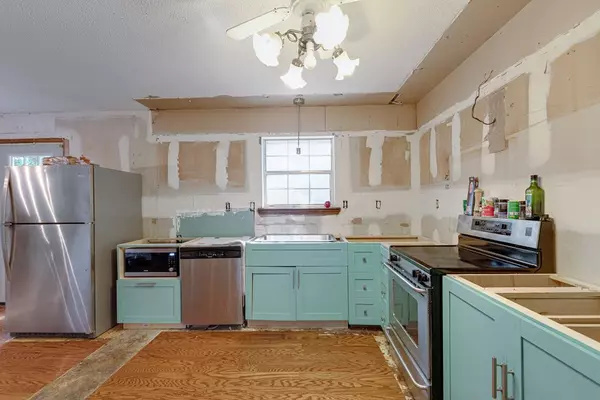$152,000
$170,000
10.6%For more information regarding the value of a property, please contact us for a free consultation.
3 Beds
1,433 SqFt
SOLD DATE : 12/22/2021
Key Details
Sold Price $152,000
Property Type Single Family Home
Sub Type Single Family Residence
Listing Status Sold
Purchase Type For Sale
Approx. Sqft 1.0
Square Footage 1,433 sqft
Price per Sqft $106
Subdivision --None--
MLS Listing ID 20214978
Sold Date 12/22/21
Bedrooms 3
Full Baths 2
HOA Y/N No
Originating Board River Counties Association of REALTORS®
Year Built 1977
Annual Tax Amount $738
Lot Size 1.000 Acres
Acres 1.0
Lot Dimensions 165X264
Property Description
Do not miss out on a chance of a lifetime. This home is tucked away in a quiet, secluded area with a fenced in backyard, and sits on an acre of land backed against the woods. The sellers have already done half the work for you! The home is already partially remodeled 3/2 and the sellers are providing most of the supplies to finish the remodel! This opportunity will not be here forever. Schedule a showing while you can!
Location
State TN
County Hamilton
Area Hamilton County
Direction From Highway 153, North on Highway 58, left on Birchwood Pike, home approximately 3 miles on right. House sits back off road and cannot be seen from road. Turn on shared driveway at the three mailboxes to end of drive. Sign in yard, Pointer sign on Birchwood Pike.
Rooms
Basement Crawl Space
Interior
Interior Features Bar
Heating Central, Dual Fuel, Electric
Cooling Attic Fan, Central Air, Electric
Flooring Carpet, Hardwood
Window Features See Remarks
Appliance Dishwasher, Electric Range, Electric Water Heater, Oven, Refrigerator
Exterior
Parking Features Concrete, Driveway
Garage Spaces 2.0
Garage Description 2.0
Roof Type Shingle
Porch Deck, Patio
Building
Lot Size Range 1.0
Sewer Septic Tank
Water Public
Schools
Elementary Schools Snowhill
Middle Schools Hunter
High Schools Central
Others
Tax ID 076 093.01
Acceptable Financing Cash, Conventional
Listing Terms Cash, Conventional
Special Listing Condition Standard
Read Less Info
Want to know what your home might be worth? Contact us for a FREE valuation!

Our team is ready to help you sell your home for the highest possible price ASAP
Bought with RE/MAX Properties







