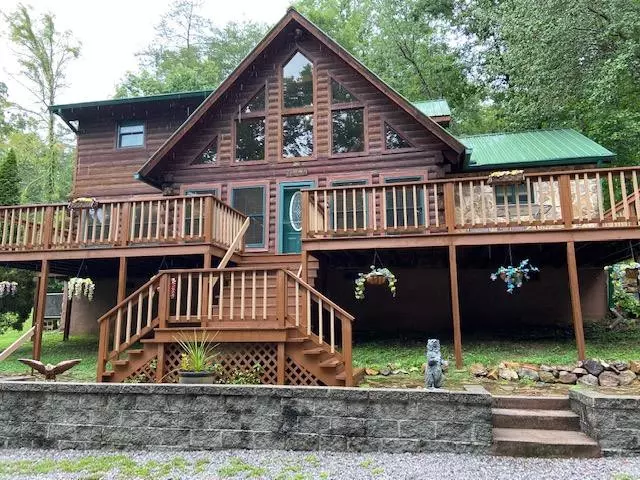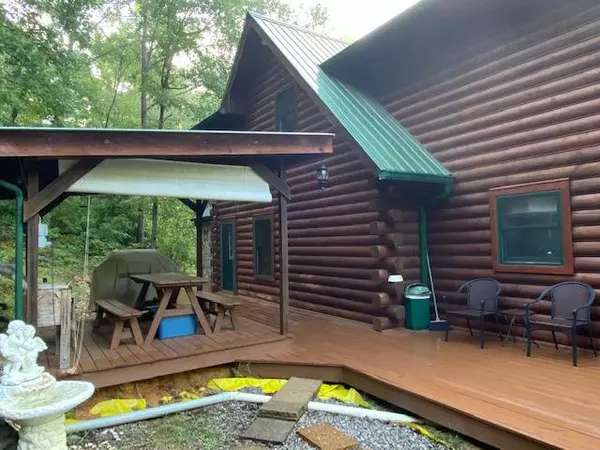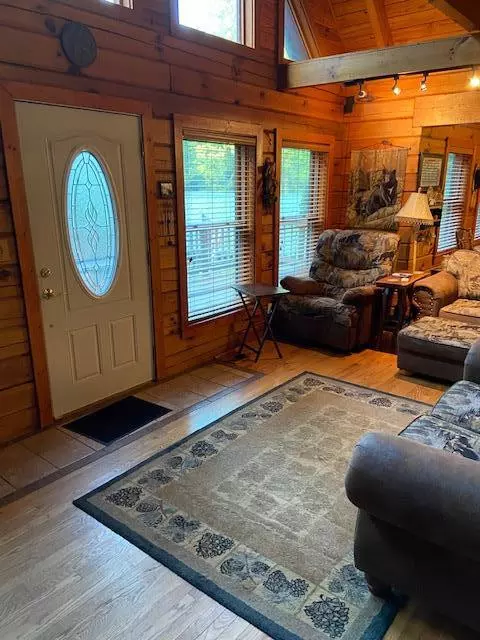$325,000
$324,900
For more information regarding the value of a property, please contact us for a free consultation.
2 Beds
1,872 SqFt
SOLD DATE : 11/01/2021
Key Details
Sold Price $325,000
Property Type Single Family Home
Sub Type Single Family Residence
Listing Status Sold
Purchase Type For Sale
Approx. Sqft 2.31
Square Footage 1,872 sqft
Price per Sqft $173
Subdivision Sugar Loaf
MLS Listing ID 20214890
Sold Date 11/01/21
Bedrooms 2
Full Baths 2
HOA Y/N No
Originating Board River Counties Association of REALTORS®
Year Built 1995
Annual Tax Amount $1,180
Lot Size 2.310 Acres
Acres 2.31
Lot Dimensions 237.8 X 290
Property Description
This home has it all! A custom log home with tons of privacy and a 5 minute walk to Parksville Lake boat ramp. Home has 2 bedrooms as well as a an office in the loft. The oversized garage is insulated and accommodates 2 cars as well as a huge workshop area. Garage includes a sink and a commode. Plenty of room for garden and natural area. Outside patio pavilion is great for eating outdoors, plus wired for a hot tub. Seller has made several improvements, including windows, flooring, and expanded laundry area. Home to be shown by appointment only. Please do not drive down driveway without an appointment, thank you! Home is surrounded by the Cherokee National Forest, close to the Ocoee and Hiwassee Rivers with white water rafting, hiking trails, and picnic areas close by. Convenient to Cleveland and Chattanooga, with many excellent restaurants near by. Seller will meet on Tuesday, August 24th at 6pm to review all offers.
Location
State TN
County Polk
Area Polk County
Direction Take Hwy 64 East towards Parksville Lake, turn right on Cookson Creek Road. Follow signs to Kings Slough boat ramp. Left on Sugarloaf Rd. (see sign pointing to boat ramp). Just before the boat ramp, take left on Deer Ridge Trail. Take first left on Polly Wally Road. Follow to end of cul-de-sac.
Body of Water Parksville
Interior
Interior Features Eat-in Kitchen, Cathedral Ceiling(s), Ceiling Fan(s)
Heating Central
Cooling Central Air, Electric
Flooring Hardwood, Laminate
Fireplaces Type Gas
Fireplace Yes
Window Features Window Coverings,Insulated Windows
Appliance Washer, Dishwasher, Dryer, Electric Range, Electric Water Heater, Microwave, Oven, Refrigerator
Exterior
Exterior Feature Garden
Parking Features Driveway, Gravel
Garage Spaces 2.0
Garage Description 2.0
Pool Above Ground
Roof Type Metal
Porch Covered, Deck, Porch
Building
Lot Description Wooded, Secluded
Entry Level Two
Lot Size Range 2.31
Sewer Septic Tank
Water Public
Additional Building Workshop, Outbuilding
Schools
Elementary Schools South Polk
Middle Schools Chilhowee
High Schools Polk County
Others
Tax ID 087 D A 023.00
Security Features Smoke Detector(s)
Acceptable Financing Cash, Conventional, FHA, VA Loan
Listing Terms Cash, Conventional, FHA, VA Loan
Special Listing Condition Standard
Read Less Info
Want to know what your home might be worth? Contact us for a FREE valuation!

Our team is ready to help you sell your home for the highest possible price ASAP
Bought with --NON-MEMBER OFFICE--







